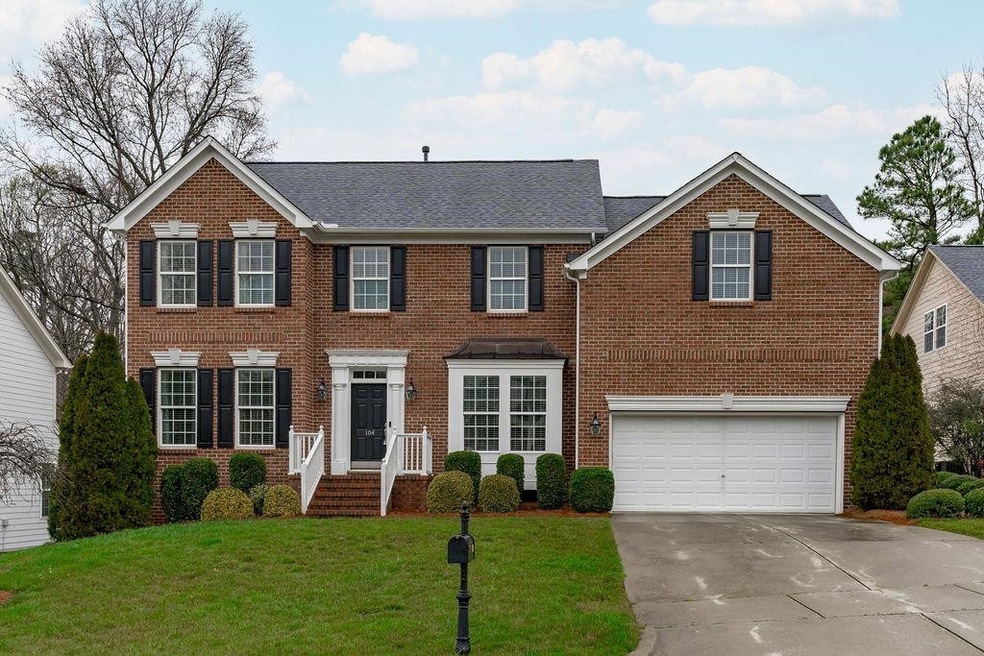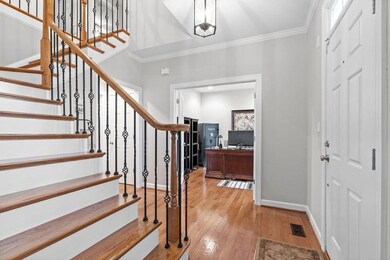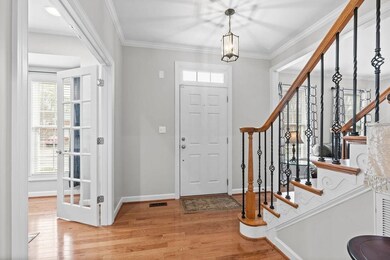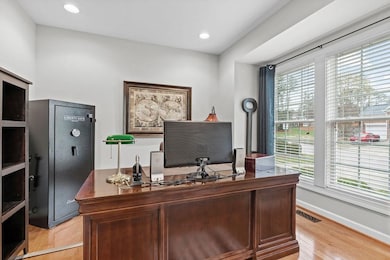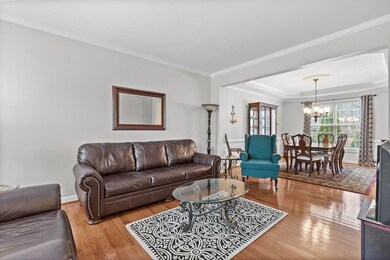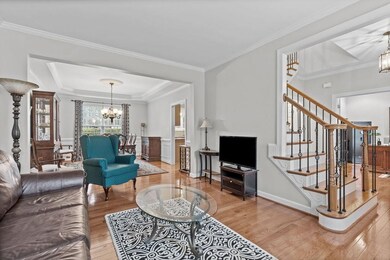
104 Trinity Grove Dr Cary, NC 27513
North Cary NeighborhoodHighlights
- Recreation Room
- Cathedral Ceiling
- Wood Flooring
- Reedy Creek Magnet Middle School Rated A
- Transitional Architecture
- Sun or Florida Room
About This Home
As of April 2022Stately brick front home close to PNC Arena, NC State Fairgrounds, & 40 for easy access to Umstead Park, RTP & RDU! Spanning over 2900 sq ft w/4 bedrooms, bonus room & private office w/google fiber avail. New 2021 roof & 2018 tankless water heater. Beautiful wood floors, formal living & dining rooms, gas log fireplace creating the perfect nostalgic feel, Gourmet kitchen fit for a chef, dual WICs in Owners suite with spa-like bath, great outdoor entertaining - 3 seasons room, 2 patios & BI fire pit.
Last Agent to Sell the Property
Team Anderson Realty License #266838 Listed on: 03/12/2022
Home Details
Home Type
- Single Family
Est. Annual Taxes
- $4,520
Year Built
- Built in 2006
Lot Details
- 9,583 Sq Ft Lot
- Lot Dimensions are 75 x 130 x 75 x 130
- Landscaped
HOA Fees
- $53 Monthly HOA Fees
Parking
- 2 Car Attached Garage
- Front Facing Garage
- Garage Door Opener
- Private Driveway
Home Design
- Transitional Architecture
- Traditional Architecture
- Brick Exterior Construction
- Brick Foundation
Interior Spaces
- 2,994 Sq Ft Home
- 2-Story Property
- Tray Ceiling
- Smooth Ceilings
- Cathedral Ceiling
- Ceiling Fan
- Gas Log Fireplace
- Entrance Foyer
- Family Room
- Living Room
- Breakfast Room
- Dining Room
- Den with Fireplace
- Recreation Room
- Bonus Room
- Sun or Florida Room
- Utility Room
- Crawl Space
Kitchen
- Eat-In Kitchen
- <<selfCleaningOvenToken>>
- Electric Range
- <<microwave>>
- Plumbed For Ice Maker
- Dishwasher
- Granite Countertops
Flooring
- Wood
- Carpet
- Tile
Bedrooms and Bathrooms
- 4 Bedrooms
- Walk-In Closet
- Double Vanity
- Private Water Closet
- <<tubWithShowerToken>>
- Shower Only
- Walk-in Shower
Laundry
- Laundry Room
- Laundry on main level
- Electric Dryer Hookup
Attic
- Pull Down Stairs to Attic
- Unfinished Attic
Home Security
- Prewired Security
- Fire and Smoke Detector
Outdoor Features
- Patio
- Rain Gutters
- Porch
Schools
- Reedy Creek Elementary And Middle School
- Athens Dr High School
Utilities
- Central Air
- Heating System Uses Gas
- Heating System Uses Natural Gas
- Tankless Water Heater
- Gas Water Heater
- High Speed Internet
- Cable TV Available
Additional Features
- Accessible Washer and Dryer
- Energy-Efficient Lighting
Community Details
- Hrw Association, Phone Number (919) 787-9000
- Built by DREES COMPANY INC
- Trinity Grove Subdivision
Ownership History
Purchase Details
Home Financials for this Owner
Home Financials are based on the most recent Mortgage that was taken out on this home.Purchase Details
Home Financials for this Owner
Home Financials are based on the most recent Mortgage that was taken out on this home.Similar Homes in the area
Home Values in the Area
Average Home Value in this Area
Purchase History
| Date | Type | Sale Price | Title Company |
|---|---|---|---|
| Warranty Deed | $726,000 | City Of Oaks Law | |
| Warranty Deed | $397,500 | None Available |
Mortgage History
| Date | Status | Loan Amount | Loan Type |
|---|---|---|---|
| Open | $572,000 | New Conventional | |
| Previous Owner | $323,670 | New Conventional | |
| Previous Owner | $283,733 | New Conventional | |
| Previous Owner | $316,800 | New Conventional | |
| Previous Owner | $324,000 | New Conventional | |
| Previous Owner | $20,250 | Credit Line Revolving | |
| Previous Owner | $312,813 | Unknown | |
| Previous Owner | $317,850 | Purchase Money Mortgage | |
| Previous Owner | $39,736 | Unknown | |
| Previous Owner | $238,000 | Unknown |
Property History
| Date | Event | Price | Change | Sq Ft Price |
|---|---|---|---|---|
| 07/16/2025 07/16/25 | Pending | -- | -- | -- |
| 06/05/2025 06/05/25 | For Sale | $799,000 | +10.1% | $265 / Sq Ft |
| 12/15/2023 12/15/23 | Off Market | $726,000 | -- | -- |
| 04/11/2022 04/11/22 | Sold | $726,000 | +3.7% | $242 / Sq Ft |
| 03/12/2022 03/12/22 | Pending | -- | -- | -- |
| 03/11/2022 03/11/22 | For Sale | $699,900 | -- | $234 / Sq Ft |
Tax History Compared to Growth
Tax History
| Year | Tax Paid | Tax Assessment Tax Assessment Total Assessment is a certain percentage of the fair market value that is determined by local assessors to be the total taxable value of land and additions on the property. | Land | Improvement |
|---|---|---|---|---|
| 2024 | $5,817 | $691,408 | $165,000 | $526,408 |
| 2023 | $4,791 | $476,188 | $110,000 | $366,188 |
| 2022 | $4,613 | $476,188 | $110,000 | $366,188 |
| 2021 | $4,520 | $476,188 | $110,000 | $366,188 |
| 2020 | $4,544 | $476,188 | $110,000 | $366,188 |
| 2019 | $4,421 | $411,049 | $92,700 | $318,349 |
| 2018 | $4,149 | $411,049 | $92,700 | $318,349 |
| 2017 | $3,987 | $411,049 | $92,700 | $318,349 |
| 2016 | $3,927 | $421,349 | $103,000 | $318,349 |
| 2015 | $4,025 | $406,755 | $90,000 | $316,755 |
| 2014 | $3,795 | $406,755 | $90,000 | $316,755 |
Agents Affiliated with this Home
-
Frankie Guo
F
Seller's Agent in 2025
Frankie Guo
Monarch Realty Co.
(919) 926-8078
1 in this area
15 Total Sales
-
Cecilia Zuvic

Seller Co-Listing Agent in 2025
Cecilia Zuvic
Monarch Realty Co.
(919) 210-5571
73 Total Sales
-
Keith Bliss

Buyer's Agent in 2025
Keith Bliss
LPT Realty, LLC
(919) 796-5478
8 in this area
110 Total Sales
-
Erica Anderson

Seller's Agent in 2022
Erica Anderson
Team Anderson Realty
(919) 376-5051
7 in this area
1,156 Total Sales
Map
Source: Doorify MLS
MLS Number: 2435894
APN: 0774.10-45-0981-000
- 6301 King Lawrence Rd
- 1330 Rodessa Run
- 116 Trinity Woods Dr
- 217 Tecumseh Ct
- 105 Firewood Cir
- 6311 Brandywine Rd
- 6200 Blanche Dr
- 6609 Electra Dr
- 306 Fincastle Dr
- 1810 Dorton Rd
- 1601 Bowery Dr
- 1602 Bowery Dr
- 245 Kylemore Cir
- 5638 Wade Park Blvd
- 1304 Rodessa Run
- 103 Aisling Ct
- 809 Davidson Point Rd
- 1319 Rodessa Run
- 710 E Chatham St Unit 15
- 108 N Woodshed Ct
