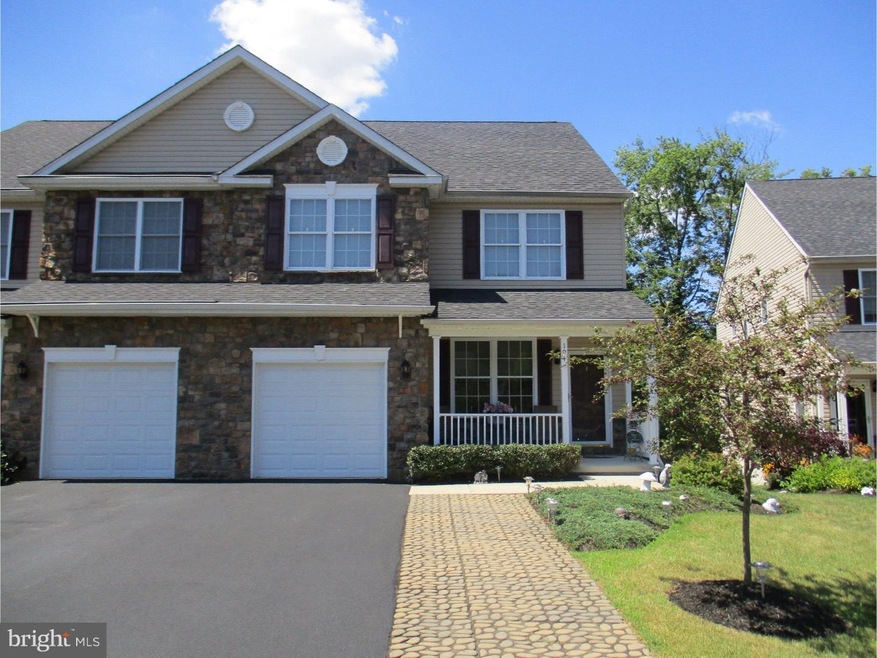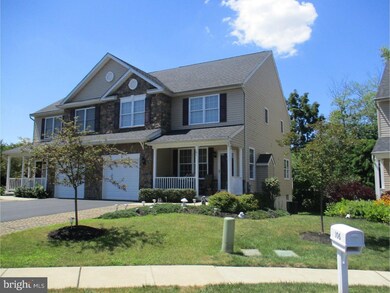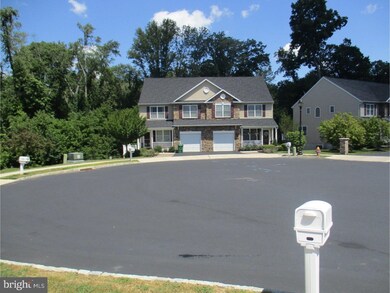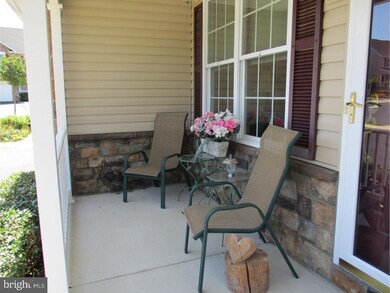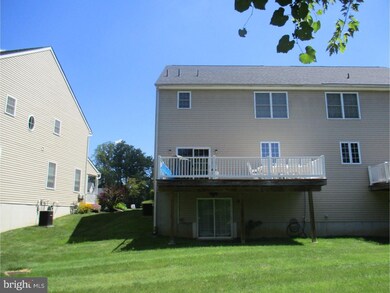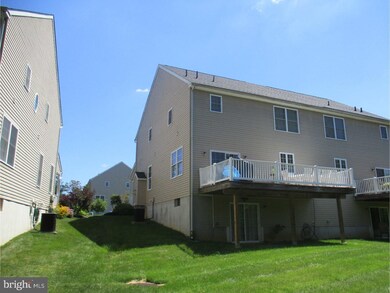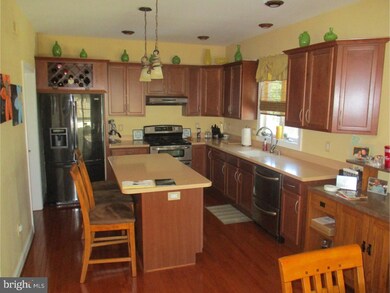
104 Turtle Ct Unit 2 Bensalem, PA 19020
Bensalem NeighborhoodHighlights
- Senior Community
- Traditional Architecture
- Attic
- Deck
- Wood Flooring
- Cul-De-Sac
About This Home
As of July 2019Premiere Active Adult Twin Home with elevator. The Stone Front Twin Home features a covered front porch, and a oversized rear deck overlooking beautiful wooded scenery. Enter the home into a great open living room with a gas fireplace and beautiful windows. The georgous upgraded custom kitchen has it all, wine racks , double door dishwasher and stove , ceramic back splash , and a great island for entertaining. The formal dining room also leads out to the great deck. The master bedroom is perfect , double door entry , walk in closets , a oversized master bath , tray ceilings and a sitting room ! Take the elevator down to the nocked out Finished basement that has a large living area that walks out to back , as well as a game room. All of the mechanicals and systems have been upgraded
Last Agent to Sell the Property
Keller Williams Real Estate Tri-County Listed on: 08/19/2015

Townhouse Details
Home Type
- Townhome
Est. Annual Taxes
- $4,409
Year Built
- Built in 2009
Lot Details
- Cul-De-Sac
- Back, Front, and Side Yard
- Property is in good condition
HOA Fees
- $110 Monthly HOA Fees
Home Design
- Semi-Detached or Twin Home
- Traditional Architecture
- Brick Exterior Construction
- Shingle Roof
- Shingle Siding
Interior Spaces
- 1,844 Sq Ft Home
- Property has 2 Levels
- Ceiling height of 9 feet or more
- Gas Fireplace
- Family Room
- Living Room
- Dining Room
- Finished Basement
- Basement Fills Entire Space Under The House
- Home Security System
- Laundry on upper level
- Attic
Kitchen
- Eat-In Kitchen
- Butlers Pantry
- Dishwasher
- Kitchen Island
- Disposal
Flooring
- Wood
- Wall to Wall Carpet
- Tile or Brick
Bedrooms and Bathrooms
- 2 Bedrooms
- En-Suite Primary Bedroom
- En-Suite Bathroom
Parking
- 2 Open Parking Spaces
- 3 Parking Spaces
- Driveway
- On-Street Parking
Accessible Home Design
- Mobility Improvements
Outdoor Features
- Deck
- Patio
- Breezeway
- Porch
Utilities
- Forced Air Heating and Cooling System
- Heating System Uses Gas
- 200+ Amp Service
- Natural Gas Water Heater
Community Details
- Senior Community
- Association fees include common area maintenance, lawn maintenance, snow removal, trash, management
- Woodhaven Hills Subdivision
Listing and Financial Details
- Tax Lot 009-001-002
- Assessor Parcel Number 02-030-009-001-002
Ownership History
Purchase Details
Home Financials for this Owner
Home Financials are based on the most recent Mortgage that was taken out on this home.Purchase Details
Home Financials for this Owner
Home Financials are based on the most recent Mortgage that was taken out on this home.Purchase Details
Home Financials for this Owner
Home Financials are based on the most recent Mortgage that was taken out on this home.Similar Homes in Bensalem, PA
Home Values in the Area
Average Home Value in this Area
Purchase History
| Date | Type | Sale Price | Title Company |
|---|---|---|---|
| Deed | $298,000 | None Available | |
| Deed | $285,000 | None Available | |
| Deed | $279,900 | None Available |
Mortgage History
| Date | Status | Loan Amount | Loan Type |
|---|---|---|---|
| Open | $150,000 | New Conventional | |
| Closed | $178,800 | New Conventional | |
| Previous Owner | $275,488 | VA | |
| Previous Owner | $130,000 | New Conventional |
Property History
| Date | Event | Price | Change | Sq Ft Price |
|---|---|---|---|---|
| 07/15/2019 07/15/19 | Sold | $298,000 | -3.6% | $138 / Sq Ft |
| 05/27/2019 05/27/19 | Pending | -- | -- | -- |
| 05/18/2019 05/18/19 | For Sale | $309,000 | +8.4% | $143 / Sq Ft |
| 12/30/2015 12/30/15 | Sold | $285,000 | -5.0% | $155 / Sq Ft |
| 11/05/2015 11/05/15 | Pending | -- | -- | -- |
| 10/28/2015 10/28/15 | Price Changed | $299,900 | 0.0% | $163 / Sq Ft |
| 09/22/2015 09/22/15 | Price Changed | $299,989 | 0.0% | $163 / Sq Ft |
| 09/14/2015 09/14/15 | Price Changed | $299,999 | -6.3% | $163 / Sq Ft |
| 08/19/2015 08/19/15 | For Sale | $319,999 | -- | $174 / Sq Ft |
Tax History Compared to Growth
Tax History
| Year | Tax Paid | Tax Assessment Tax Assessment Total Assessment is a certain percentage of the fair market value that is determined by local assessors to be the total taxable value of land and additions on the property. | Land | Improvement |
|---|---|---|---|---|
| 2024 | $4,949 | $22,670 | $0 | $22,670 |
| 2023 | $4,809 | $22,670 | $0 | $22,670 |
| 2022 | $4,781 | $22,670 | $0 | $22,670 |
| 2021 | $4,781 | $22,670 | $0 | $22,670 |
| 2020 | $4,733 | $22,670 | $0 | $22,670 |
| 2019 | $4,627 | $22,670 | $0 | $22,670 |
| 2018 | $4,520 | $22,670 | $0 | $22,670 |
| 2017 | $4,492 | $22,670 | $0 | $22,670 |
| 2016 | $4,492 | $22,670 | $0 | $22,670 |
| 2015 | -- | $22,670 | $0 | $22,670 |
| 2014 | -- | $22,670 | $0 | $22,670 |
Agents Affiliated with this Home
-
Margaret Velek

Seller's Agent in 2019
Margaret Velek
RE/MAX
(215) 805-1611
11 in this area
57 Total Sales
-

Buyer's Agent in 2019
James O'Connor
Keller Williams Real Estate Tri-County
-
Matthew Jones
M
Seller's Agent in 2015
Matthew Jones
Keller Williams Real Estate Tri-County
(215) 778-8293
4 Total Sales
-
Bruce Clark

Buyer's Agent in 2015
Bruce Clark
RE/MAX
(215) 416-3391
3 in this area
60 Total Sales
Map
Source: Bright MLS
MLS Number: 1002682152
APN: 02-030-009-001-002
- 1236 Whittier Ave
- 4408 Crossland Rd
- 1126 Evelyn Ave
- 4406 Crossland Rd
- 4413 Deerpath Ln
- 1098 Whittier Ave
- 11757 Dimarco Dr
- 221 Hickory Hill Rd
- 271 Dimarco Dr
- 4420 Ernie Davis Cir
- 4126 Chalfont Dr
- 1139 Buttonwood Ave
- 111 Village Ln
- 115 Village Ln
- 4274 Lawnside Rd
- 11112 Dora Dr
- 1080 Buttonwood Ave
- 4122 Fairdale Rd
- 3839 Chalfont Dr
- 4128 Whiting Rd
