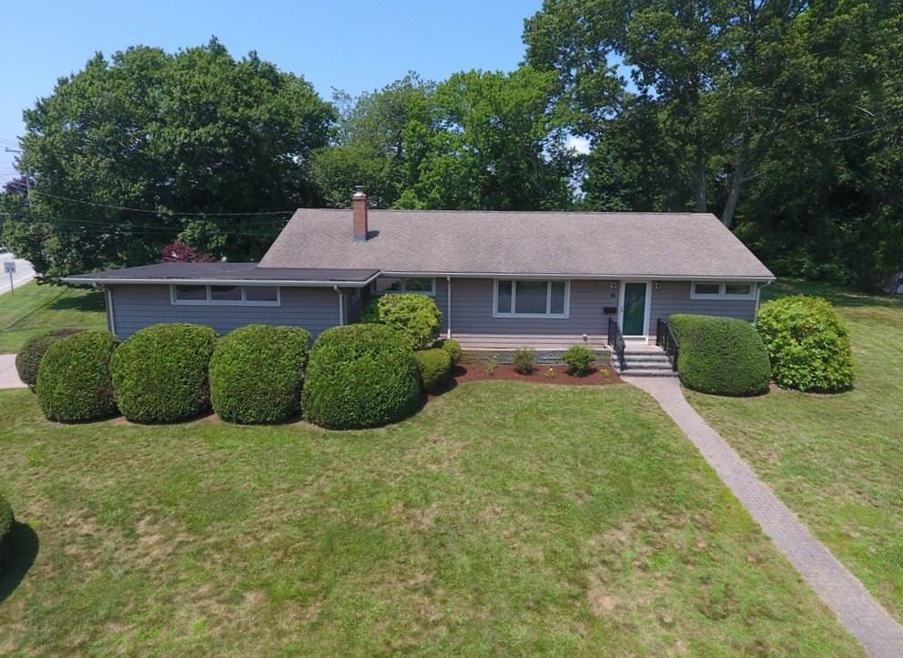
104 Tyler Ave Groton, CT 06340
Highlights
- Open Floorplan
- Contemporary Architecture
- Attic
- Deck
- Partially Wooded Lot
- 5-minute walk to Groton Beach & City Recreation
About This Home
As of October 2017Eastern Point at it's best!! No Floor Insurance Required! 1500 Sq/Ft Contemporary Ranch that shows like new! Gleaming Hardwoods, Central AC, New Custom Granite & Stainless Steel Kitchen, 3 Bedrooms & 1.5 Bathrooms, First Floor Den, Garage, Oil Warm Air Heat, Brand New Oil Tank, Updated Bathrooms & a Full Finishable Basement! Location! Location! Location! Spectacular location within steps to Eastern Point Beach and all that waterfront neighborhood living has to offer! And if you are a golfer there is always Shennecossett Golf Course practically in you back yard! A pleasure to show!
Last Agent to Sell the Property
William Raveis Real Estate License #REB.0754903 Listed on: 07/19/2017

Last Buyer's Agent
Marie Cox
Berkshire Hathaway NE Prop. License #RES.0753899
Home Details
Home Type
- Single Family
Est. Annual Taxes
- $3,860
Year Built
- Built in 1957
Lot Details
- 0.29 Acre Lot
- Corner Lot
- Level Lot
- Partially Wooded Lot
Home Design
- Contemporary Architecture
- Ranch Style House
- Vinyl Siding
Interior Spaces
- 1,500 Sq Ft Home
- Open Floorplan
- Thermal Windows
- Unfinished Basement
- Basement Fills Entire Space Under The House
- Attic or Crawl Hatchway Insulated
Kitchen
- Electric Range
- <<microwave>>
- Dishwasher
Bedrooms and Bathrooms
- 3 Bedrooms
Parking
- 1 Car Attached Garage
- Parking Deck
- Automatic Garage Door Opener
- Driveway
Outdoor Features
- Deck
- Patio
- Rain Gutters
Location
- Property is near a golf course
Schools
- Pboe Elementary And Middle School
- Fitch Senior High School
Utilities
- Central Air
- Heating System Uses Oil
- Electric Water Heater
- Fuel Tank Located in Basement
- Cable TV Available
Community Details
Overview
- No Home Owners Association
Recreation
- Tennis Courts
- Community Playground
- Putting Green
- Park
Ownership History
Purchase Details
Home Financials for this Owner
Home Financials are based on the most recent Mortgage that was taken out on this home.Purchase Details
Home Financials for this Owner
Home Financials are based on the most recent Mortgage that was taken out on this home.Purchase Details
Similar Homes in the area
Home Values in the Area
Average Home Value in this Area
Purchase History
| Date | Type | Sale Price | Title Company |
|---|---|---|---|
| Warranty Deed | $327,500 | -- | |
| Joint Tenancy Deed | $285,000 | -- | |
| Quit Claim Deed | -- | -- |
Mortgage History
| Date | Status | Loan Amount | Loan Type |
|---|---|---|---|
| Open | $205,000 | Stand Alone Refi Refinance Of Original Loan | |
| Closed | $245,625 | Purchase Money Mortgage |
Property History
| Date | Event | Price | Change | Sq Ft Price |
|---|---|---|---|---|
| 10/04/2017 10/04/17 | Sold | $327,500 | -3.6% | $218 / Sq Ft |
| 08/23/2017 08/23/17 | Price Changed | $339,900 | -2.9% | $227 / Sq Ft |
| 07/19/2017 07/19/17 | For Sale | $349,900 | +22.8% | $233 / Sq Ft |
| 11/09/2016 11/09/16 | Sold | $285,000 | -8.1% | $196 / Sq Ft |
| 10/04/2016 10/04/16 | Pending | -- | -- | -- |
| 09/27/2016 09/27/16 | For Sale | $310,000 | -- | $213 / Sq Ft |
Tax History Compared to Growth
Tax History
| Year | Tax Paid | Tax Assessment Tax Assessment Total Assessment is a certain percentage of the fair market value that is determined by local assessors to be the total taxable value of land and additions on the property. | Land | Improvement |
|---|---|---|---|---|
| 2025 | $7,134 | $246,750 | $113,078 | $133,672 |
| 2024 | $6,635 | $246,750 | $113,078 | $133,672 |
| 2023 | $6,366 | $246,750 | $55,790 | $190,960 |
| 2022 | $6,156 | $246,750 | $55,790 | $190,960 |
| 2021 | $5,842 | $192,920 | $68,880 | $124,040 |
| 2020 | $5,674 | $192,920 | $68,880 | $124,040 |
| 2019 | $5,492 | $192,920 | $68,880 | $124,040 |
| 2018 | $5,581 | $194,110 | $68,880 | $125,230 |
| 2017 | $5,531 | $191,730 | $66,500 | $125,230 |
| 2016 | $5,065 | $186,480 | $77,350 | $109,130 |
Agents Affiliated with this Home
-
Bill Heenan

Seller's Agent in 2017
Bill Heenan
William Raveis Real Estate
(860) 850-2697
20 in this area
826 Total Sales
-
M
Buyer's Agent in 2017
Marie Cox
Berkshire Hathaway Home Services
-
Thomas Switz

Seller's Agent in 2016
Thomas Switz
Switz Real Estate Associates
(860) 572-9501
7 in this area
277 Total Sales
-
Bonnie Yackovetsky

Buyer's Agent in 2016
Bonnie Yackovetsky
RE/MAX
(860) 759-5210
53 Total Sales
Map
Source: SmartMLS
MLS Number: E10238537
APN: GROT-001687-000768-009983
- 86 Tyler Ave
- 178 Shore Ave
- 26 Westwood Dr
- 49 Bayberry Ln
- 46 Country Club Rd
- 760 Shennecossett Rd
- 37 Bakers Cove
- 26 Bakers Cove Ln
- 520 Shennecossett Rd Unit 2
- 378 Eastern Point Rd
- 17 Gardner Ave
- 21 Godfrey St
- 48 Godfrey St
- 288 Benham Rd
- 10 Easy St Unit C
- 26 Parkway S
- 95 Gardner Ave
- 55 Virginia Ave Unit C
- 919 Pequot Ave
- 388 Pequot Ave
