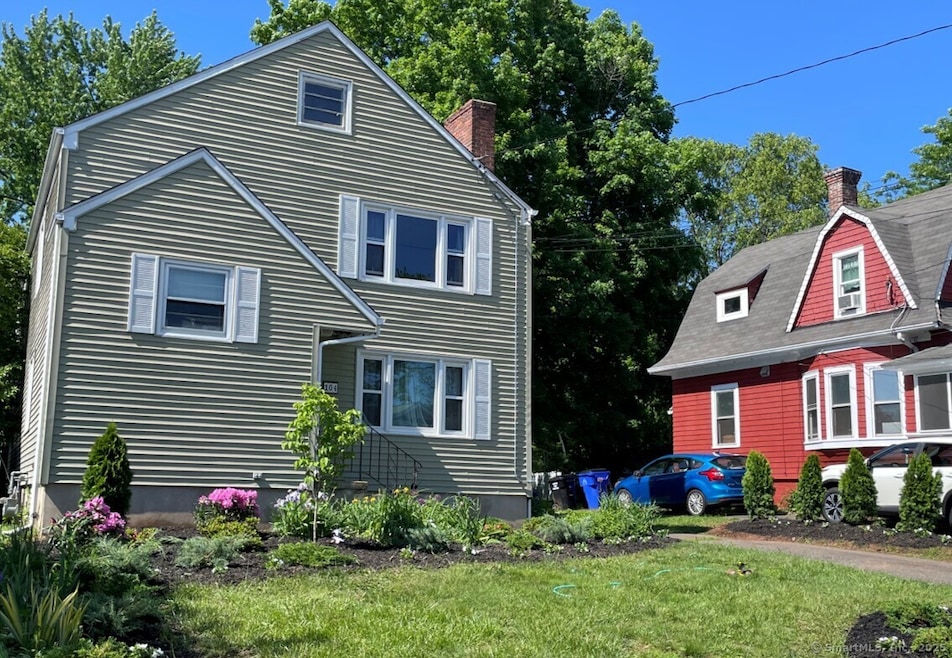
104 Vera St West Hartford, CT 06119
Highlights
- Property is near public transit
- Attic
- Hot Water Circulator
- Braeburn School Rated A
- Heating system powered by active solar
- Hot Water Heating System
About This Home
As of July 2025Well-maintained two-family home featuring a spacious 600 sq. ft. deck and a small balcony off the second-floor apartment. The property includes separate heating and electric systems for each unit, off-street parking, and a detached carriage house. The first-floor unit offers 2 bedrooms and 1 bathroom, currently rented at $1,950/month. The second-floor unit also includes 2 bedrooms and 1 bathroom, rented at $1,900/month. Includes power. The detached carriage house includes a walk-up to a second level that was previously used as living quarters. The upper level contains a non-functional bathroom and chimney, offering potential for future improvements. Location, Location, Location - Just a five-minute walk to Blue Back Square or Park Road. Please Note: The second-floor apartment has a curious cat. We kindly ask that you remove your shoes upon entry and ensure the door is securely closed behind you to keep our feline friend safe. (Please submit offers by Monday, June 2nd at 4:00 PM)
Last Agent to Sell the Property
Vision Real Estate License #RES.0809007 Listed on: 05/22/2025

Property Details
Home Type
- Multi-Family
Est. Annual Taxes
- $12,476
Year Built
- Built in 1957
Lot Details
- 8,276 Sq Ft Lot
- Sloped Lot
Parking
- 1 Car Garage
Home Design
- Concrete Foundation
- Frame Construction
- Asphalt Shingled Roof
- Vinyl Siding
Interior Spaces
- 2,128 Sq Ft Home
- Basement Fills Entire Space Under The House
- Pull Down Stairs to Attic
Bedrooms and Bathrooms
- 4 Bedrooms
- 2 Full Bathrooms
Eco-Friendly Details
- Heating system powered by active solar
Location
- Property is near public transit
- Property is near shops
- Property is near a golf course
Schools
- Braeburn Elementary School
- Sedgwick Middle School
- Conard High School
Utilities
- Window Unit Cooling System
- Hot Water Heating System
- Heating System Uses Natural Gas
- Hot Water Circulator
Community Details
- 2 Units
- Gross Income $46,200
Listing and Financial Details
- Assessor Parcel Number 1910215
Ownership History
Purchase Details
Purchase Details
Similar Homes in West Hartford, CT
Home Values in the Area
Average Home Value in this Area
Purchase History
| Date | Type | Sale Price | Title Company |
|---|---|---|---|
| Warranty Deed | $162,000 | -- | |
| Warranty Deed | $160,000 | -- |
Mortgage History
| Date | Status | Loan Amount | Loan Type |
|---|---|---|---|
| Open | $204,500 | Stand Alone Refi Refinance Of Original Loan | |
| Closed | $194,751 | FHA | |
| Closed | $215,680 | No Value Available | |
| Closed | $213,870 | No Value Available | |
| Closed | $210,710 | No Value Available |
Property History
| Date | Event | Price | Change | Sq Ft Price |
|---|---|---|---|---|
| 07/11/2025 07/11/25 | Sold | $575,000 | 0.0% | $270 / Sq Ft |
| 07/10/2025 07/10/25 | For Rent | $2,300 | 0.0% | -- |
| 06/03/2025 06/03/25 | Pending | -- | -- | -- |
| 05/22/2025 05/22/25 | For Sale | $499,000 | 0.0% | $234 / Sq Ft |
| 11/01/2017 11/01/17 | Rented | $1,500 | 0.0% | -- |
| 09/27/2017 09/27/17 | Under Contract | -- | -- | -- |
| 09/08/2017 09/08/17 | For Rent | $1,500 | -- | -- |
Tax History Compared to Growth
Tax History
| Year | Tax Paid | Tax Assessment Tax Assessment Total Assessment is a certain percentage of the fair market value that is determined by local assessors to be the total taxable value of land and additions on the property. | Land | Improvement |
|---|---|---|---|---|
| 2025 | $12,476 | $278,600 | $84,910 | $193,690 |
| 2024 | $11,799 | $278,600 | $84,910 | $193,690 |
| 2023 | $11,400 | $278,600 | $84,910 | $193,690 |
| 2022 | $11,333 | $278,600 | $84,910 | $193,690 |
| 2021 | $10,927 | $257,600 | $83,580 | $174,020 |
| 2020 | $9,899 | $236,810 | $71,680 | $165,130 |
| 2019 | $9,899 | $236,810 | $71,680 | $165,130 |
| 2018 | $9,709 | $236,810 | $71,680 | $165,130 |
| 2017 | $9,719 | $236,810 | $71,680 | $165,130 |
| 2016 | $8,308 | $210,280 | $66,920 | $143,360 |
| 2015 | $8,056 | $210,280 | $66,920 | $143,360 |
| 2014 | $7,858 | $210,280 | $66,920 | $143,360 |
Agents Affiliated with this Home
-
Daniel Alvarado

Seller's Agent in 2025
Daniel Alvarado
Executive Real Estate
(860) 593-6635
10 in this area
321 Total Sales
-
Byron Dorchester

Seller's Agent in 2025
Byron Dorchester
Vision Real Estate
(860) 420-2000
8 in this area
12 Total Sales
-
Dominique Soto

Seller's Agent in 2017
Dominique Soto
Coldwell Banker Realty
(860) 305-9109
13 in this area
86 Total Sales
-
Catherine Perkins

Buyer's Agent in 2017
Catherine Perkins
LPT Realty - IConn Team
(860) 840-4451
9 in this area
53 Total Sales
Map
Source: SmartMLS
MLS Number: 24089473
APN: WHAR-000010G-005771-000104
- 770 Trout Brook Dr
- 33 Hugh St
- 145 Quaker Ln S
- 36 Meadowbrook Rd
- 30 Outlook Ave Unit 208
- 85 Memorial Rd Unit 301
- 101 White Ave
- 602 Park Rd
- 106 Maplewood Ave
- 1676 Boulevard
- 2 Arapahoe Rd Unit 308
- 2 Arapahoe Rd Unit 415
- 2 Arapahoe Rd Unit 611
- 2 Arapahoe Rd Unit 614
- 2 Arapahoe Rd Unit 311
- 2 Arapahoe Rd Unit 312
- 2 Arapahoe Rd Unit 610
- 2 Arapahoe Rd Unit 609
- 2 Arapahoe Rd Unit 606
- 2 Arapahoe Rd Unit 505
