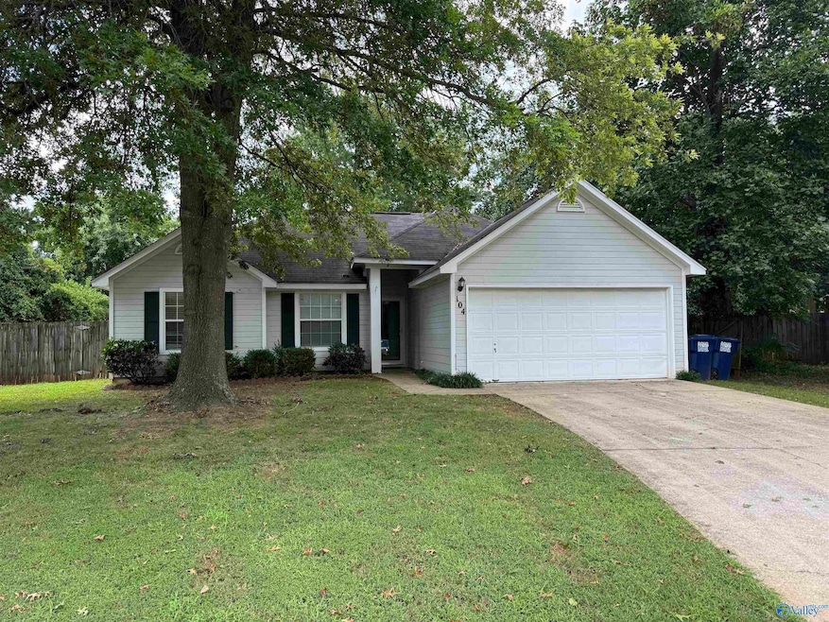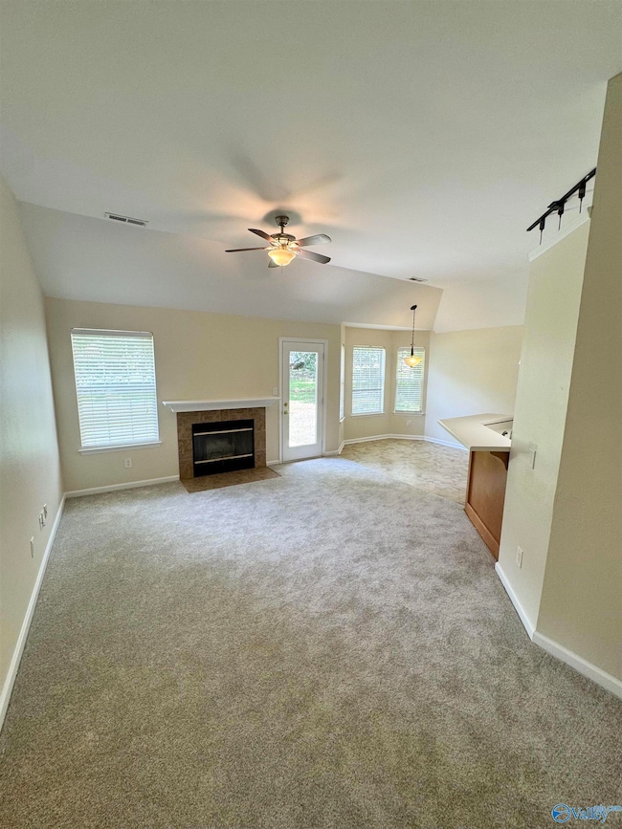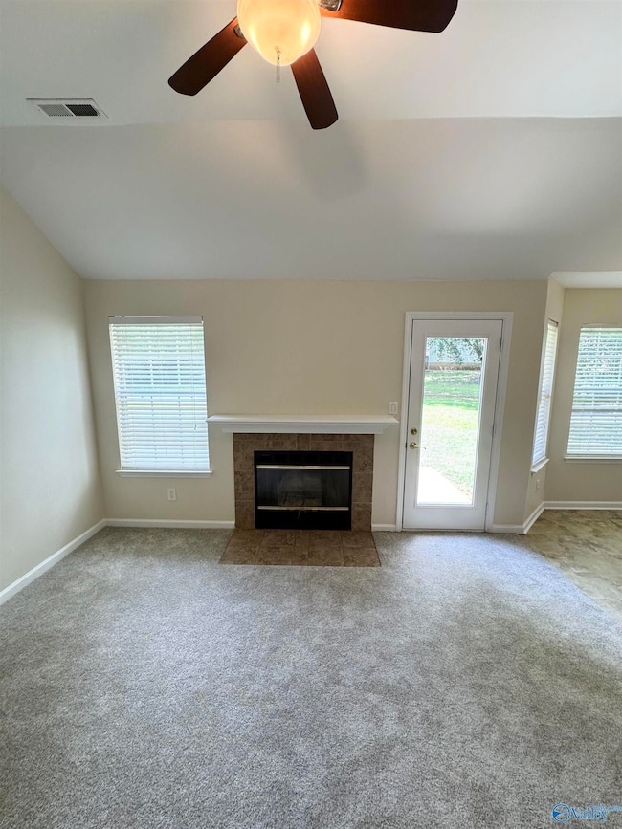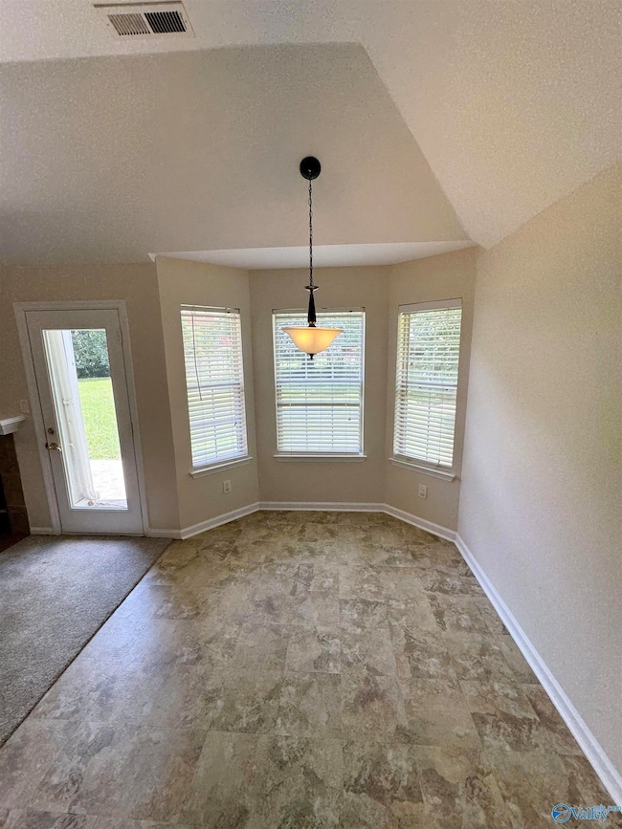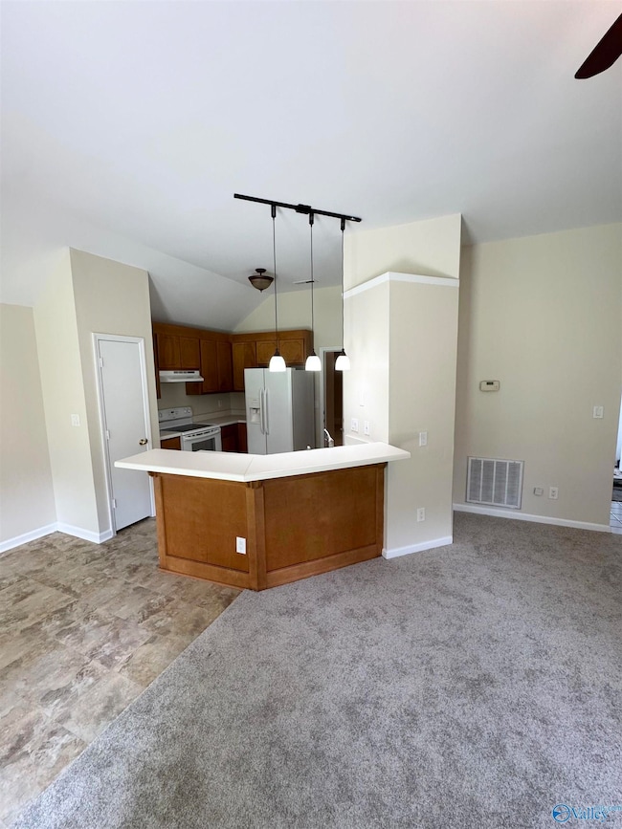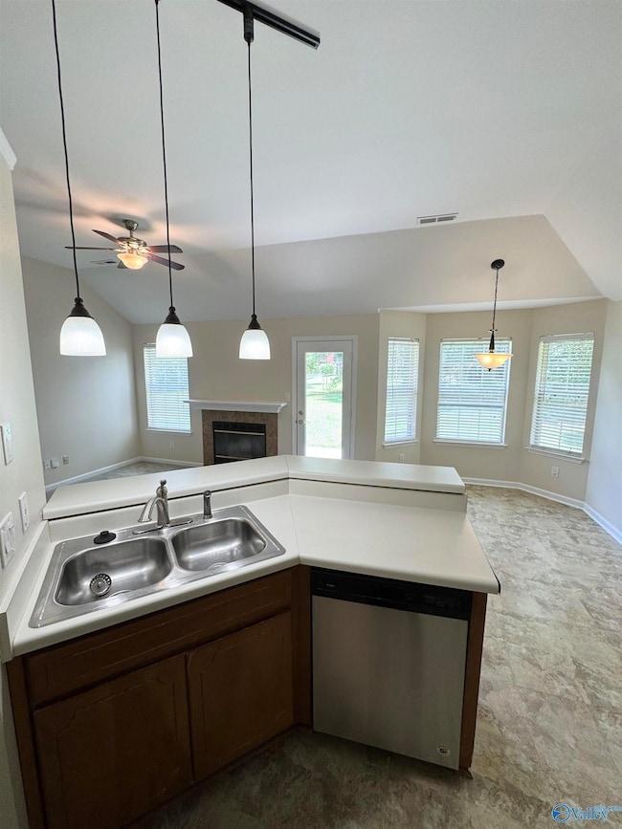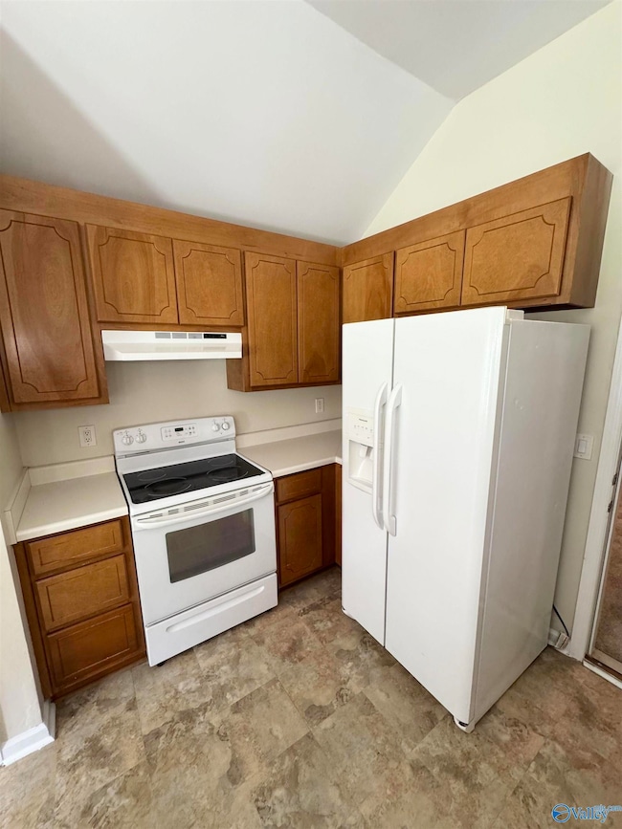104 Vistawood Ct Madison, AL 35758
3
Beds
2
Baths
1,021
Sq Ft
1993
Built
Highlights
- Traditional Architecture
- Central Heating and Cooling System
- Gas Log Fireplace
About This Home
Charming 3 bedroom/2 bath home on a cul-de-sac. Two car garage has been converted into a large bonus room that is heated and cooled (not included in sqft). New Carpet and paint. It has a nice fenced in backyard. Convenient to Redstone Arsenal, shopping, restaurants and the Research Park.
Home Details
Home Type
- Single Family
Est. Annual Taxes
- $2,098
Year Built
- 1993
Home Design
- Traditional Architecture
- Frame Construction
Interior Spaces
- 1,021 Sq Ft Home
- Property has 1 Level
- Gas Log Fireplace
Kitchen
- Oven or Range
- Microwave
Bedrooms and Bathrooms
- 3 Bedrooms
- 2 Full Bathrooms
Laundry
- Dryer
- Washer
Schools
- Ed White Elementary School
- Columbia High School
Utilities
- Central Heating and Cooling System
Community Details
- Creekwood Subdivision
Listing and Financial Details
- 12-Month Minimum Lease Term
- Tax Lot 18
Map
Source: ValleyMLS.com
MLS Number: 21894753
APN: 15-07-35-4-001-054.000
Nearby Homes
- 101 Maple Valley Dr
- 5.6 acres A Slaughter Rd
- 5.6 acres S Slaughter Rd
- 226 River Oaks Dr
- 237 Gemini Dr Unit 237
- 316 Mercury Dr
- 1655 Slaughter Rd
- 304 Mercury Dr
- 110 Shoreline Dr
- 1152 Towne Creek Place NW
- 1104 Runaround Cir NW
- 124 Harborview Dr
- 117 Hickory Gap Trail
- 6453 Midtowne Ln NW
- 6429 Lenox Hill Way
- 6425 Lenox Hill Way
- 6423 Lenox Hill Way
- 6418 Midtowne Ln NW
- 6417 Lenox Hill Way
- 1117 Pegasus Dr NW
- 106 Yellowwood Ct
- 110 River Oaks Dr
- 215 River Oaks Dr
- 6410 Midtowne Ln NW
- 237 Schrimsher Rd
- 6300 Rime Village Dr NW
- 223 Patricia Rd
- 1709 Slaughter Rd
- 6200 Rime Village Dr NW
- 206 Skyline Rd
- 6941 Highway 72 W
- 1763 Slaughter Rd NW Unit 183.1406000
- 1763 Slaughter Rd NW Unit 232.1408937
- 1763 Slaughter Rd NW Unit 233.1408938
- 1763 Slaughter Rd NW Unit 234.1408939
- 1763 Slaughter Rd NW Unit 196.1408940
- 1763 Slaughter Rd NW Unit 187.1406002
- 1763 Slaughter Rd NW Unit 216.1407154
- 1763 Slaughter Rd NW Unit 125.1407153
- 1763 Slaughter Rd NW Unit 214.1407156
