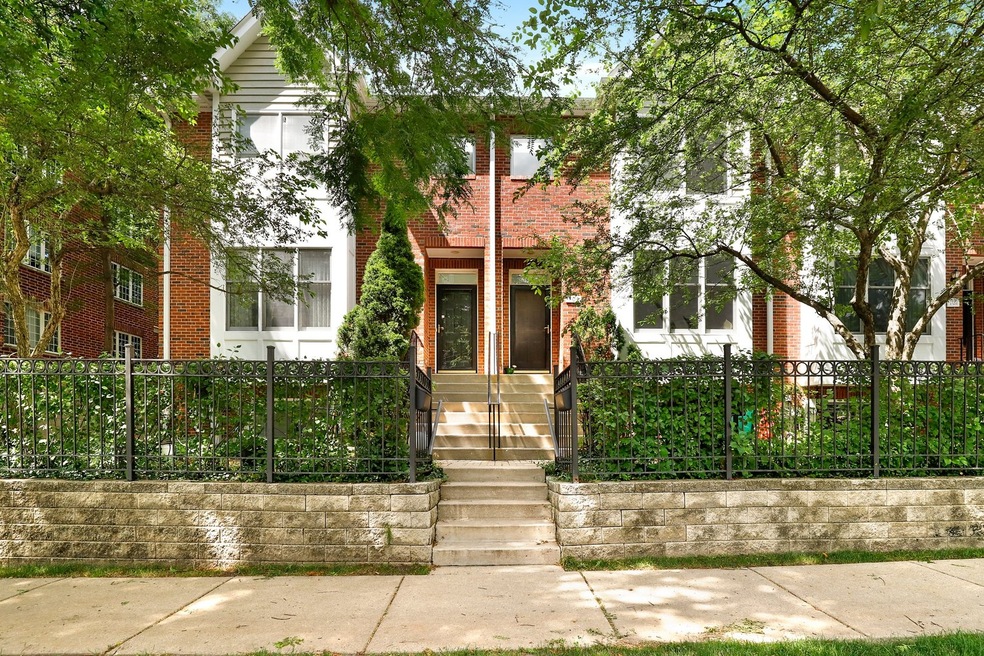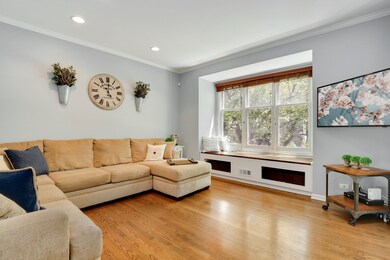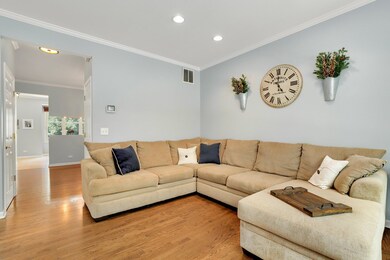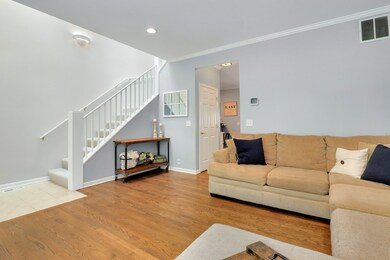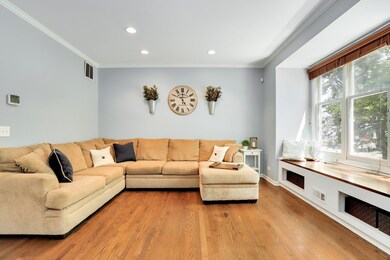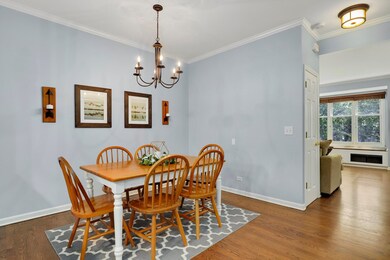
104 W Colfax St Unit 3 Palatine, IL 60067
Downtown Palatine NeighborhoodEstimated Value: $346,000 - $431,000
Highlights
- The property is located in a historic district
- Vaulted Ceiling
- Walk-In Pantry
- Palatine High School Rated A
- Wood Flooring
- Stainless Steel Appliances
About This Home
As of October 2020Now's your chance! Prior contract failed due to buyer's financing. Adorable and recently updated 2-bedroom, 2.5 bath townhome in historic downtown Palatine, one block from the Metra station. Classic wrought iron enclosed front yard affords privacy yet overlooks scenic streets and sidewalks in vintage setting. Open concept. Newly refinished hardwood floors on first level, two-story foyer, skylight, 9-foot ceilings, formal dining room. Second-floor master suite boasts vaulted ceilings. New carpet upstairs. Elegantly appointed finishes and fixtures throughout. Finished English basement features large rec room with Traffic-Master plank flooring. In-unit laundry. 1-Car attached garage with heated driveway. Close to local restaurants, cafes, boutiques, shopping, and area hotspots. Easy access to major commuter ways. Yet nestled near parks, playgrounds, and award-winning schools! Low HOA fees for maintenance-free living! Rare opportunity! Better grab it fast!
Last Agent to Sell the Property
David Leigh
Redfin Corporation License #471007779 Listed on: 07/16/2020

Last Buyer's Agent
John Filantres
Redfin Corporation License #475180054

Townhouse Details
Home Type
- Townhome
Est. Annual Taxes
- $7,606
Year Built
- 1996
Lot Details
- 0.94
HOA Fees
- $359 per month
Parking
- Attached Garage
- Garage Transmitter
- Garage Door Opener
- Parking Included in Price
Home Design
- Brick Exterior Construction
Interior Spaces
- Primary Bathroom is a Full Bathroom
- Built-In Features
- Vaulted Ceiling
- Skylights
- Wood Flooring
- Finished Basement
- English Basement
Kitchen
- Breakfast Bar
- Walk-In Pantry
- Oven or Range
- Microwave
- Dishwasher
- Stainless Steel Appliances
- Kitchen Island
- Trash Compactor
- Disposal
Laundry
- Dryer
- Washer
Home Security
Outdoor Features
- Patio
- Outdoor Grill
Utilities
- Forced Air Heating and Cooling System
- Heating System Uses Gas
Additional Features
- Southern Exposure
- The property is located in a historic district
Listing and Financial Details
- $1,000 Seller Concession
Community Details
Pet Policy
- Pets Allowed
Security
- Storm Screens
Ownership History
Purchase Details
Home Financials for this Owner
Home Financials are based on the most recent Mortgage that was taken out on this home.Purchase Details
Home Financials for this Owner
Home Financials are based on the most recent Mortgage that was taken out on this home.Purchase Details
Home Financials for this Owner
Home Financials are based on the most recent Mortgage that was taken out on this home.Purchase Details
Purchase Details
Home Financials for this Owner
Home Financials are based on the most recent Mortgage that was taken out on this home.Purchase Details
Home Financials for this Owner
Home Financials are based on the most recent Mortgage that was taken out on this home.Purchase Details
Home Financials for this Owner
Home Financials are based on the most recent Mortgage that was taken out on this home.Purchase Details
Home Financials for this Owner
Home Financials are based on the most recent Mortgage that was taken out on this home.Similar Homes in Palatine, IL
Home Values in the Area
Average Home Value in this Area
Purchase History
| Date | Buyer | Sale Price | Title Company |
|---|---|---|---|
| Mcandrew Kiersten E | $277,000 | First American Title | |
| Scarnecki Kyle | $249,000 | Attorney | |
| Dionisio Kimberly | $200,000 | First American Title | |
| Federal Home Loan Mortgage Corporation | -- | None Available | |
| Fisher John | $320,000 | Multiple | |
| Smith Gordon A | $268,000 | Atgf Inc | |
| Leavitt Ralph | $228,500 | -- | |
| Metz Paul E | $201,000 | -- |
Mortgage History
| Date | Status | Borrower | Loan Amount |
|---|---|---|---|
| Previous Owner | Mcandrew Kiersten E | $193,900 | |
| Previous Owner | Scarnecki Kyle | $199,200 | |
| Previous Owner | Dionisio Kimberly | $190,000 | |
| Previous Owner | Fisher John | $256,000 | |
| Previous Owner | Smith Gordon A | $254,600 | |
| Previous Owner | Leavitt Ralph | $182,800 | |
| Previous Owner | Leavitt Ralph | $182,800 | |
| Previous Owner | Metz Paul | $162,000 | |
| Previous Owner | Metz Paul E | $160,500 | |
| Closed | Metz Paul E | $20,050 |
Property History
| Date | Event | Price | Change | Sq Ft Price |
|---|---|---|---|---|
| 10/19/2020 10/19/20 | Sold | $277,000 | -1.9% | $185 / Sq Ft |
| 09/10/2020 09/10/20 | Pending | -- | -- | -- |
| 09/09/2020 09/09/20 | Price Changed | $282,500 | -0.9% | $188 / Sq Ft |
| 08/27/2020 08/27/20 | For Sale | $285,000 | 0.0% | $190 / Sq Ft |
| 07/24/2020 07/24/20 | Pending | -- | -- | -- |
| 07/16/2020 07/16/20 | For Sale | $285,000 | +14.5% | $190 / Sq Ft |
| 10/22/2015 10/22/15 | Sold | $249,000 | -7.3% | -- |
| 09/26/2015 09/26/15 | Pending | -- | -- | -- |
| 09/23/2015 09/23/15 | For Sale | $268,500 | 0.0% | -- |
| 09/18/2015 09/18/15 | Pending | -- | -- | -- |
| 08/24/2015 08/24/15 | Price Changed | $268,500 | -2.3% | -- |
| 08/04/2015 08/04/15 | Price Changed | $274,900 | -1.6% | -- |
| 06/29/2015 06/29/15 | For Sale | $279,500 | -- | -- |
Tax History Compared to Growth
Tax History
| Year | Tax Paid | Tax Assessment Tax Assessment Total Assessment is a certain percentage of the fair market value that is determined by local assessors to be the total taxable value of land and additions on the property. | Land | Improvement |
|---|---|---|---|---|
| 2024 | $7,606 | $29,007 | $1,765 | $27,242 |
| 2023 | $8,308 | $29,007 | $1,765 | $27,242 |
| 2022 | $8,308 | $29,007 | $1,765 | $27,242 |
| 2021 | $7,817 | $24,070 | $1,029 | $23,041 |
| 2020 | $6,708 | $24,070 | $1,029 | $23,041 |
| 2019 | $8,134 | $28,363 | $1,029 | $27,334 |
| 2018 | $7,945 | $25,565 | $956 | $24,609 |
| 2017 | $7,795 | $25,565 | $956 | $24,609 |
| 2016 | $7,249 | $25,565 | $956 | $24,609 |
| 2015 | $7,600 | $24,735 | $882 | $23,853 |
| 2014 | $6,728 | $24,735 | $882 | $23,853 |
| 2013 | $6,538 | $24,735 | $882 | $23,853 |
Agents Affiliated with this Home
-

Seller's Agent in 2020
David Leigh
Redfin Corporation
(847) 571-3011
-
J
Buyer's Agent in 2020
John Filantres
Redfin Corporation
(224) 699-5002
-
Kim Jacobson

Seller's Agent in 2015
Kim Jacobson
Coldwell Banker Realty
(847) 921-0116
8 Total Sales
-
Mary Black

Buyer's Agent in 2015
Mary Black
RE/MAX Suburban
(847) 732-6623
4 in this area
76 Total Sales
Map
Source: Midwest Real Estate Data (MRED)
MLS Number: MRD10776265
APN: 02-15-401-057-1003
- 241 N Brockway St
- 237 N Brockway St
- 235 N Smith St Unit 509
- 235 N Smith St Unit 310
- 316 N Bothwell St
- 301 N Carter St Unit 102
- 42 W Robertson St
- 322 N Carter St Unit 102
- 349 N Plum Grove Rd
- 87 W Station St
- 319 W Wood St Unit 18
- 4 E Slade St
- 50 N Plum Grove Rd Unit 502E
- 50 N Plum Grove Rd Unit 202E
- 50 N Plum Grove Rd Unit 704E
- 50 N Plum Grove Rd Unit 510E
- 8 E Slade St
- 2 E Slade St
- 390 W Mahogany Ct Unit 301
- 390 W Mahogany Ct Unit 406
- 104 W Colfax St Unit 3
- 102 W Colfax St Unit 2
- 100 W Colfax St Unit 1
- 106 W Colfax St Unit 4
- 230 N Brockway St
- 240 N Brockway St Unit 5
- 242 N Brockway St Unit 6
- 238 N Village Ct Unit 9
- 239 N Brockway St
- 244 N Brockway St Unit 7
- 240 N Village Ct Unit 10
- 222 N Brockway St
- 246 N Brockway St Unit 8
- 242 N Village Ct Unit 11
- 229 N Brockway St
- 220 N Brockway St
- 244 N Village Ct Unit 12
- 52 W Colfax St
- 227 N Brockway St
- 246 N Village Ct Unit 13
