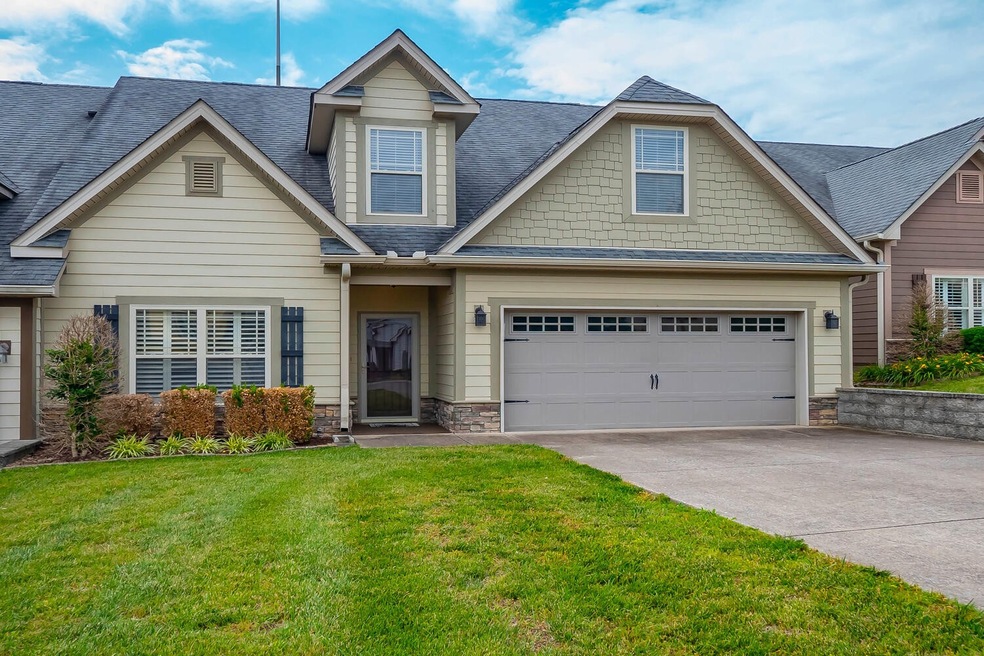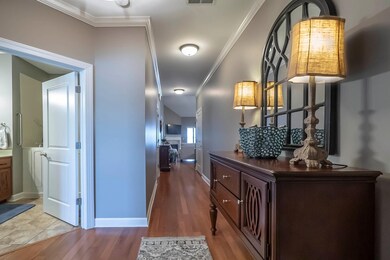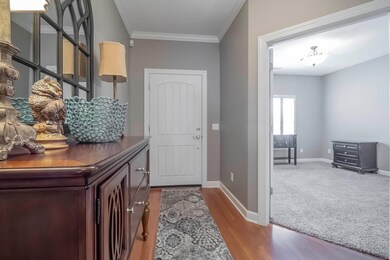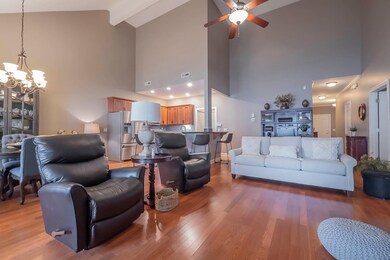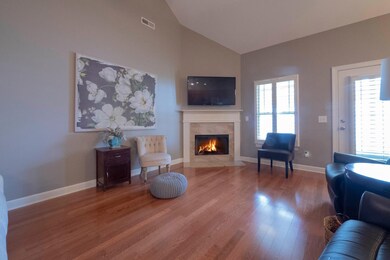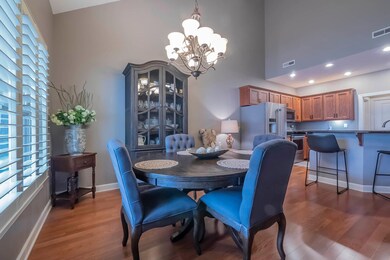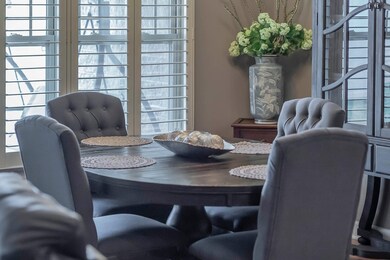
104 W Lake Villa Blvd Dickson, TN 37055
Estimated Value: $370,000 - $426,000
Highlights
- Traditional Architecture
- Wood Flooring
- 2 Car Attached Garage
- The Discovery School Rated A-
- Covered patio or porch
- Walk-In Closet
About This Home
As of July 2023ONE OF THE MOST SOUGHT AFTER NEIGHBORHOODS LOCATED IN THE HEART OF DICKSON..Luther Lake at your door,, shop, stroll, meander, dine, bank, medical, Discovery School...just minutes away..Luxury Living where the outside meets the inside in this Gently worn ONE LEVEL 2 bedroom/2 bath Villa with Expandable living area upstairs framed & ready to finish,..Open living/kitchen concept w/gas fireplace, covered porch PLUS screened in porch!
Townhouse Details
Home Type
- Townhome
Est. Annual Taxes
- $1,640
Year Built
- Built in 2007
Lot Details
- 1
HOA Fees
- $205 Monthly HOA Fees
Parking
- 2 Car Attached Garage
- Garage Door Opener
Home Design
- Traditional Architecture
- Slab Foundation
Interior Spaces
- 1,505 Sq Ft Home
- Property has 1 Level
- Ceiling Fan
- Gas Fireplace
- Combination Dining and Living Room
- Storage
Kitchen
- Microwave
- Dishwasher
- Disposal
Flooring
- Wood
- Carpet
- Tile
Bedrooms and Bathrooms
- 2 Main Level Bedrooms
- Walk-In Closet
- 2 Full Bathrooms
Home Security
Accessible Home Design
- Accessible Hallway
- Accessible Doors
- Accessible Entrance
Schools
- The Discovery Elementary School
- Dickson Middle School
- Dickson County High School
Utilities
- Cooling Available
- Central Heating
- Heating System Uses Natural Gas
- High Speed Internet
Additional Features
- Covered patio or porch
- Privacy Fence
Listing and Financial Details
- Assessor Parcel Number 102P D 02500C007
Community Details
Overview
- $250 One-Time Secondary Association Fee
- Association fees include exterior maintenance, ground maintenance
- West Lake Villas Subdivision
Security
- Fire and Smoke Detector
Ownership History
Purchase Details
Home Financials for this Owner
Home Financials are based on the most recent Mortgage that was taken out on this home.Purchase Details
Home Financials for this Owner
Home Financials are based on the most recent Mortgage that was taken out on this home.Purchase Details
Home Financials for this Owner
Home Financials are based on the most recent Mortgage that was taken out on this home.Similar Homes in Dickson, TN
Home Values in the Area
Average Home Value in this Area
Purchase History
| Date | Buyer | Sale Price | Title Company |
|---|---|---|---|
| Joggerst Carol | $368,500 | None Listed On Document | |
| French Bradley | $259,423 | -- | |
| Salewsky Michael L | $238,000 | -- |
Mortgage History
| Date | Status | Borrower | Loan Amount |
|---|---|---|---|
| Open | Joggerst Carol | $276,300 | |
| Previous Owner | Salewsky Michael L | $190,400 |
Property History
| Date | Event | Price | Change | Sq Ft Price |
|---|---|---|---|---|
| 07/21/2023 07/21/23 | Sold | $368,500 | -7.9% | $245 / Sq Ft |
| 07/03/2023 07/03/23 | Pending | -- | -- | -- |
| 06/17/2023 06/17/23 | For Sale | $399,900 | 0.0% | $266 / Sq Ft |
| 06/12/2023 06/12/23 | Pending | -- | -- | -- |
| 06/01/2023 06/01/23 | For Sale | $399,900 | +54.1% | $266 / Sq Ft |
| 11/21/2019 11/21/19 | Sold | $259,423 | -3.9% | $172 / Sq Ft |
| 10/26/2019 10/26/19 | Pending | -- | -- | -- |
| 09/03/2019 09/03/19 | For Sale | $269,900 | -- | $179 / Sq Ft |
Tax History Compared to Growth
Tax History
| Year | Tax Paid | Tax Assessment Tax Assessment Total Assessment is a certain percentage of the fair market value that is determined by local assessors to be the total taxable value of land and additions on the property. | Land | Improvement |
|---|---|---|---|---|
| 2024 | $1,640 | $76,475 | $0 | $76,475 |
| 2023 | $1,640 | $52,500 | $0 | $52,500 |
| 2022 | $1,640 | $52,500 | $0 | $52,500 |
| 2021 | $1,640 | $52,500 | $0 | $52,500 |
| 2020 | $1,640 | $52,500 | $0 | $52,500 |
| 2019 | $1,640 | $52,500 | $0 | $52,500 |
| 2018 | $1,492 | $40,875 | $1,375 | $39,500 |
| 2017 | $1,492 | $40,875 | $1,375 | $39,500 |
| 2016 | $1,492 | $40,875 | $1,375 | $39,500 |
| 2015 | $1,583 | $40,800 | $1,375 | $39,425 |
| 2014 | $1,583 | $40,800 | $1,375 | $39,425 |
Agents Affiliated with this Home
-
Judy Legg

Seller's Agent in 2023
Judy Legg
RE/MAX
(615) 642-7653
43 in this area
69 Total Sales
-
Sarah Latch
S
Buyer's Agent in 2023
Sarah Latch
Regal Realty Group
(931) 626-0648
3 in this area
49 Total Sales
-
Beth Thornton

Seller's Agent in 2019
Beth Thornton
Parker Peery Properties
(615) 519-7175
36 in this area
101 Total Sales
Map
Source: Realtracs
MLS Number: 2531663
APN: 022102P D 02500C007
- 222 Pumphill Rd
- 101 W Park Cir
- 101 Sunset Rd
- 525 Leeza Loop
- 106 Lakewood Dr
- 211 W Hills Terrace
- 2328 Hill Rd
- 811 Highway 70 E
- 823 Highway 70 E
- 217 Mclemore St
- 829 U S 70e
- 0 Forrest Hills Cir
- 102 Forrest Hills Dr
- 103 Forrest Hills Dr
- 100 Garden View Ct
- 135 Batey Cir
- 1013 Stonebrook Dr
- 316 S Hummingbird Ln
- 317 Village Ln W
- 315 Village Ln W
- 104 W Lake Villa Blvd
- 106 W Lake Villa Blvd
- 102 W Lake Villa Blvd
- 210 Lake Villa Ct
- 32 Lake Villa Blvd Unit 32
- 100 W Lake Villa Blvd
- 212 Lake Villa Ct
- 29 Lake Villa Blvd Unit 29
- 31 Lake Villa Blvd
- 201 Lake Villa Ct
- 203 Lake Villa Ct
- 205 Lake Villa Ct
- 207 Lake Villa Ct
- 117 W Lake Villa Blvd
- 116 W Lake Villa Blvd
- 105 W Lake Dr
- 106 W Lake Dr
- 104 W Lake Dr
- 124 W Lake Villa Blvd
- 107 W Lake Dr
