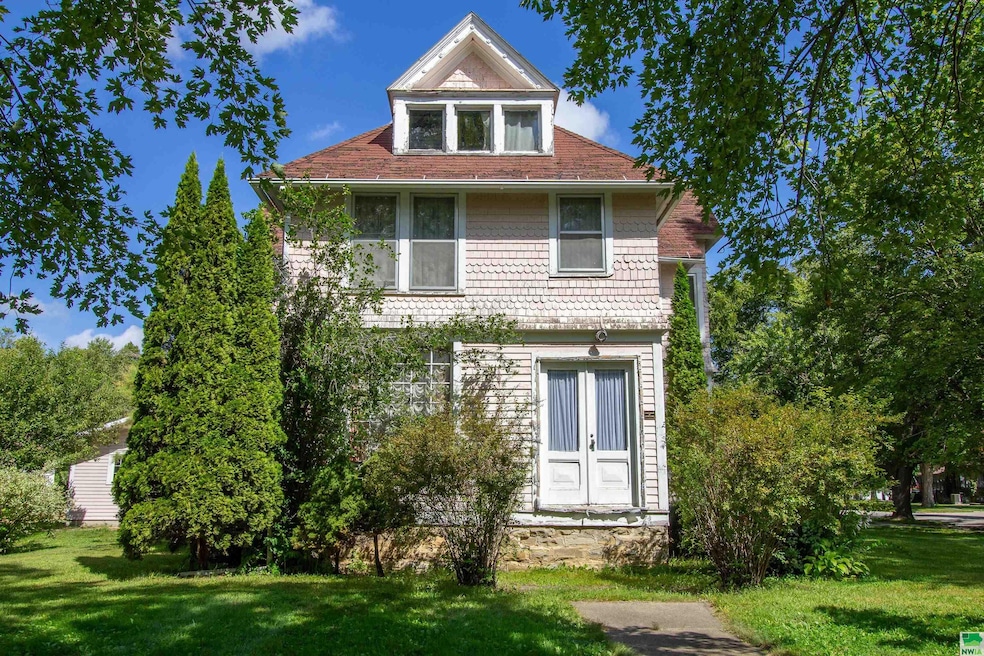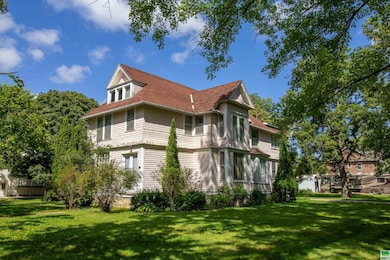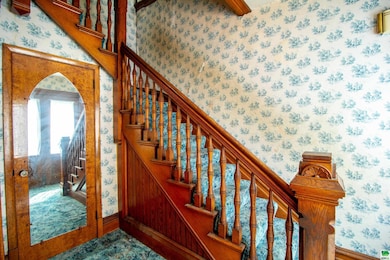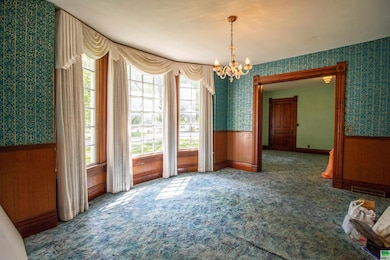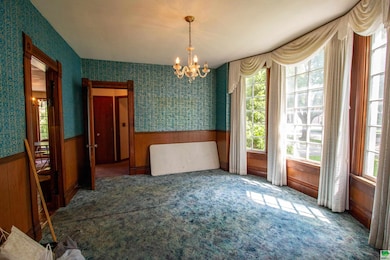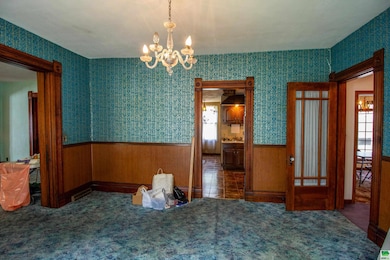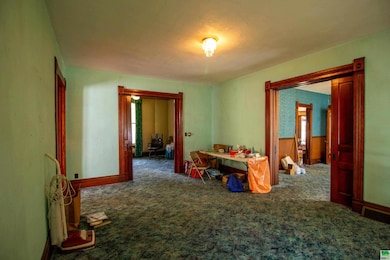104 W Olive St Laurens, IA 50554
Estimated payment $524/month
Highlights
- Wood Flooring
- 2 Car Detached Garage
- Patio
- Breakfast Area or Nook
- Oversized Parking
- Living Room
About This Home
Built in 1889, this Folk Victorian is brimming with charm, space, and potential! With more than 2,500 square feet on the main and second floors, you’ll find room after room filled with character. This property is back on the market, so now is your chance! The foyer greets you with a sweeping grand staircase, while a second staircase tucked off the kitchen adds everyday practicality. Pocket doors open between the main level rooms, showcasing detailed original woodwork that flows throughout. The parlor boasts an inlaid hardwood floor—just one of the many period touches waiting to be admired. The main floor also features a living room, dining room, breakfast nook alongside the kitchen, a 3/4 bath with dual sinks, and the convenience of main floor laundry. Upstairs, you’ll find 5 bedrooms plus a cozy sleeping porch. Outdoors, the stone patio sets the stage for gatherings, while the oversized 2-car detached garage provides ample parking and storage. This home will need some updates and a roof, but the historic details and generous spaces make it a rare opportunity. Once a true showpiece at the turn of the century, it’s ready for a new owner to restore its beauty and make it spectacular once again.
Home Details
Home Type
- Single Family
Est. Annual Taxes
- $906
Year Built
- Built in 1889
Parking
- 2 Car Detached Garage
- Oversized Parking
- Garage Door Opener
- Driveway
Home Design
- Shingle Roof
Interior Spaces
- 2,572 Sq Ft Home
- 2-Story Property
- Living Room
- Dining Room
- Wood Flooring
- Unfinished Basement
Kitchen
- Breakfast Area or Nook
- Eat-In Kitchen
Bedrooms and Bathrooms
- 5 Bedrooms
- 2 Bathrooms
Laundry
- Laundry Room
- Laundry on main level
Schools
- Laurens-Marathon Elementary School
- Pocahontas Area Community Middle School
- Pocahontas Area Community High School
Utilities
- Forced Air Heating and Cooling System
- Internet Available
Additional Features
- Patio
- 0.48 Acre Lot
Listing and Financial Details
- Assessor Parcel Number 19151-127177006
Map
Home Values in the Area
Average Home Value in this Area
Tax History
| Year | Tax Paid | Tax Assessment Tax Assessment Total Assessment is a certain percentage of the fair market value that is determined by local assessors to be the total taxable value of land and additions on the property. | Land | Improvement |
|---|---|---|---|---|
| 2025 | $906 | $74,015 | $17,595 | $56,420 |
| 2024 | $1,026 | $74,669 | $10,557 | $64,112 |
| 2023 | $1,004 | $74,669 | $10,557 | $64,112 |
| 2022 | $955 | $55,853 | $10,557 | $45,296 |
| 2021 | $950 | $55,853 | $10,557 | $45,296 |
| 2020 | $904 | $53,542 | $10,557 | $42,985 |
| 2019 | $830 | $48,131 | $0 | $0 |
| 2018 | $814 | $48,131 | $0 | $0 |
| 2017 | $814 | $46,437 | $0 | $0 |
| 2016 | $830 | $46,437 | $0 | $0 |
| 2015 | $830 | $45,746 | $0 | $0 |
| 2014 | $756 | $45,746 | $0 | $0 |
Property History
| Date | Event | Price | List to Sale | Price per Sq Ft |
|---|---|---|---|---|
| 10/31/2025 10/31/25 | For Sale | $84,900 | 0.0% | $33 / Sq Ft |
| 10/06/2025 10/06/25 | Pending | -- | -- | -- |
| 09/19/2025 09/19/25 | For Sale | $84,900 | -- | $33 / Sq Ft |
Source: Northwest Iowa Regional Board of REALTORS®
MLS Number: 830419
APN: 000000127177006
- 302 Bissell St
- 500 W Veterans Rd
- 13124 445th St
- 408 N Harrison St
- 407 Nelson St
- 526 W Arthur St
- 309 E Garfield St
- 46422 160th Ave
- 0 410th St
- 47464 110th Ave
- 47902 170th Ave
- 206 E Attica St
- 408 W Birnice St
- 413 Vine St
- 304 Highway N 14
- 408 Elm St
- 4553 210th Ave
- 660 Clay St
- TBD 450th St
- 23408 475th St
- 920 Broadway St Unit 8
- 920 Broadway St Unit 1
- 904 E Milwaukee Ave
- 1511 S Grand Plaza Dr Unit D
- 1404 4th Ave SW
- 110 4th St SE
- 1001 9th St SW
- 819 4th Ave W Unit 1
- 301 Buena Vista St Unit 4
- 600 E 19th St
- 410 Johnson St Unit 2
- 509 W 1st St Unit 1
- 602 W 1st St
- 602 W 1st St
- 602 W 1st St
- 602 W 1st St
- 203 E Wilson St
