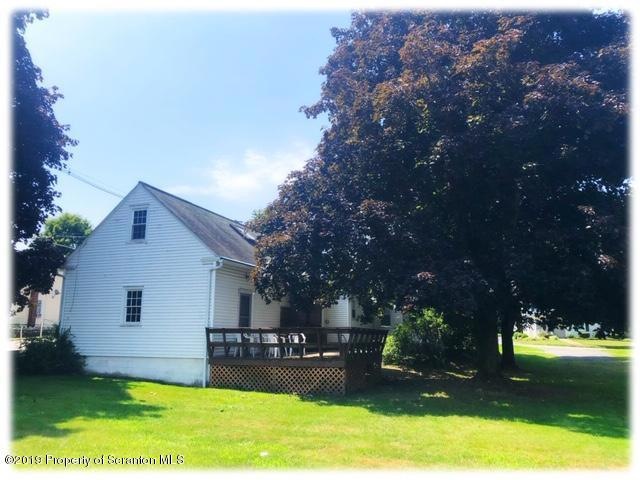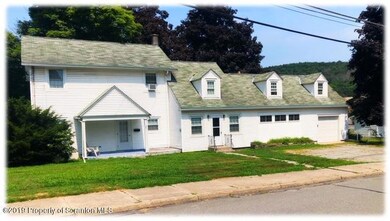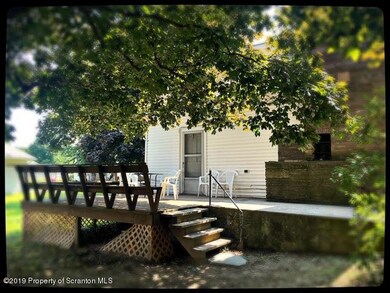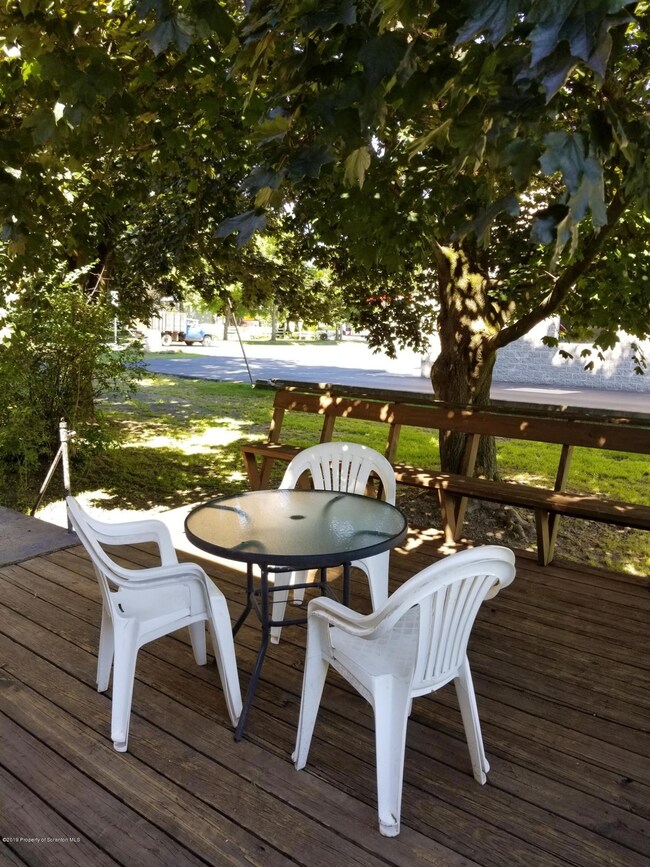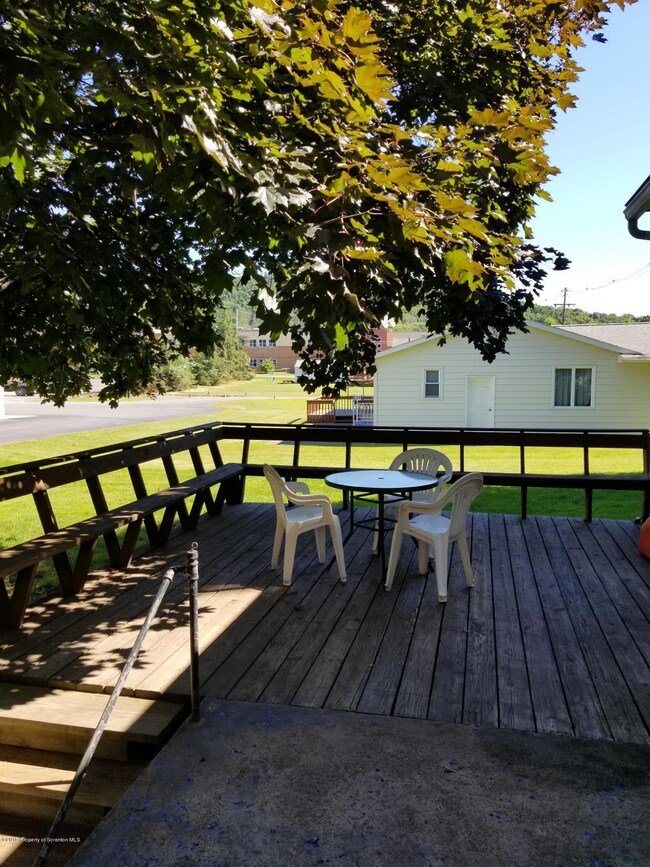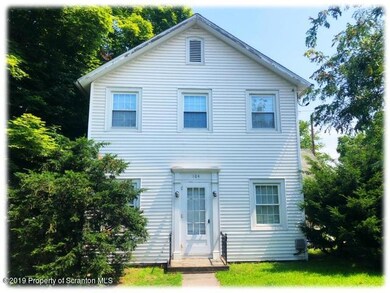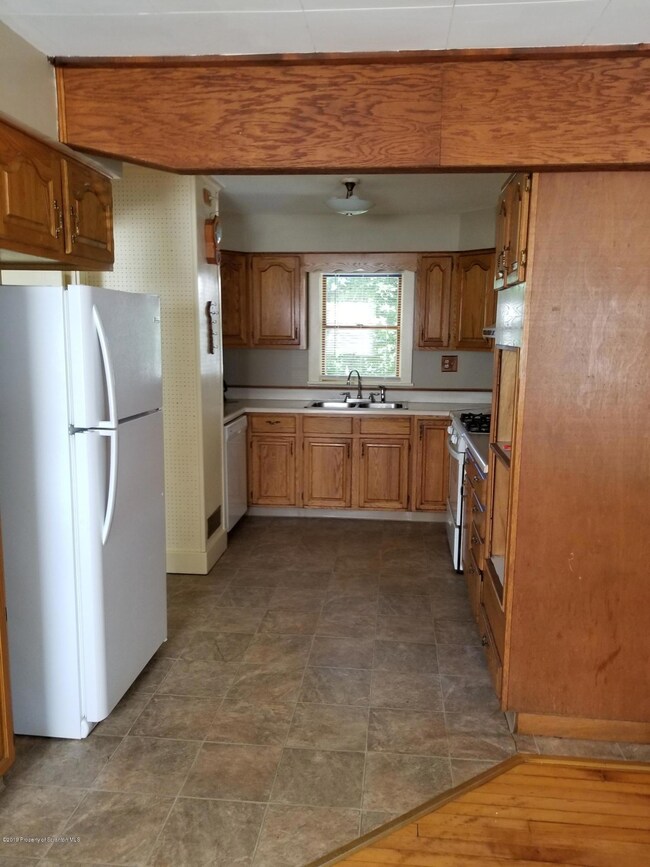
104 W Tioga St Tunkhannock, PA 18657
Estimated Value: $246,000 - $277,694
Highlights
- Deck
- Wood Flooring
- Porch
- Traditional Architecture
- Corner Lot
- Eat-In Kitchen
About This Home
As of February 2020Walking Distance to Tunkhannock Schools; possible light commercial use. MOVE IN READY So much room in this move-in ready, well maintained home in Tunkhannock Borough. Includes higher ceilings throughout main floor, hardwood floors, den/office, 3 Full Bathrooms, 5 - 6 Bedrooms (main level could be used as den/office) and nicely sized rooms. Large shade trees, back deck, attached garage, many built in storage closets, and stone fireplace add the finishing touches. Located within walking distance of Tunkhannock Middle and High-schools; all the after school sports, games, and functions plus bike riding, neighborhood friends and fun are out your back door., Baths: 1 Bath Lev 1,Full Bath - Master,Modern,1 Bath Lev 2, Beds: 2+ Bed 2nd,Mstr 2nd, SqFt Fin - Main: 1310.00, SqFt Fin - 3rd: 0.00, Tax Information: Available, Formal Dining Room: Y, SqFt Fin - 2nd: 1330.00
Last Agent to Sell the Property
Sherlock Homes and Properties License #RS323988 Listed on: 07/15/2019
Last Buyer's Agent
Sherlock Homes and Properties License #RS323988 Listed on: 07/15/2019
Home Details
Home Type
- Single Family
Est. Annual Taxes
- $3,535
Year Built
- Built in 1885
Lot Details
- 0.27 Acre Lot
- Lot Dimensions are 93 x 139 x 84 x 131
- Corner Lot
- Level Lot
Parking
- 1 Car Garage
- On-Street Parking
- Off-Street Parking
Home Design
- Traditional Architecture
- Wood Roof
- Composition Roof
- Vinyl Siding
- Stone
Interior Spaces
- 2,640 Sq Ft Home
- 2-Story Property
- Ceiling Fan
- Wood Burning Fireplace
- Self Contained Fireplace Unit Or Insert
- Stone Fireplace
Kitchen
- Eat-In Kitchen
- Gas Oven
- Gas Range
- Dishwasher
Flooring
- Wood
- Concrete
- Vinyl
Bedrooms and Bathrooms
- 5 Bedrooms
- Walk-In Closet
- 3 Full Bathrooms
Laundry
- Dryer
- Washer
Basement
- Partial Basement
- Interior and Exterior Basement Entry
- Block Basement Construction
- Crawl Space
Outdoor Features
- Deck
- Porch
Utilities
- Cooling System Mounted To A Wall/Window
- Forced Air Heating System
- Heating System Uses Oil
- Heating System Uses Propane
- Baseboard Heating
Listing and Financial Details
- Assessor Parcel Number 24-059.3-017-00-00-00
Ownership History
Purchase Details
Home Financials for this Owner
Home Financials are based on the most recent Mortgage that was taken out on this home.Similar Homes in Tunkhannock, PA
Home Values in the Area
Average Home Value in this Area
Purchase History
| Date | Buyer | Sale Price | Title Company |
|---|---|---|---|
| Wiernusz Randy M | $157,000 | None Available |
Mortgage History
| Date | Status | Borrower | Loan Amount |
|---|---|---|---|
| Open | Wiernusz Randy M | $164,000 | |
| Previous Owner | Daniels Richard B | $40,000 |
Property History
| Date | Event | Price | Change | Sq Ft Price |
|---|---|---|---|---|
| 02/28/2020 02/28/20 | Sold | $155,000 | -6.1% | $59 / Sq Ft |
| 02/12/2020 02/12/20 | Pending | -- | -- | -- |
| 07/15/2019 07/15/19 | For Sale | $165,000 | -- | $63 / Sq Ft |
Tax History Compared to Growth
Tax History
| Year | Tax Paid | Tax Assessment Tax Assessment Total Assessment is a certain percentage of the fair market value that is determined by local assessors to be the total taxable value of land and additions on the property. | Land | Improvement |
|---|---|---|---|---|
| 2025 | $605 | $4,320 | $4,320 | $0 |
| 2024 | $605 | $4,320 | $4,320 | $0 |
| 2023 | $601 | $4,320 | $4,320 | $0 |
| 2022 | $595 | $4,320 | $4,320 | $0 |
| 2021 | $584 | $4,320 | $4,320 | $0 |
| 2020 | $3,588 | $26,590 | $4,320 | $22,270 |
| 2019 | $3,535 | $26,550 | $4,300 | $22,250 |
| 2018 | $3,469 | $26,550 | $4,300 | $22,250 |
| 2017 | $3,349 | $0 | $0 | $0 |
| 2016 | -- | $0 | $0 | $0 |
| 2015 | -- | $0 | $0 | $0 |
| 2014 | -- | $0 | $0 | $0 |
Agents Affiliated with this Home
-
Anne Bonczek
A
Seller's Agent in 2020
Anne Bonczek
Sherlock Homes and Properties
(570) 499-5013
17 in this area
41 Total Sales
Map
Source: Greater Scranton Board of REALTORS®
MLS Number: GSB193389
APN: 24-059.3-017-00-00-00-1
- 43 Wyoming Ave
- 42 Slocum Ave
- 5 E Harrison St
- 30 Maple Ln
- 226 Village View Dr
- 819 Hunter Hwy
- 10 Dogwood Dr
- 750 Mile Rd
- 3472,3448 State Route 6 W
- 507 Shadowbrook Dr
- 322 Shadowbrook Dr
- 16 Evergreen Dr
- 197 Highfield Dr
- 131 Marcy Rd
- 16 Alfie Ln
- 253 Billings Mill Rd
- 0 Meadowood Dr
- 10 Maple Grove Ln
- 30 Indian Spring Rd
- 24 Indian Spring Rd
- 104 W Tioga St
- 99 Franklin Ave
- 100 Franklin Ave Unit 3
- 100 Franklin Ave
- 98 W Tioga St
- 96 W Tioga St
- 102 Franklin Ave
- 105 W Tioga St
- 105 W Tioga St
- 97 W Tioga St
- 92 W Tioga St
- 106 Franklin Ave
- 77 Franklin Ave
- 93 W Tioga St
- 109 Franklin Ave
- 91 W Tioga St
- 78 Franklin Ave
- 75 Franklin Ave
- 88 W Tioga St
- 16 Pennsylvania Ave
