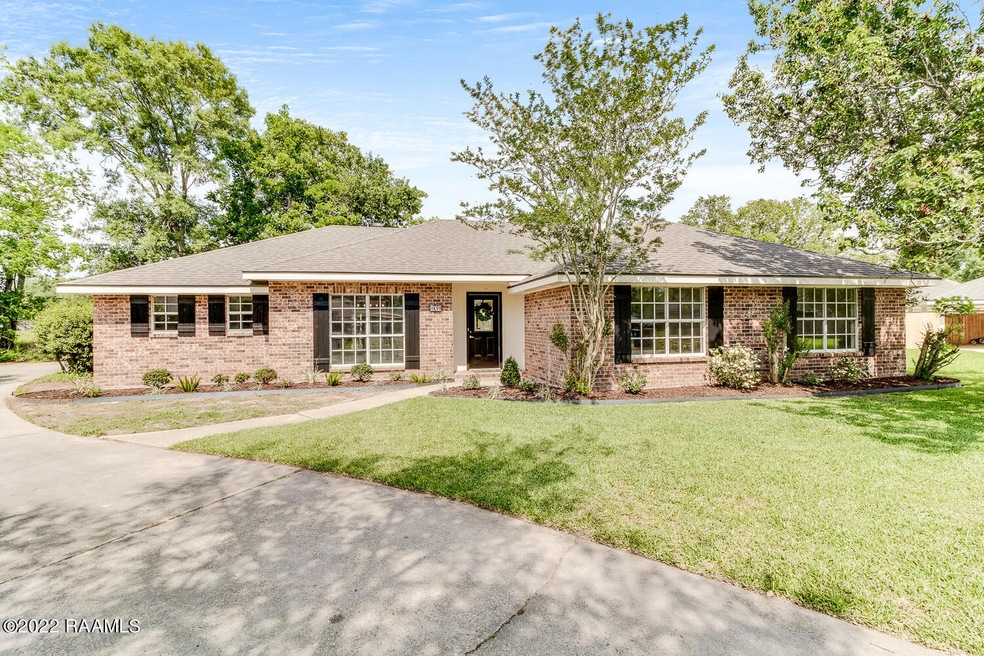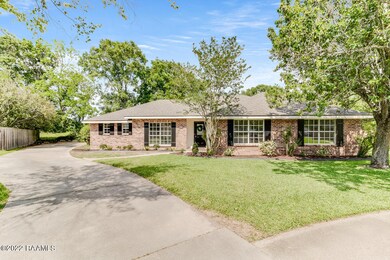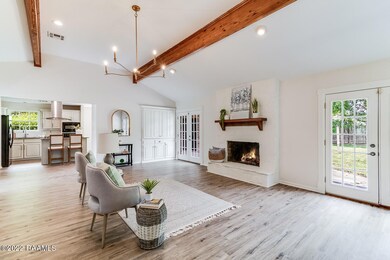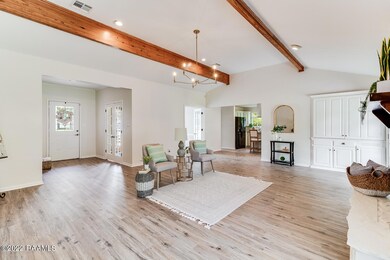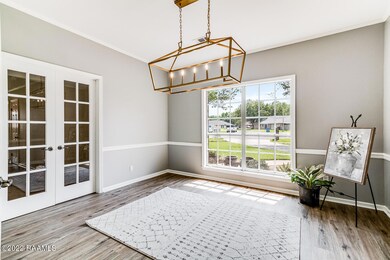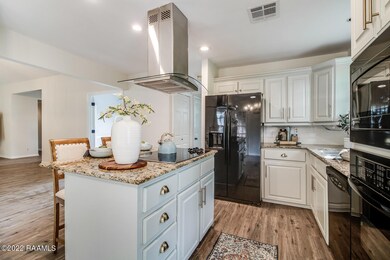
104 Walnut Cir Lafayette, LA 70508
Central Lafayette Parish NeighborhoodHighlights
- Traditional Architecture
- Central Heating and Cooling System
- 1-Story Property
- Milton Elementary School Rated 9+
About This Home
As of June 2022Beautifully updated home in a cul de sac with a huge backyard and NEW ROOF in MILTON school district! This home has just been freshly painted with new Luxury Vinyl Plank flooring installed throughout. It features 3 bedrooms 2.5 bathrooms with a large formal dining room or office space. The living room is open to the kitchen and boasts a high vaulted ceiling with stained wood beams and a stone gas fireplace. There are gorgeous French doors throughout the entire home including the master bedroom which also features a beautifully stained tongue and groove ceiling and chandelier. The master bath is equipped with a large garden tub, dual vanity sinks, separate shower, and large walk in closet. There is plenty of storage space in this home which includes three hall closets, large laundry room, as well as a nice sized pantry and extra cabinetry in the kitchen and living room. This home has never flooded and is located in flood zone X. Call today to schedule a private showing.
Last Agent to Sell the Property
EXP Realty, LLC License #0995689513 Listed on: 05/12/2022

Home Details
Home Type
- Single Family
Est. Annual Taxes
- $2,268
Year Built
- 1984
Lot Details
- Lot Dimensions are 46.99 x 122.88 x 162.6 x 54.05
Home Design
- Traditional Architecture
- Brick Exterior Construction
- Slab Foundation
Interior Spaces
- 2,282 Sq Ft Home
- 1-Story Property
Bedrooms and Bathrooms
- 3 Bedrooms
Schools
- Milton Elementary And Middle School
- Southside High School
Utilities
- Central Heating and Cooling System
- Propane
Community Details
- River Woods Subdivision
Listing and Financial Details
- Tax Lot 45
Ownership History
Purchase Details
Home Financials for this Owner
Home Financials are based on the most recent Mortgage that was taken out on this home.Purchase Details
Purchase Details
Home Financials for this Owner
Home Financials are based on the most recent Mortgage that was taken out on this home.Similar Homes in Lafayette, LA
Home Values in the Area
Average Home Value in this Area
Purchase History
| Date | Type | Sale Price | Title Company |
|---|---|---|---|
| Deed | $340,000 | None Listed On Document | |
| Deed | $240,000 | None Listed On Document | |
| Cash Sale Deed | $245,550 | Dhi Title Of Minnesota Inc |
Mortgage History
| Date | Status | Loan Amount | Loan Type |
|---|---|---|---|
| Open | $323,000 | New Conventional | |
| Previous Owner | $241,200 | VA | |
| Previous Owner | $245,500 | VA | |
| Previous Owner | $132,200 | New Conventional | |
| Previous Owner | $143,900 | New Conventional |
Property History
| Date | Event | Price | Change | Sq Ft Price |
|---|---|---|---|---|
| 06/22/2022 06/22/22 | Sold | -- | -- | -- |
| 05/19/2022 05/19/22 | Pending | -- | -- | -- |
| 05/12/2022 05/12/22 | For Sale | $345,000 | +38.1% | $151 / Sq Ft |
| 01/17/2014 01/17/14 | Sold | -- | -- | -- |
| 12/02/2013 12/02/13 | Pending | -- | -- | -- |
| 12/01/2013 12/01/13 | For Sale | $249,900 | -- | $110 / Sq Ft |
Tax History Compared to Growth
Tax History
| Year | Tax Paid | Tax Assessment Tax Assessment Total Assessment is a certain percentage of the fair market value that is determined by local assessors to be the total taxable value of land and additions on the property. | Land | Improvement |
|---|---|---|---|---|
| 2024 | $2,268 | $33,190 | $2,262 | $30,928 |
| 2023 | $2,268 | $26,422 | $2,262 | $24,160 |
| 2022 | $2,029 | $23,038 | $2,262 | $20,776 |
| 2021 | $2,037 | $23,038 | $2,262 | $20,776 |
| 2020 | $2,035 | $23,038 | $2,262 | $20,776 |
| 2019 | $1,304 | $23,038 | $2,262 | $20,776 |
| 2018 | $1,333 | $23,038 | $2,262 | $20,776 |
| 2017 | $1,331 | $23,038 | $2,262 | $20,776 |
| 2015 | $1,176 | $23,038 | $2,262 | $20,776 |
| 2013 | -- | $19,672 | $2,262 | $17,410 |
Agents Affiliated with this Home
-
Carrie Billeaud

Seller's Agent in 2022
Carrie Billeaud
EXP Realty, LLC
(337) 258-5379
13 in this area
132 Total Sales
-
Paige Gary

Buyer's Agent in 2022
Paige Gary
District South Real Estate Co.
(337) 412-8977
23 in this area
118 Total Sales
-
T
Seller's Agent in 2014
Tatia Broussard
Latter & Blum Compass
-
B
Buyer's Agent in 2014
Britt Mathiew
Sugar Mill Pond Realty
Map
Source: REALTOR® Association of Acadiana
MLS Number: 22004336
APN: 6029818
- 502 Riverwoods Dr
- 505 Riverwoods Dr
- 104 Tallowood Cir
- 108 Riverbirch Dr
- 211 Crossbill Dr
- 250 Lodias Rd
- 312 Bentgrass Dr
- 000 E Broussard Rd
- 311 Vanburg Place
- 141 Durke Rd
- 104 Country Morning Ct
- 101 Dunmore Ct
- 143 Gable Crest Dr
- 147 Gable Crest Dr
- 112 Sandhill Crane Dr
- 114 Sandhill Crane Dr
- 100 Arago Ct
- 205 Dunmore Ct
- 204 Blackwater River Dr
- 102 Arago Ct
