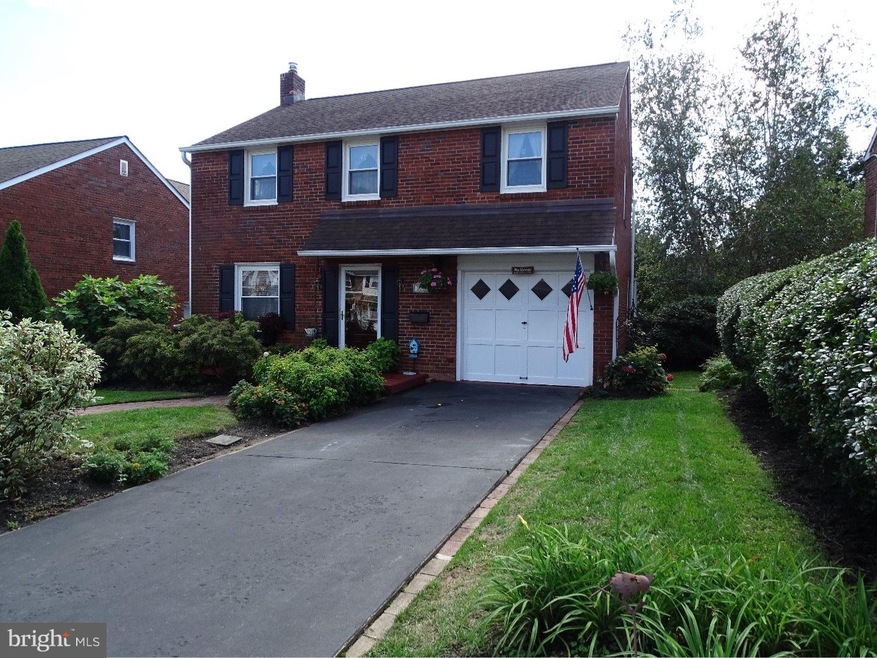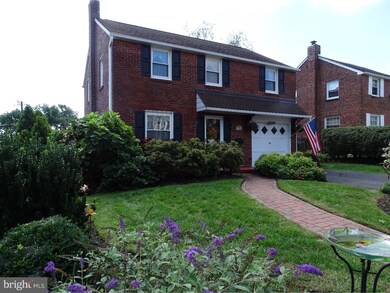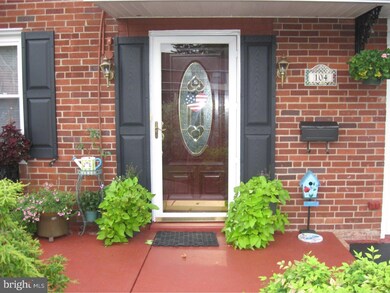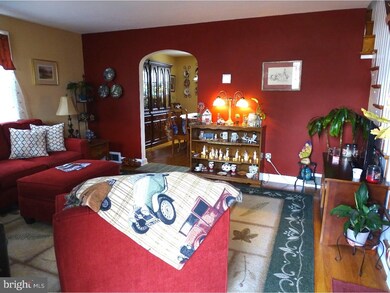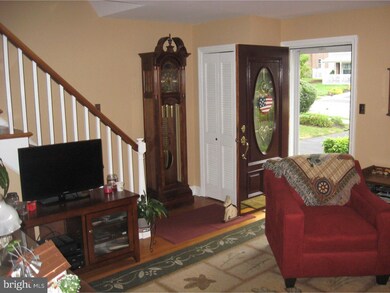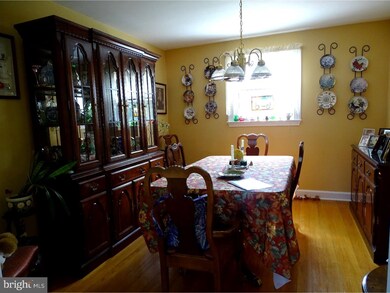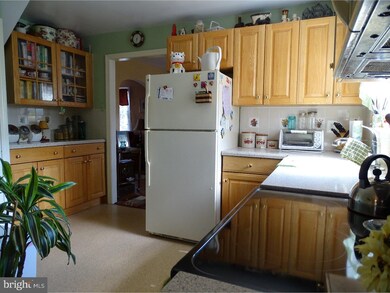
104 Warrior Rd Drexel Hill, PA 19026
3
Beds
1.5
Baths
1,480
Sq Ft
5,706
Sq Ft Lot
Highlights
- Colonial Architecture
- Deck
- Attic
- Manoa Elementary School Rated A
- Wood Flooring
- No HOA
About This Home
As of August 2022None
Home Details
Home Type
- Single Family
Est. Annual Taxes
- $6,508
Year Built
- Built in 1920
Lot Details
- 5,706 Sq Ft Lot
- Lot Dimensions are 50x110
- Property is in good condition
Home Design
- Colonial Architecture
- Brick Exterior Construction
- Stone Foundation
- Shingle Roof
Interior Spaces
- 1,480 Sq Ft Home
- Property has 2 Levels
- Living Room
- Dining Room
- Wood Flooring
- Attic
Kitchen
- Eat-In Kitchen
- <<selfCleaningOvenToken>>
Bedrooms and Bathrooms
- 3 Bedrooms
- En-Suite Primary Bedroom
Basement
- Basement Fills Entire Space Under The House
- Exterior Basement Entry
- Laundry in Basement
Parking
- 1 Parking Space
- Driveway
Outdoor Features
- Deck
- Patio
- Exterior Lighting
Schools
- Manoa Elementary School
- Haverford Middle School
- Haverford Senior High School
Utilities
- Forced Air Heating and Cooling System
- Heating System Uses Oil
- Electric Water Heater
Community Details
- No Home Owners Association
- Pilgrim Gardens Subdivision
Listing and Financial Details
- Tax Lot 093-000
- Assessor Parcel Number 22-09-02593-00
Ownership History
Date
Name
Owned For
Owner Type
Purchase Details
Listed on
Jul 7, 2022
Closed on
Jul 26, 2022
Sold by
Anna Jaime and Anna Nicole
Bought by
Hossain Mohammad I and Hossain Nishu Mariyam
Seller's Agent
Elaine Dicocco
Keller Williams Main Line
Buyer's Agent
Aaron Wallace
Keller Williams Main Line
List Price
$389,000
Sold Price
$380,000
Premium/Discount to List
-$9,000
-2.31%
Current Estimated Value
Home Financials for this Owner
Home Financials are based on the most recent Mortgage that was taken out on this home.
Estimated Appreciation
$74,639
Avg. Annual Appreciation
6.25%
Original Mortgage
$314,000
Outstanding Balance
$302,811
Interest Rate
5.81%
Mortgage Type
New Conventional
Estimated Equity
$151,828
Purchase Details
Listed on
Sep 8, 2018
Closed on
Nov 27, 2018
Sold by
Celia Barbara E and Celia James J
Bought by
Jaime Hanz and Jaime Nicolas Anna
Seller's Agent
Steve Cassel
Keller Williams Main Line
Buyer's Agent
Suzi King
Keller Williams Real Estate - Media
List Price
$305,000
Sold Price
$303,000
Premium/Discount to List
-$2,000
-0.66%
Home Financials for this Owner
Home Financials are based on the most recent Mortgage that was taken out on this home.
Avg. Annual Appreciation
6.38%
Original Mortgage
$297,511
Interest Rate
5.25%
Mortgage Type
FHA
Purchase Details
Closed on
Feb 28, 2001
Sold by
Hellmig Grace and Schatzle Linda
Bought by
Celia James J and Celia Barbara E
Home Financials for this Owner
Home Financials are based on the most recent Mortgage that was taken out on this home.
Original Mortgage
$124,800
Interest Rate
7.01%
Similar Homes in Drexel Hill, PA
Create a Home Valuation Report for This Property
The Home Valuation Report is an in-depth analysis detailing your home's value as well as a comparison with similar homes in the area
Home Values in the Area
Average Home Value in this Area
Purchase History
| Date | Type | Sale Price | Title Company |
|---|---|---|---|
| Deed | $380,000 | None Listed On Document | |
| Deed | $303,000 | Keystone Premier Setmnt Svcs | |
| Deed | $156,000 | -- |
Source: Public Records
Mortgage History
| Date | Status | Loan Amount | Loan Type |
|---|---|---|---|
| Open | $314,000 | New Conventional | |
| Previous Owner | $294,000 | New Conventional | |
| Previous Owner | $297,511 | FHA | |
| Previous Owner | $50,000 | Credit Line Revolving | |
| Previous Owner | $153,650 | New Conventional | |
| Previous Owner | $140,000 | New Conventional | |
| Previous Owner | $124,800 | No Value Available |
Source: Public Records
Property History
| Date | Event | Price | Change | Sq Ft Price |
|---|---|---|---|---|
| 08/03/2022 08/03/22 | Sold | $380,000 | -2.3% | $234 / Sq Ft |
| 07/11/2022 07/11/22 | Pending | -- | -- | -- |
| 07/07/2022 07/07/22 | For Sale | $389,000 | +28.4% | $240 / Sq Ft |
| 12/07/2018 12/07/18 | Sold | $303,000 | +4.5% | $205 / Sq Ft |
| 11/08/2018 11/08/18 | Pending | -- | -- | -- |
| 11/06/2018 11/06/18 | Price Changed | $289,900 | -3.3% | $196 / Sq Ft |
| 09/26/2018 09/26/18 | Price Changed | $299,900 | -1.7% | $203 / Sq Ft |
| 09/08/2018 09/08/18 | For Sale | $305,000 | -- | $206 / Sq Ft |
Source: Bright MLS
Tax History Compared to Growth
Tax History
| Year | Tax Paid | Tax Assessment Tax Assessment Total Assessment is a certain percentage of the fair market value that is determined by local assessors to be the total taxable value of land and additions on the property. | Land | Improvement |
|---|---|---|---|---|
| 2024 | $7,732 | $300,700 | $95,710 | $204,990 |
| 2023 | $7,512 | $300,700 | $95,710 | $204,990 |
| 2022 | $7,337 | $300,700 | $95,710 | $204,990 |
| 2021 | $11,952 | $300,700 | $95,710 | $204,990 |
| 2020 | $6,635 | $142,750 | $51,530 | $91,220 |
| 2019 | $6,512 | $142,750 | $51,530 | $91,220 |
| 2018 | $6,401 | $142,750 | $0 | $0 |
| 2017 | $6,265 | $142,750 | $0 | $0 |
| 2016 | $783 | $142,750 | $0 | $0 |
| 2015 | $783 | $142,750 | $0 | $0 |
| 2014 | $783 | $142,750 | $0 | $0 |
Source: Public Records
Agents Affiliated with this Home
-
Elaine Dicocco

Seller's Agent in 2022
Elaine Dicocco
Keller Williams Main Line
(610) 547-5277
8 in this area
20 Total Sales
-
Aaron Wallace

Buyer's Agent in 2022
Aaron Wallace
Keller Williams Main Line
(610) 931-6396
3 in this area
96 Total Sales
-
Steve Cassel

Seller's Agent in 2018
Steve Cassel
Keller Williams Main Line
(610) 209-5802
3 in this area
24 Total Sales
-
Suzi King

Buyer's Agent in 2018
Suzi King
Keller Williams Real Estate - Media
(610) 585-7730
6 in this area
60 Total Sales
Map
Source: Bright MLS
MLS Number: 1002833270
APN: 22-09-02593-00
Nearby Homes
- 129 Flintlock Rd
- 1425 Leedom Rd
- 5105 Township Line Rd
- 1311 Steel Rd
- 541 Glendale Rd
- 5020 Marvine Ave
- 9 Rodmor Rd
- 647 Glendale Rd
- 1328 Bon Air Terrace
- 908 Alexander Ave
- 809 Addingham Ave
- 424 Foulke Ln
- 1204 Drexel Ave
- 1009 Belfield Ave
- 4938 State Rd
- 1242 Fairview Ave
- 563 Rutherford Dr
- 555 Grand Ave
- 710 Wildell Rd
- 4937 Woodland Ave
