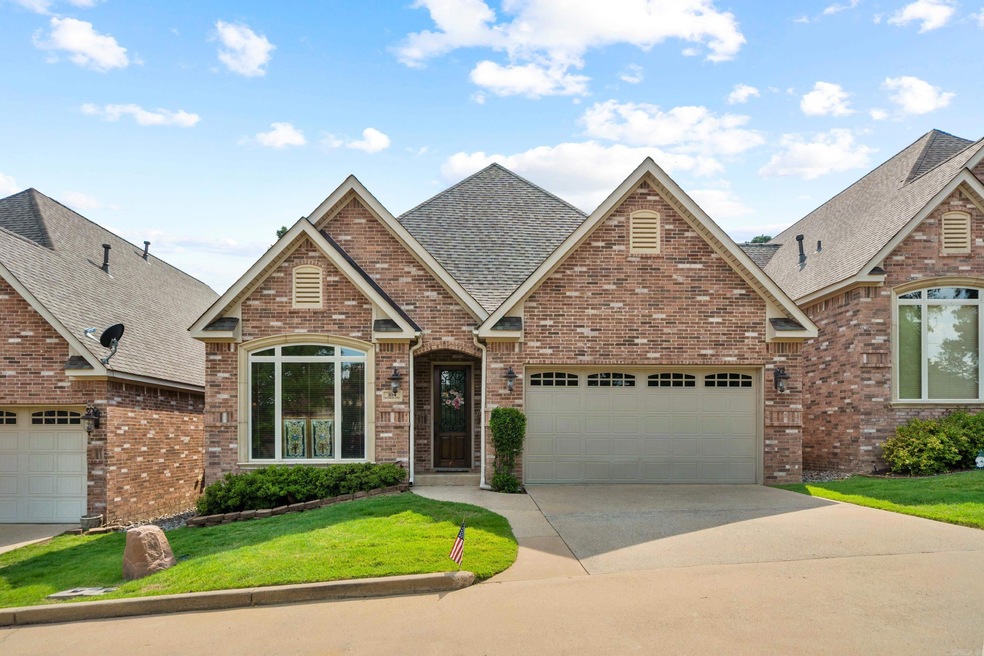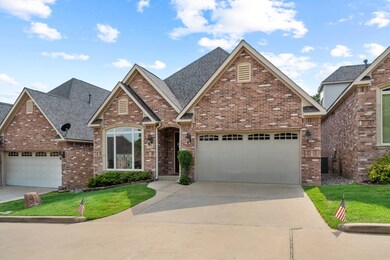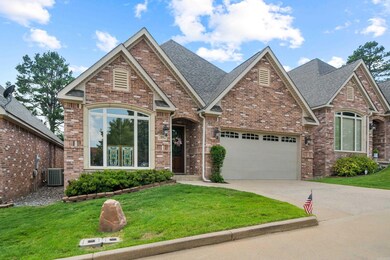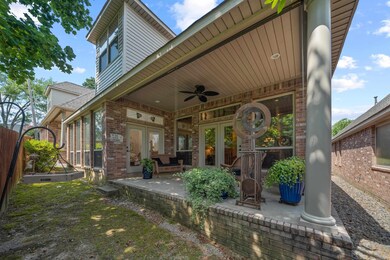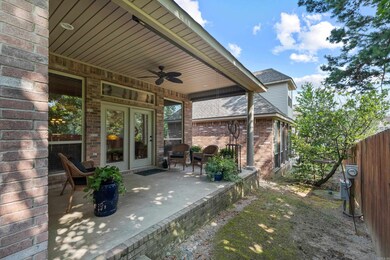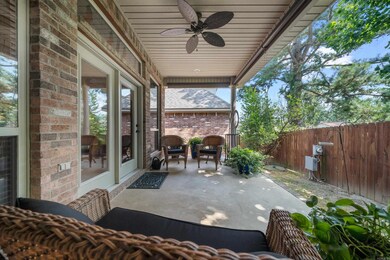
104 Waterloo Cove Hot Springs National Park, AR 71913
Highlights
- Gated Community
- Traditional Architecture
- Main Floor Primary Bedroom
- Lakeside Primary School Rated A-
- Wood Flooring
- Bonus Room
About This Home
As of August 2024BEAUTIFUL HOME JUST STEPS FROM LAKE HAMILTON IN LAKESIDE SCHOOL DISTRICT! This immaculate 4 bedroom, 3 bath home with 3,615 sq. ft. is nestled in one of Hot Springs premier gated communities. The main level has 10' ceilings and features a large, open-concept kitchen with stainless appliances & island, dining, living area, spacious primary suite with ensuite spa like bathroom with large closet, 2 guest bedrooms with bathroom and separate dining room. Upstairs features 1 oversized bedroom, bathroom, living room/game room/office. The POA handles the yard maintenance including lawn fertilization, weed control, mowing and leaf removal for each homeowner, gate maintenance as well as the swim dock. This home is extremely well-maintained with new roof in 2023, new HVAC upstairs in 2024 and lower HVAC unit replaced in 2023, new Bosch dishwasher in 2023, new plumbing components in all 3 bathrooms in 2022 and new hot water heater in 2021 just to name a few. Neighborhood features a community swim dock with temporary boat tie-ups and large central park to enjoy. This one is a must see!
Home Details
Home Type
- Single Family
Est. Annual Taxes
- $1,965
Year Built
- Built in 2006
Lot Details
- 8,712 Sq Ft Lot
- Level Lot
HOA Fees
- $180 Monthly HOA Fees
Home Design
- Traditional Architecture
- Brick Exterior Construction
- Slab Foundation
- Composition Roof
Interior Spaces
- 3,615 Sq Ft Home
- 2-Story Property
- Gas Log Fireplace
- Insulated Windows
- Window Treatments
- Insulated Doors
- Great Room
- Family Room
- Formal Dining Room
- Open Floorplan
- Home Office
- Bonus Room
- Home Security System
Kitchen
- Eat-In Kitchen
- Breakfast Bar
- Double Oven
- Gas Range
- Microwave
- Dishwasher
Flooring
- Wood
- Carpet
- Tile
Bedrooms and Bathrooms
- 4 Bedrooms
- Primary Bedroom on Main
- Walk-In Closet
- 3 Full Bathrooms
- Walk-in Shower
Laundry
- Laundry Room
- Washer Hookup
Parking
- 2 Car Garage
- Automatic Garage Door Opener
Schools
- Lakeside Elementary And Middle School
- Lakeside High School
Additional Features
- Patio
- Central Air
Community Details
Overview
- Other Mandatory Fees
- On-Site Maintenance
Security
- Gated Community
Ownership History
Purchase Details
Home Financials for this Owner
Home Financials are based on the most recent Mortgage that was taken out on this home.Purchase Details
Home Financials for this Owner
Home Financials are based on the most recent Mortgage that was taken out on this home.Purchase Details
Home Financials for this Owner
Home Financials are based on the most recent Mortgage that was taken out on this home.Similar Homes in the area
Home Values in the Area
Average Home Value in this Area
Purchase History
| Date | Type | Sale Price | Title Company |
|---|---|---|---|
| Warranty Deed | $301,500 | Hot Springs Title Co | |
| Warranty Deed | -- | Lenders Title Co | |
| Warranty Deed | $290,000 | Lenders Title Company | |
| Warranty Deed | -- | Lenders Title Co |
Mortgage History
| Date | Status | Loan Amount | Loan Type |
|---|---|---|---|
| Open | $250,000 | Construction | |
| Closed | $100,000 | Closed End Mortgage | |
| Closed | $271,350 | No Value Available | |
| Previous Owner | $50,000 | No Value Available | |
| Previous Owner | $60,000 | No Value Available | |
| Previous Owner | $21,000 | No Value Available | |
| Previous Owner | $150,000 | No Value Available | |
| Previous Owner | $155,000 | No Value Available |
Property History
| Date | Event | Price | Change | Sq Ft Price |
|---|---|---|---|---|
| 07/15/2025 07/15/25 | Price Changed | $589,500 | -0.8% | $163 / Sq Ft |
| 06/23/2025 06/23/25 | Price Changed | $594,500 | -0.6% | $164 / Sq Ft |
| 06/02/2025 06/02/25 | Price Changed | $597,900 | -0.3% | $165 / Sq Ft |
| 04/23/2025 04/23/25 | For Sale | $599,900 | +10.1% | $166 / Sq Ft |
| 08/12/2024 08/12/24 | Sold | $545,000 | -4.2% | $151 / Sq Ft |
| 07/07/2024 07/07/24 | For Sale | $569,000 | +88.7% | $157 / Sq Ft |
| 07/19/2018 07/19/18 | Sold | $301,500 | -- | $83 / Sq Ft |
| 06/17/2018 06/17/18 | Pending | -- | -- | -- |
Tax History Compared to Growth
Tax History
| Year | Tax Paid | Tax Assessment Tax Assessment Total Assessment is a certain percentage of the fair market value that is determined by local assessors to be the total taxable value of land and additions on the property. | Land | Improvement |
|---|---|---|---|---|
| 2024 | $1,965 | $84,820 | $2,730 | $82,090 |
| 2023 | $2,040 | $84,820 | $2,730 | $82,090 |
| 2022 | $2,589 | $84,820 | $2,730 | $82,090 |
| 2021 | $2,603 | $54,910 | $2,890 | $52,020 |
| 2020 | $2,228 | $54,910 | $2,890 | $52,020 |
| 2019 | $2,112 | $54,910 | $2,890 | $52,020 |
| 2018 | $2,253 | $54,910 | $2,890 | $52,020 |
| 2017 | $1,918 | $54,910 | $2,890 | $52,020 |
| 2016 | $1,859 | $53,480 | $4,200 | $49,280 |
| 2015 | $1,859 | $53,480 | $4,200 | $49,280 |
| 2014 | $1,858 | $53,480 | $4,200 | $49,280 |
Agents Affiliated with this Home
-
Terry May

Seller's Agent in 2025
Terry May
Lake Hamilton Realty, Inc.
(501) 627-2009
79 Total Sales
-
Tammy Browning

Seller's Agent in 2024
Tammy Browning
Trademark Real Estate, Inc.
(501) 881-9490
258 Total Sales
-
NANCY CHANDLER

Seller's Agent in 2018
NANCY CHANDLER
Lake Hamilton Realty, Inc.
(501) 282-4527
41 Total Sales
Map
Source: Cooperative Arkansas REALTORS® MLS
MLS Number: 24023919
APN: 200-57895-009-000
