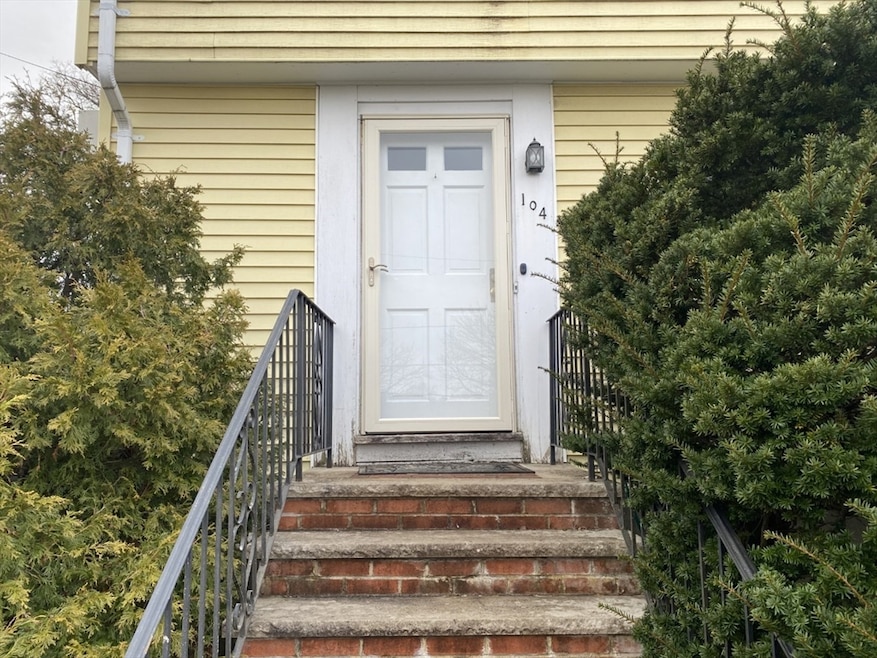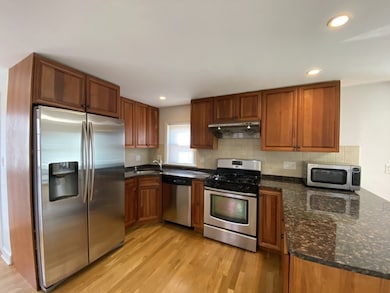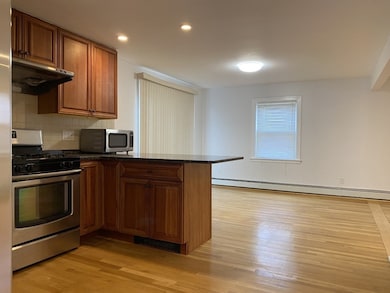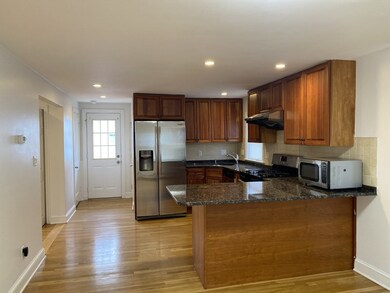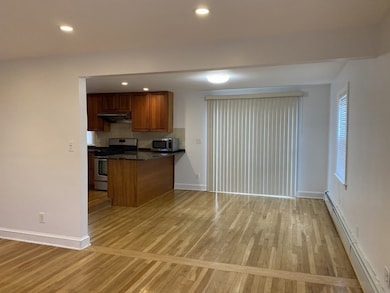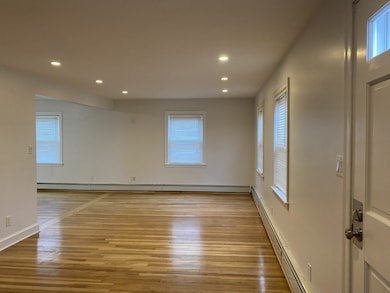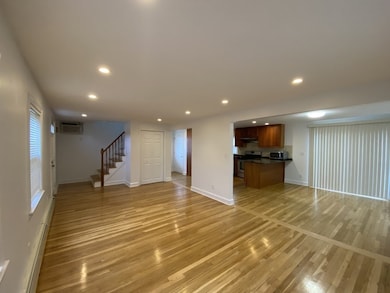104 Wendell St Winchester, MA 01890
Highlights
- Medical Services
- Open Floorplan
- Property is near public transit
- Lynch Elementary School Rated A+
- Deck
- Wood Flooring
About This Home
3-Bedroom single colonial house in Winchester for rent. Situated at a quiet neighborhood, this 3-bedroom and 1.5 bathroom single family house has a nice floor plan with a good kitchen. Hardwood floor throughout. The first floor has a spacious living room, an open concept kitchen and dining area. Kitchen is equipped with stainless appliances, granite counter tops and a slider that leads to the big and bright backyard where great scene of sunrise and sunset can be observed. Second floor is with three bright and generous bedrooms and a full bath. Full basement provides tons of storage space. Great opportunity to move into Winchester and take advantage of the great schools, cozy community and close proximity to Boston. The location is very convenient and close to schools, shopping and highways.
Home Details
Home Type
- Single Family
Est. Annual Taxes
- $95
Year Built
- Built in 1951
Lot Details
- 7,140 Sq Ft Lot
Parking
- 3 Car Parking Spaces
Interior Spaces
- 1,542 Sq Ft Home
- Open Floorplan
- Recessed Lighting
- Sliding Doors
- Dining Area
Kitchen
- Range
- Microwave
- Dishwasher
- Stainless Steel Appliances
- Solid Surface Countertops
- Disposal
Flooring
- Wood
- Ceramic Tile
Bedrooms and Bathrooms
- 3 Bedrooms
- Primary bedroom located on second floor
- Bathtub with Shower
Basement
- Exterior Basement Entry
- Laundry in Basement
Outdoor Features
- Deck
- Patio
- Outdoor Storage
Location
- Property is near public transit
- Property is near schools
Schools
- Lynch Elementary School
- Mccall Middle School
- WHS High School
Utilities
- No Cooling
- Heating System Uses Natural Gas
- Baseboard Heating
- High Speed Internet
- Cable TV Available
Listing and Financial Details
- Security Deposit $4,100
- Property Available on 9/1/25
- Rent includes water, sewer
- Assessor Parcel Number 897974
Community Details
Overview
- No Home Owners Association
Amenities
- Medical Services
- Shops
Recreation
- Tennis Courts
- Jogging Path
Pet Policy
- Call for details about the types of pets allowed
Map
Source: MLS Property Information Network (MLS PIN)
MLS Number: 73403789
APN: WINC-000013-000072
- 20 Arthur St
- 2 Maria Ct
- 171 Swanton St Unit 64
- 171 Swanton St Unit 12
- 83 Canal St Unit 85
- 235 Cross St
- 62 Richardson St
- 7 Conant Rd Unit 20
- 149 Horn Pond Brook Rd
- 162 Swanton St Unit 162
- 200 Swanton St Unit L25
- 200 Swanton St Unit T4
- 108 Arlington Rd
- 102 Prospect St
- 26 Olive St
- 60 Harvard St
- 50 Lake St Unit B
- 11 Skyview Ln
- 13 Leonard St
- 60 Lake St Unit I
- 10 Cross St Unit 1
- 8 Cross St Unit .
- 8 Cross St Unit 1
- 6 Border St Unit 6
- 3 Border St Unit 2
- 5 Border St
- 273 Cross St Unit 273
- 37 Rumford St Unit 37
- 25-35 River St
- 171 Swanton St Unit 63
- 846 Main St Unit III
- 846 Main St Unit IV
- 200 Swanton St
- 200 Swanton St Unit 2
- 200 Swanton St
- 200 Swanton St Unit T7
- 10 Farrow St
- 34 Lake Ave Unit 2
- 200 Swanton St Unit L25
- 200 Swanton St Unit 239
