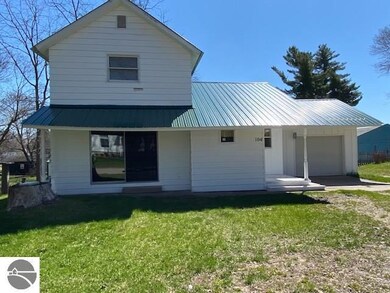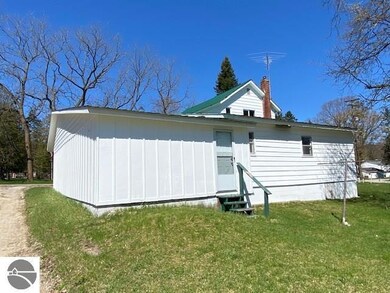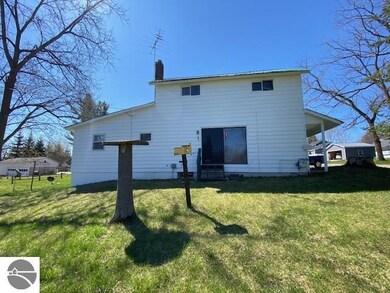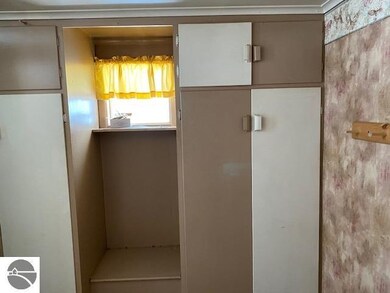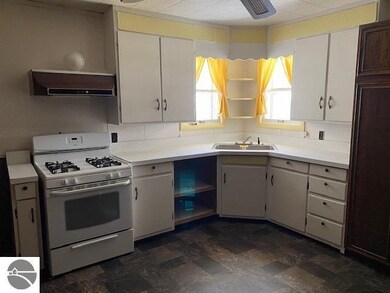
104 West St Manton, MI 49663
Estimated Value: $149,000 - $178,000
4
Beds
1
Bath
1,596
Sq Ft
$99/Sq Ft
Est. Value
Highlights
- Main Floor Primary Bedroom
- 1 Car Attached Garage
- Level Lot
- Covered patio or porch
- Forced Air Heating and Cooling System
About This Home
As of July 2020Great price on this 4 Bedroom home with newer metal roof and attached garage. Home includes partial basement and is situated on a large corner lot. Sold as is. Buyer to verify all info.
Home Details
Home Type
- Single Family
Year Built
- Built in 1900
Lot Details
- 0.27 Acre Lot
- Lot Dimensions are 70x142x110x48x40x95
- Level Lot
- The community has rules related to zoning restrictions
Home Design
- Fixer Upper
- Frame Construction
- Metal Roof
- Vinyl Siding
Interior Spaces
- 1,596 Sq Ft Home
- 2-Story Property
- Oven or Range
Bedrooms and Bathrooms
- 4 Bedrooms
- Primary Bedroom on Main
- 1 Full Bathroom
Basement
- Partial Basement
- Crawl Space
Parking
- 1 Car Attached Garage
- Gravel Driveway
Additional Features
- Covered patio or porch
- Forced Air Heating and Cooling System
Community Details
- Huff's Addition Community
Ownership History
Date
Name
Owned For
Owner Type
Purchase Details
Closed on
Jul 19, 2019
Sold by
Tidey Michael K and Tidey Glenna
Bought by
Jp Morgan Chase Bank Na
Total Days on Market
10
Current Estimated Value
Create a Home Valuation Report for This Property
The Home Valuation Report is an in-depth analysis detailing your home's value as well as a comparison with similar homes in the area
Similar Homes in Manton, MI
Home Values in the Area
Average Home Value in this Area
Purchase History
| Date | Buyer | Sale Price | Title Company |
|---|---|---|---|
| Jp Morgan Chase Bank Na | $41,955 | -- |
Source: Public Records
Mortgage History
| Date | Status | Borrower | Loan Amount |
|---|---|---|---|
| Previous Owner | Tidey Michael K | $49,400 |
Source: Public Records
Property History
| Date | Event | Price | Change | Sq Ft Price |
|---|---|---|---|---|
| 07/31/2020 07/31/20 | Sold | $45,500 | -8.8% | $29 / Sq Ft |
| 07/02/2020 07/02/20 | Pending | -- | -- | -- |
| 06/22/2020 06/22/20 | For Sale | $49,900 | -- | $31 / Sq Ft |
Source: Northern Great Lakes REALTORS® MLS
Tax History Compared to Growth
Tax History
| Year | Tax Paid | Tax Assessment Tax Assessment Total Assessment is a certain percentage of the fair market value that is determined by local assessors to be the total taxable value of land and additions on the property. | Land | Improvement |
|---|---|---|---|---|
| 2024 | $1,391 | $61,400 | $0 | $0 |
| 2023 | $1,962 | $52,000 | $0 | $0 |
| 2022 | $1,962 | $45,200 | $0 | $0 |
| 2021 | $1,962 | $41,300 | $0 | $0 |
| 2020 | $2,080 | $36,800 | $0 | $0 |
| 2019 | $1,358 | $32,600 | $0 | $0 |
| 2018 | -- | $29,900 | $0 | $0 |
| 2017 | -- | $30,100 | $0 | $0 |
| 2016 | -- | $28,300 | $0 | $0 |
| 2015 | -- | $25,900 | $0 | $0 |
| 2013 | -- | $26,100 | $0 | $0 |
Source: Public Records
Agents Affiliated with this Home
-
Marianne Quist

Seller's Agent in 2020
Marianne Quist
RE/MAX Michigan
(231) 920-8507
242 Total Sales
Map
Source: Northern Great Lakes REALTORS® MLS
MLS Number: 1876205
APN: MN-HF-01-11
Nearby Homes
- 3633 E 16 Rd
- 103 E Elmore St
- 408 N Michigan Ave
- 421 N Michigan Ave
- 416 S Michigan Ave
- 512 Indiana St
- 0 N Michigan Ave
- 660 N Michigan Ave
- 10103 E M 42
- V/L Parcel D&F E 18 1 2 Rd
- V/L Parcel E E 18 1 2 Rd
- V/L Parcel B E 18 1 2 Rd
- V/L Parcel A E 18 1 2 Rd
- 0 N 43 1 2 Rd Unit C 1932062
- 3945 N 45 1 2 Rd
- 6890 N 43 1 2 Rd
- 2954 N 39 Rd
- Parcel B1 W Packingham Rd
- 5751 E 12 Rd
- Parcel B2 N Bosscher Rd

