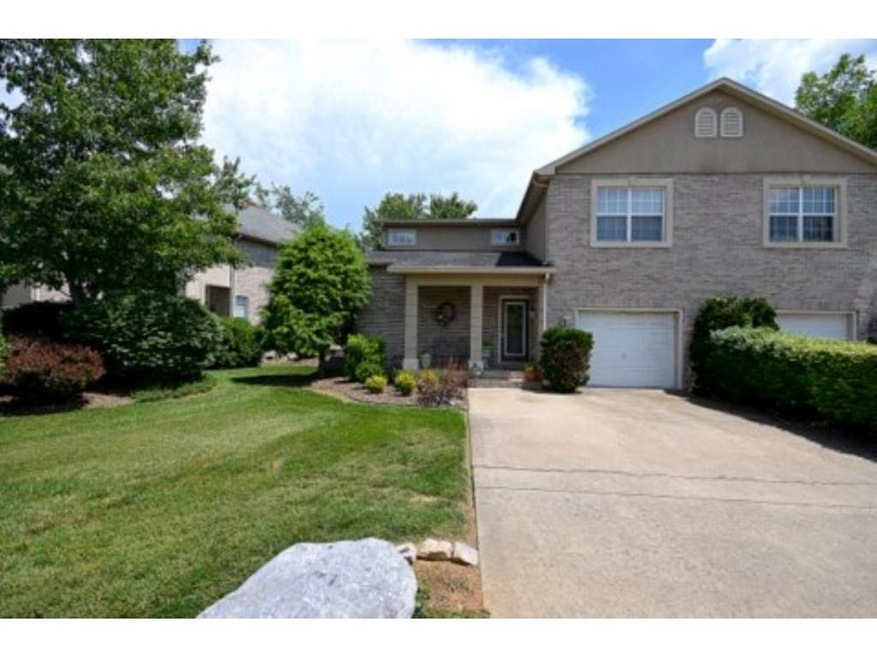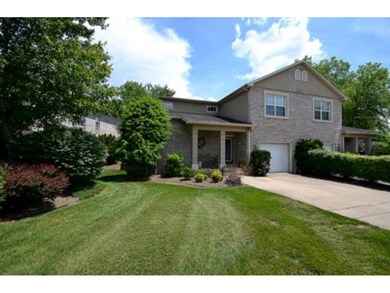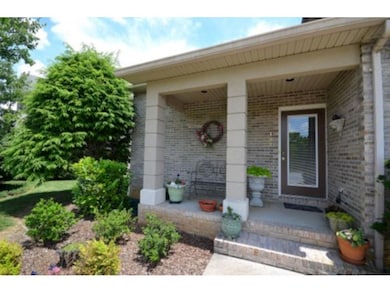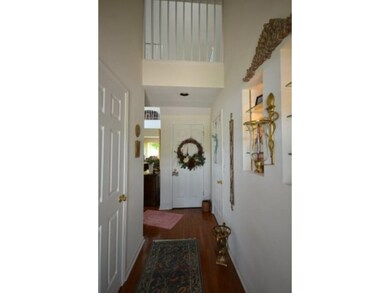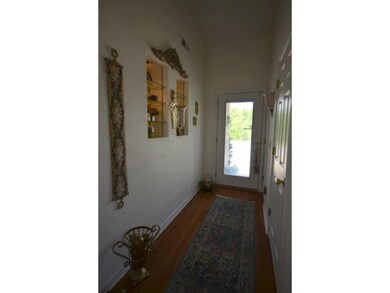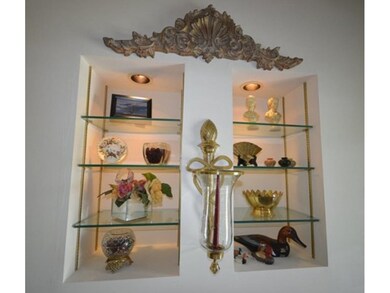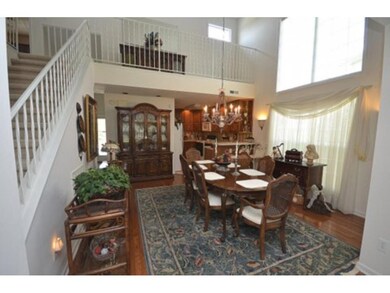
104 Westin Parc Unit 33 Johnson City, TN 37615
Highlights
- Deck
- Wood Flooring
- Rear Porch
- Lake Ridge Elementary School Rated A
- Community Pool
- 1 Car Attached Garage
About This Home
As of February 2024Beautiful 3 bedroom, 2.5 bath condo in a very desirable North Johnson City location. You will be welcomed by lots of natural light, a 2 story ceiling in the dining area, and sliding doors leading to the private back patio and yard. The Master Suite is conveniently located on the main level with a jetted tub and walk-in closet. The spacious Living Room features a gas log fireplace and the fully equipped Kitchen offers a bar area and the laundry closet. Upstairs you will find 2 additional bedrooms, both with walk-in closets and a full bath. There is a 1 car garage and a covered front porch. Maintenance free living and a community pool are just two of the perks that you will enjoy while living at Westin Parc. Did I mention that this unit is priced to sell?! You won't find a comparable condo in this location at this price!HOA covers community pool, exterior building insurance,and yard maintenance. All information deemed reliable. Buyer to verify.
Last Agent to Sell the Property
CC MILHORN
KW Johnson City License #290396 Listed on: 06/03/2016
Townhouse Details
Home Type
- Townhome
Est. Annual Taxes
- $1,529
Year Built
- Built in 1998
Lot Details
- Privacy Fence
- Landscaped
- Property is in good condition
HOA Fees
- $135 Monthly HOA Fees
Parking
- 1 Car Attached Garage
- Garage Door Opener
Home Design
- Brick Exterior Construction
- Shingle Roof
- Vinyl Siding
Interior Spaces
- 2,079 Sq Ft Home
- 2-Story Property
- Built-In Features
- Double Pane Windows
- Living Room with Fireplace
Kitchen
- Range<<rangeHoodToken>>
- <<microwave>>
- Dishwasher
- Laminate Countertops
Flooring
- Wood
- Carpet
- Ceramic Tile
Bedrooms and Bathrooms
- 3 Bedrooms
- Walk-In Closet
Outdoor Features
- Deck
- Patio
- Rear Porch
Schools
- Lake Ridge Elementary School
- Indian Trail Middle School
- Science Hill High School
Utilities
- Forced Air Heating and Cooling System
- Heating System Uses Natural Gas
Listing and Financial Details
- Assessor Parcel Number 021N D 001.01
Community Details
Recreation
- Community Pool
Ownership History
Purchase Details
Home Financials for this Owner
Home Financials are based on the most recent Mortgage that was taken out on this home.Purchase Details
Purchase Details
Home Financials for this Owner
Home Financials are based on the most recent Mortgage that was taken out on this home.Purchase Details
Home Financials for this Owner
Home Financials are based on the most recent Mortgage that was taken out on this home.Similar Homes in Johnson City, TN
Home Values in the Area
Average Home Value in this Area
Purchase History
| Date | Type | Sale Price | Title Company |
|---|---|---|---|
| Warranty Deed | $325,000 | Classic Title | |
| Interfamily Deed Transfer | -- | None Available | |
| Warranty Deed | $214,000 | None Available | |
| Warranty Deed | $180,000 | -- |
Mortgage History
| Date | Status | Loan Amount | Loan Type |
|---|---|---|---|
| Open | $325,000 | New Conventional | |
| Closed | $120,930 | New Conventional | |
| Previous Owner | $180,000 | New Conventional |
Property History
| Date | Event | Price | Change | Sq Ft Price |
|---|---|---|---|---|
| 02/09/2024 02/09/24 | Sold | $325,000 | -3.0% | $156 / Sq Ft |
| 01/05/2024 01/05/24 | For Sale | $335,000 | +56.5% | $161 / Sq Ft |
| 06/14/2018 06/14/18 | Sold | $214,000 | -5.3% | $103 / Sq Ft |
| 06/01/2018 06/01/18 | Pending | -- | -- | -- |
| 04/27/2018 04/27/18 | For Sale | $226,000 | +25.6% | $109 / Sq Ft |
| 07/28/2016 07/28/16 | Sold | $180,000 | -2.7% | $87 / Sq Ft |
| 06/20/2016 06/20/16 | Pending | -- | -- | -- |
| 06/02/2016 06/02/16 | For Sale | $185,000 | -- | $89 / Sq Ft |
Tax History Compared to Growth
Tax History
| Year | Tax Paid | Tax Assessment Tax Assessment Total Assessment is a certain percentage of the fair market value that is determined by local assessors to be the total taxable value of land and additions on the property. | Land | Improvement |
|---|---|---|---|---|
| 2024 | $1,529 | $89,425 | $8,000 | $81,425 |
| 2023 | $1,810 | $84,200 | $0 | $0 |
| 2022 | $1,810 | $84,200 | $12,000 | $72,200 |
| 2021 | $3,267 | $84,200 | $12,000 | $72,200 |
| 2020 | $3,250 | $84,200 | $12,000 | $72,200 |
| 2019 | $1,090 | $84,200 | $12,000 | $72,200 |
| 2018 | $1,956 | $45,800 | $2,375 | $43,425 |
| 2017 | $1,956 | $45,800 | $2,375 | $43,425 |
| 2016 | $1,946 | $45,800 | $2,375 | $43,425 |
| 2015 | $1,649 | $45,800 | $2,375 | $43,425 |
| 2014 | $1,649 | $45,800 | $2,375 | $43,425 |
Agents Affiliated with this Home
-
Stephanie Conner

Seller's Agent in 2024
Stephanie Conner
Crye-Leike Realtors
(423) 646-9988
124 Total Sales
-
Donna Estes
D
Buyer's Agent in 2024
Donna Estes
Crye-Leike Realtors
(423) 773-4345
235 Total Sales
-
CHRISTY HUGHES
C
Seller's Agent in 2018
CHRISTY HUGHES
RE/MAX Preferred
(423) 791-2460
10 Total Sales
-
N
Buyer's Agent in 2018
Non Member
NON MEMBER
-
C
Seller's Agent in 2016
CC MILHORN
KW Johnson City
-
Andy Baxter

Seller Co-Listing Agent in 2016
Andy Baxter
KW Kingsport
(423) 943-2098
127 Total Sales
Map
Source: Tennessee/Virginia Regional MLS
MLS Number: 378153
APN: 021N-D-001.01-C-003
- 1 Celebration Ct
- 7 Celebration Ct
- 4224 Marable Ln
- 305 Emerald Chase Cir
- 998 Carroll Creek Rd
- 84 Glaze Farm Way
- 41 Glaze Farm Way
- 61 Glaze Farm Way
- 7450 Wolfe Ridge
- 21 Glaze Farm Way
- 4109 Marable Ln
- 7 Gentry Carson Dr
- 1 Sweetwood Dr
- 224 Lee Carter Dr
- 8 Lambeth Ct
- 1402 Lake Ridge Square
- 4001 W Englewood Blvd
- 149 Christine Ct
- 1579 Becky Dr
- 1484 Becky Dr
