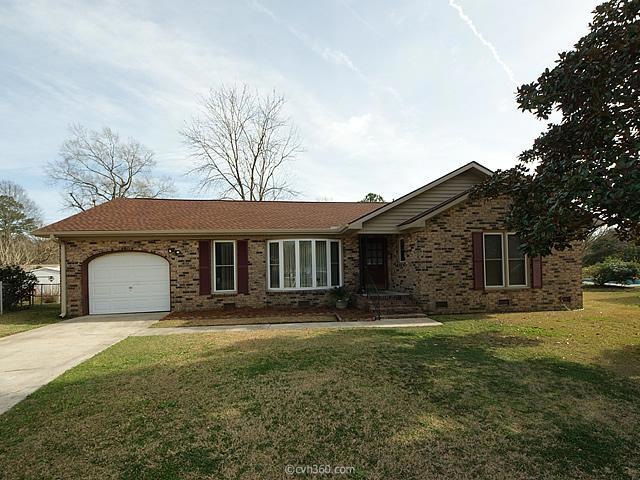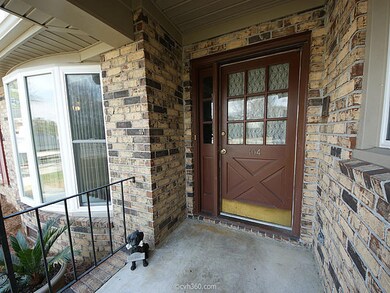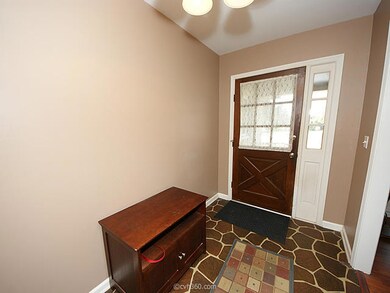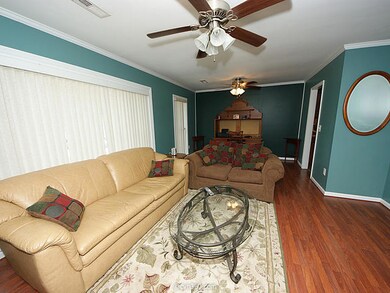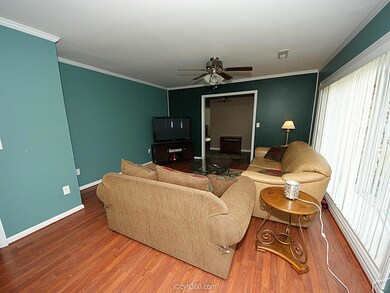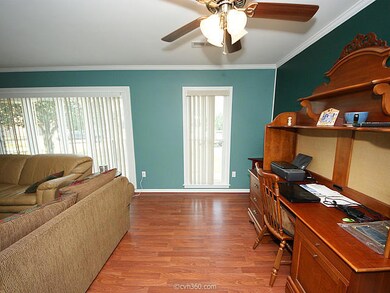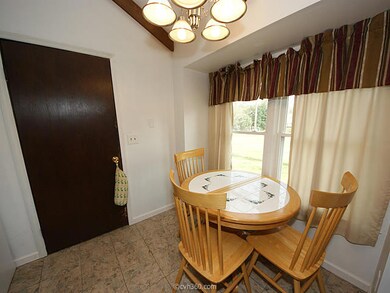
104 Westminster Ct Goose Creek, SC 29445
Estimated Value: $295,000 - $313,905
Highlights
- Wood Flooring
- Bonus Room
- Formal Dining Room
- Separate Formal Living Room
- Beamed Ceilings
- 1-minute walk to St. James Park
About This Home
As of June 2016Welcome to 104 Westminister Court! Located in a quite cul-de-sac in St. James Estates! Walking in you are greeted by a cozy foyer and gorgeous flooring. The front of the home has a formal living/ dining room combo. That flows into the eat in kitchen! The kitchen features white appliances and plenty of storage. The spacious family room offers a wood burning fireplace and beautifully beamed ceiling. The Master Suite is bright and has tiled ensuite! Two more large bedrooms with great closet space! Bonus room would be perfect for an office or playroom! Out back you have a HUGE fenced in yard. Enjoy grilling out on the patio with friends on long summer days! This home is perfect for kids, pets, and entertaining!! Please come out today before its too late!
Home Details
Home Type
- Single Family
Est. Annual Taxes
- $936
Year Built
- Built in 1978
Lot Details
- 8,712 Sq Ft Lot
- Cul-De-Sac
- Aluminum or Metal Fence
- Level Lot
Parking
- 1 Car Attached Garage
- Off-Street Parking
Home Design
- Brick Exterior Construction
- Asphalt Roof
Interior Spaces
- 1,370 Sq Ft Home
- 1-Story Property
- Beamed Ceilings
- Popcorn or blown ceiling
- Ceiling Fan
- Wood Burning Fireplace
- Entrance Foyer
- Family Room with Fireplace
- Separate Formal Living Room
- Formal Dining Room
- Bonus Room
- Crawl Space
- Laundry Room
Kitchen
- Eat-In Kitchen
- Dishwasher
Flooring
- Wood
- Vinyl
Bedrooms and Bathrooms
- 3 Bedrooms
- 2 Full Bathrooms
Outdoor Features
- Patio
Schools
- Goose Creek Primary Elementary School
- Sedgefield Middle School
- Goose Creek High School
Utilities
- Cooling Available
- Forced Air Heating System
Community Details
- St James Estates Subdivision
Ownership History
Purchase Details
Home Financials for this Owner
Home Financials are based on the most recent Mortgage that was taken out on this home.Purchase Details
Home Financials for this Owner
Home Financials are based on the most recent Mortgage that was taken out on this home.Similar Homes in Goose Creek, SC
Home Values in the Area
Average Home Value in this Area
Purchase History
| Date | Buyer | Sale Price | Title Company |
|---|---|---|---|
| Mion Jospeh | $148,000 | -- | |
| Hernandez Jeremy B | $135,000 | None Available |
Mortgage History
| Date | Status | Borrower | Loan Amount |
|---|---|---|---|
| Open | Mion Jospeh | $148,000 | |
| Closed | Mion Joseph | $148,000 | |
| Previous Owner | Hernandez Jeremy B | $141,941 | |
| Previous Owner | Hernandez Jeremy B | $135,000 |
Property History
| Date | Event | Price | Change | Sq Ft Price |
|---|---|---|---|---|
| 06/06/2016 06/06/16 | Sold | $148,000 | +2.1% | $108 / Sq Ft |
| 04/22/2016 04/22/16 | Pending | -- | -- | -- |
| 03/17/2016 03/17/16 | For Sale | $145,000 | -- | $106 / Sq Ft |
Tax History Compared to Growth
Tax History
| Year | Tax Paid | Tax Assessment Tax Assessment Total Assessment is a certain percentage of the fair market value that is determined by local assessors to be the total taxable value of land and additions on the property. | Land | Improvement |
|---|---|---|---|---|
| 2024 | $936 | $188,985 | $42,414 | $146,571 |
| 2023 | $936 | $7,560 | $1,697 | $5,863 |
| 2022 | $927 | $6,574 | $1,528 | $5,046 |
| 2021 | $948 | $6,580 | $1,528 | $5,046 |
| 2020 | $959 | $6,574 | $1,528 | $5,046 |
| 2019 | $953 | $6,574 | $1,528 | $5,046 |
| 2018 | $2,681 | $8,574 | $2,280 | $6,294 |
| 2017 | $2,641 | $8,574 | $2,280 | $6,294 |
| 2016 | $821 | $8,050 | $2,280 | $5,770 |
| 2015 | $766 | $5,360 | $1,520 | $3,840 |
| 2014 | $754 | $5,360 | $1,520 | $3,840 |
| 2013 | -- | $5,360 | $1,520 | $3,840 |
Agents Affiliated with this Home
-
Caleb Pearson

Seller's Agent in 2016
Caleb Pearson
RE/MAX
(843) 609-5590
32 in this area
568 Total Sales
-
Topher Kauffman

Buyer's Agent in 2016
Topher Kauffman
Brand Name Real Estate
(843) 696-1487
61 in this area
394 Total Sales
Map
Source: CHS Regional MLS
MLS Number: 16007073
APN: 252-15-02-031
- 523 Bayshore Blvd
- 117 Myer Ln
- 122 Mellard Dr
- 109 Winston Way
- 202 Greenmeadow Dr
- 208 Greencastle Dr
- 108 Greenmeadow Dr
- 103 Winston Way
- 104 Winston Way
- 202 Waterwood Dr Unit 2302
- 607 Waterwood Dr
- 807 Greencastle Dr
- 259 Pine Shadow Dr
- 235 Pine Shadow Dr
- 1024 Willowood Ave
- 133 Hanahan Plantation Cir
- 10 Bayshore Blvd
- 7483 Hawks Cir
- 135 Mckelvey Place
- 195 Pine Shadow Dr
- 104 Westminister Ct
- 104 Westminster Ct
- 103 Westminister Ct
- 105 Westminister Ct
- 120 Saint James Blvd
- 122 Saint James Blvd
- 118 Saint James Blvd
- 102 Westminister Ct
- 119 Saint Marks Dr
- 116 Saint James Blvd
- 106 Westminister Ct
- 117 Saint Marks Dr
- 171 Westminister Blvd
- 121 Saint Marks Dr
- 124 Saint James Blvd
- 101 Westminister Ct
- 115 Saint Marks Dr
- 167 Westminster Blvd
- 167 Westminister Blvd
- 114 Saint James Blvd
