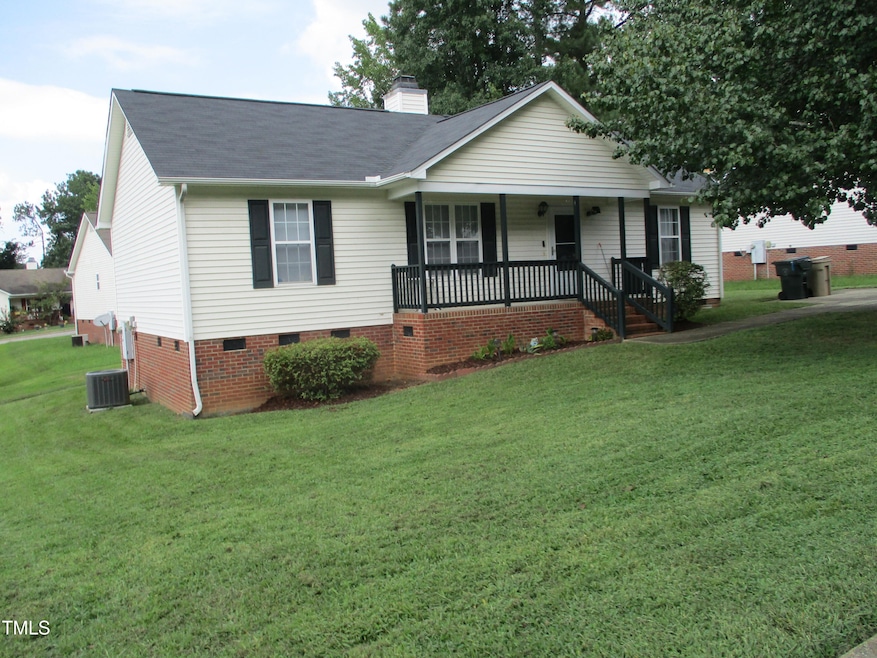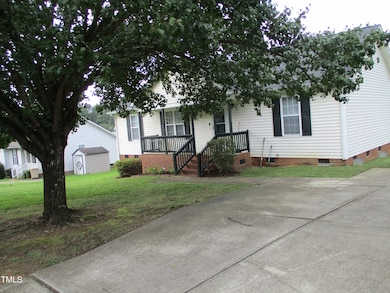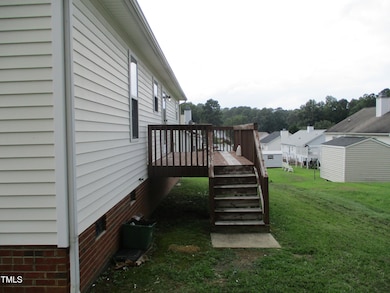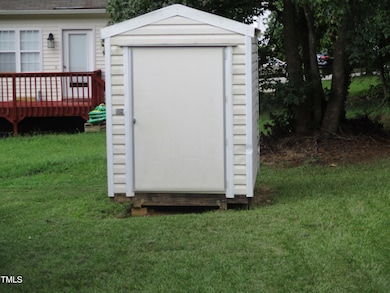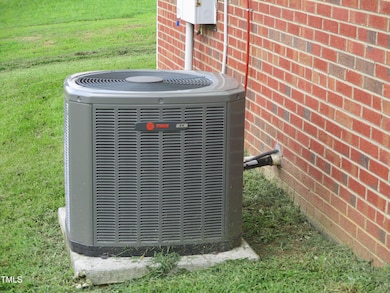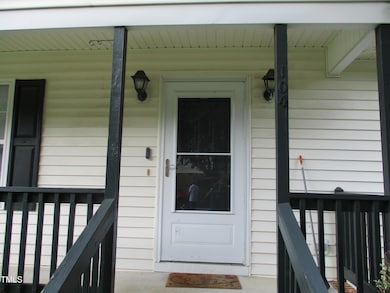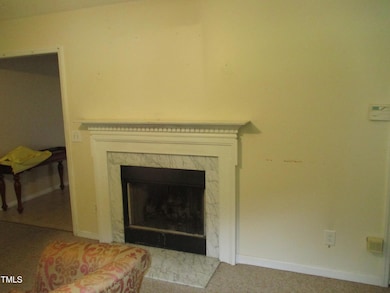104 Westonridge Run Garner, NC 27529
Estimated payment $1,756/month
Total Views
6,675
3
Beds
2
Baths
1,196
Sq Ft
$258
Price per Sq Ft
Highlights
- Ranch Style House
- Living Room
- Carpet
- No HOA
- Forced Air Heating and Cooling System
About This Home
PRICED REDUCED AND SELLER MAY PAY CONSESSIONS. This is a great one level ranch home in Garner with a nice flat lot in an established neighborhood. The home has three bedrooms, two bathrooms, and a front porch and back deck.
Home Details
Home Type
- Single Family
Est. Annual Taxes
- $1,562
Year Built
- Built in 1999
Home Design
- Ranch Style House
- Shingle Roof
- Vinyl Siding
Interior Spaces
- 1,196 Sq Ft Home
- Living Room
- Crawl Space
Kitchen
- Electric Range
- Dishwasher
Flooring
- Carpet
- Vinyl
Bedrooms and Bathrooms
- 3 Bedrooms
- 2 Full Bathrooms
Schools
- Wake County Schools Elementary And Middle School
- Wake County Schools High School
Additional Features
- 6,970 Sq Ft Lot
- Forced Air Heating and Cooling System
Community Details
- No Home Owners Association
- Weston Ridge Subdivision
Listing and Financial Details
- Assessor Parcel Number 1711369099
Map
Create a Home Valuation Report for This Property
The Home Valuation Report is an in-depth analysis detailing your home's value as well as a comparison with similar homes in the area
Home Values in the Area
Average Home Value in this Area
Tax History
| Year | Tax Paid | Tax Assessment Tax Assessment Total Assessment is a certain percentage of the fair market value that is determined by local assessors to be the total taxable value of land and additions on the property. | Land | Improvement |
|---|---|---|---|---|
| 2025 | $1,562 | $297,326 | $120,000 | $177,326 |
| 2024 | $1,556 | $297,326 | $120,000 | $177,326 |
| 2023 | $1,052 | $160,699 | $38,000 | $122,699 |
| 2022 | $961 | $160,699 | $38,000 | $122,699 |
| 2021 | $914 | $160,699 | $38,000 | $122,699 |
| 2020 | $902 | $160,699 | $38,000 | $122,699 |
| 2019 | $787 | $119,794 | $30,000 | $89,794 |
| 2018 | $731 | $119,794 | $30,000 | $89,794 |
| 2017 | $707 | $119,794 | $30,000 | $89,794 |
| 2016 | $699 | $119,794 | $30,000 | $89,794 |
| 2015 | $720 | $123,657 | $34,000 | $89,657 |
| 2014 | $687 | $123,657 | $34,000 | $89,657 |
Source: Public Records
Property History
| Date | Event | Price | List to Sale | Price per Sq Ft |
|---|---|---|---|---|
| 10/01/2025 10/01/25 | Price Changed | $308,500 | -5.1% | $258 / Sq Ft |
| 08/08/2025 08/08/25 | For Sale | $325,000 | -- | $272 / Sq Ft |
Source: Doorify MLS
Purchase History
| Date | Type | Sale Price | Title Company |
|---|---|---|---|
| Warranty Deed | $106,000 | -- |
Source: Public Records
Mortgage History
| Date | Status | Loan Amount | Loan Type |
|---|---|---|---|
| Open | $105,846 | FHA |
Source: Public Records
Source: Doorify MLS
MLS Number: 10114852
APN: 1711.10-36-9099-000
Nearby Homes
- 111 Plumgrove Ln
- 130 Parkhaven Ln
- Cobblestone Plan at Buffalo Towns
- Magnolia Plan at Buffalo Towns
- Greystone Plan at Buffalo Towns
- 406 Avery St
- 4412 Green Spring Dr
- 215 Harper St
- 1600 Cranston Rd
- 117 Pearl St Unit 3
- 133 Pearl St Unit 7
- The Edenwood Plan at The Pearl
- The Richardson Plan at The Pearl
- 137 Pearl St Unit 8
- 141 Pearl St Unit 9
- 145 Pearl St Unit 10
- 149 Pearl St Unit 11
- 153 Pearl St Unit 12
- 3708 Woodside Rd
- 129 Pearl St Unit 6
- 518 Johnson St
- 103 Broughton St
- 415 Aversboro Rd
- 1700 Connery Ct
- 1414 Foxwood Dr
- 917 7th Ave
- 905 7th Ave
- 513 Forest Ridge Rd
- 2000 Spring Dr
- 3750 Burtons Barn St
- 208 Bagwell St
- 1017 Early Rise St
- 117 Rocky Branch Ct
- 1312 Ujamaa Dr
- 1432 Ujamaa Dr
- 1309 Ujamaa Dr
- 1304 Ricochet Dr
- 914 Ujamaa Dr
- 945 Ujamaa Dr
- 3409 Fatima Ct
