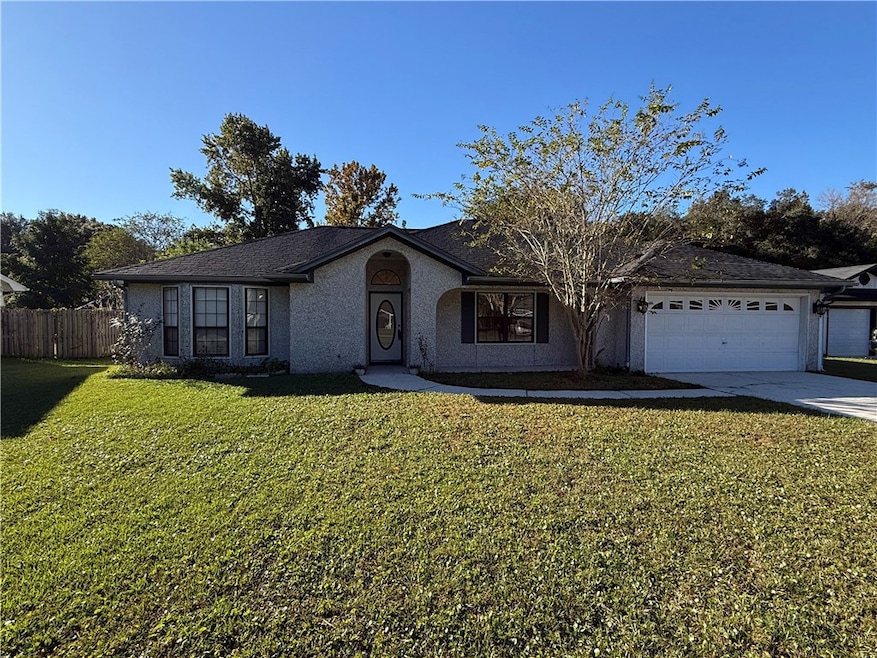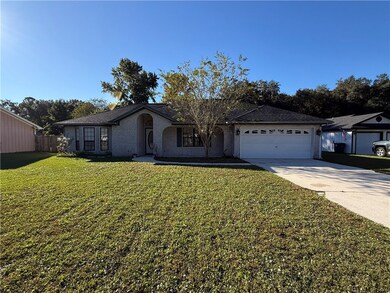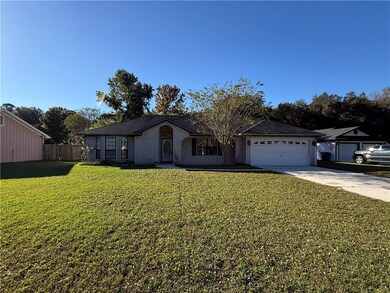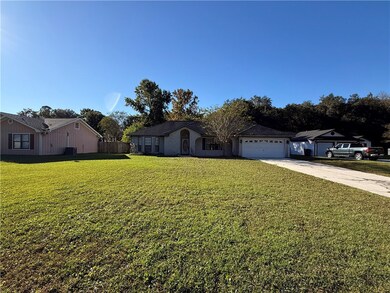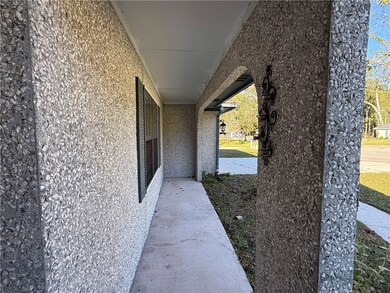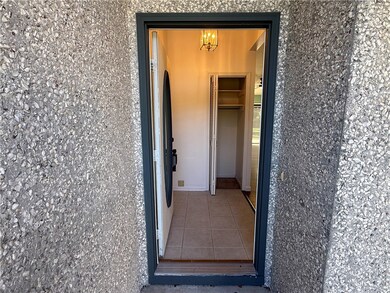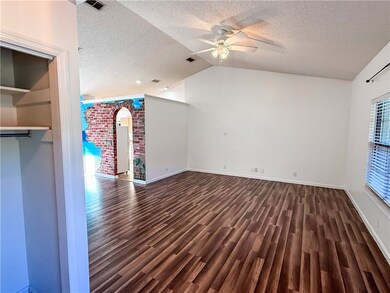104 Westridge Ct Kingsland, GA 31548
Estimated payment $1,927/month
Highlights
- Community Pool
- Community Playground
- 2 Car Garage
- Sugarmill Elementary School Rated A
- Central Heating and Cooling System
- Fenced
About This Home
Welcome to 104 Westridge Ct, a charming 3-bedroom, 2-bathroom home offering an inviting floor plan filled with natural light. The combination living room and dining room flows seamlessly, creating a bright and airy feel throughout. The patio kitchen offers beautiful butcher block countertops while the bonus room located off of the kitchen gives access to the covered patio in the fully fenced backyard—making it the perfect place for relaxing or entertaining. The primary suite has a double vanity, a spacious walk-in-closet and bay windows allowing beautiful natural light to flow in. Low maintenance flooring throughout, LVP in the living areas and bedrooms with tile in the patio kitchen. Centrally located in the Mariners Landing community, this home offers convenient access to shopping, dining, and is just 12 minutes from Naval Submarine Base Kings Bay. Recent upgrades include a brand-new HVAC system, dishwasher, and toilets, giving you peace of mind and added value. With motivated sellers, this home won’t last long—schedule your showing today!
Home Details
Home Type
- Single Family
Est. Annual Taxes
- $3,904
Year Built
- Built in 1995
Lot Details
- 0.35 Acre Lot
- Fenced
Parking
- 2 Car Garage
Home Design
- 1,588 Sq Ft Home
Bedrooms and Bathrooms
- 3 Bedrooms
- 2 Full Bathrooms
Schools
- Sugarmill Elementary School
- St. Marys Middle School
- Camden County High School
Utilities
- Central Heating and Cooling System
Listing and Financial Details
- Assessor Parcel Number 121I 007
Community Details
Overview
- Property has a Home Owners Association
- Association fees include recreation facilities
- Mariners Landing Subdivision
Recreation
- Community Playground
- Community Pool
Map
Home Values in the Area
Average Home Value in this Area
Tax History
| Year | Tax Paid | Tax Assessment Tax Assessment Total Assessment is a certain percentage of the fair market value that is determined by local assessors to be the total taxable value of land and additions on the property. | Land | Improvement |
|---|---|---|---|---|
| 2024 | $3,904 | $113,208 | $12,000 | $101,208 |
| 2023 | $3,396 | $94,702 | $8,000 | $86,702 |
| 2022 | $2,789 | $79,795 | $8,000 | $71,795 |
| 2021 | $2,216 | $57,818 | $8,000 | $49,818 |
| 2020 | $2,173 | $54,616 | $8,000 | $46,616 |
| 2019 | $2,173 | $54,616 | $8,000 | $46,616 |
| 2018 | $445 | $54,616 | $8,000 | $46,616 |
| 2017 | $1,933 | $50,132 | $7,600 | $42,532 |
| 2016 | $1,514 | $50,566 | $7,600 | $42,966 |
| 2015 | $1,870 | $50,566 | $7,600 | $42,966 |
| 2014 | $1,864 | $50,566 | $7,600 | $42,966 |
Property History
| Date | Event | Price | List to Sale | Price per Sq Ft | Prior Sale |
|---|---|---|---|---|---|
| 09/27/2025 09/27/25 | Price Changed | $304,000 | -1.6% | $191 / Sq Ft | |
| 08/25/2025 08/25/25 | For Sale | $309,000 | +12.4% | $195 / Sq Ft | |
| 04/11/2024 04/11/24 | Sold | $275,000 | -1.4% | $173 / Sq Ft | View Prior Sale |
| 03/05/2024 03/05/24 | Pending | -- | -- | -- | |
| 03/01/2024 03/01/24 | For Sale | $279,000 | 0.0% | $176 / Sq Ft | |
| 02/24/2024 02/24/24 | Pending | -- | -- | -- | |
| 02/01/2024 02/01/24 | For Sale | $279,000 | +43.1% | $176 / Sq Ft | |
| 12/03/2021 12/03/21 | Sold | $195,000 | +2.7% | $123 / Sq Ft | View Prior Sale |
| 06/08/2021 06/08/21 | Pending | -- | -- | -- | |
| 06/08/2021 06/08/21 | For Sale | $189,900 | 0.0% | $120 / Sq Ft | |
| 10/02/2015 10/02/15 | Rented | $950 | 0.0% | -- | |
| 10/02/2015 10/02/15 | For Rent | $950 | -- | -- |
Purchase History
| Date | Type | Sale Price | Title Company |
|---|---|---|---|
| Warranty Deed | $275,000 | -- | |
| Warranty Deed | $195,000 | -- | |
| Warranty Deed | -- | -- |
Mortgage History
| Date | Status | Loan Amount | Loan Type |
|---|---|---|---|
| Open | $284,075 | VA | |
| Previous Owner | $199,485 | VA |
Source: Golden Isles Association of REALTORS®
MLS Number: 1656269
APN: 121I-007
- 304 Mission Forest Trail
- 306 Dogwood Ct
- 215 Cypress Dr
- 113 Spinnaker Cir
- 156 Woodvalley Ct
- 101 Egret Ct
- 204 W Lakemont Dr
- 175 the Villas Way
- 114 Richard Lee Dr
- LOT 8 Kings Bay Rd
- 211 the Villas Way
- 177 the Villas Way
- 184 the Villas Way
- 208 the Villas Way
- 212 the Villas Way
- 218 the Villas Way
- 210 the Villas Way
- 214 the Villas Way
- 216 the Villas Way
- 220 the Villas Way
