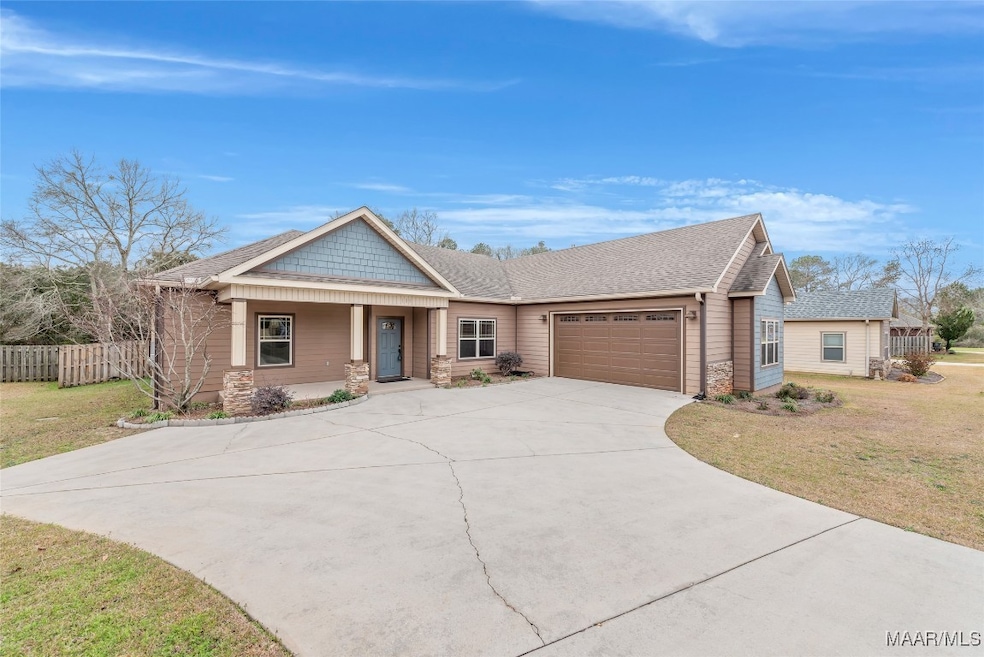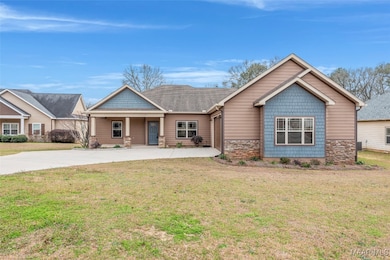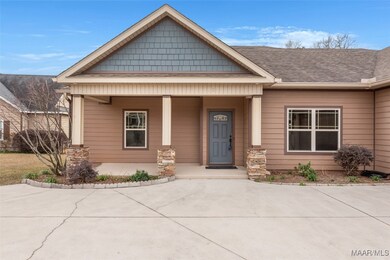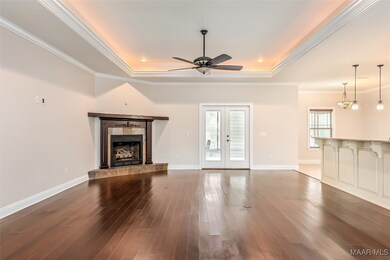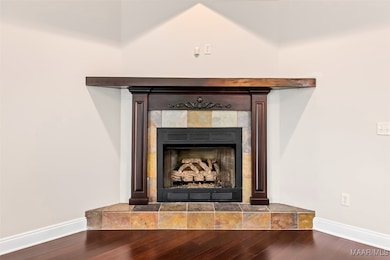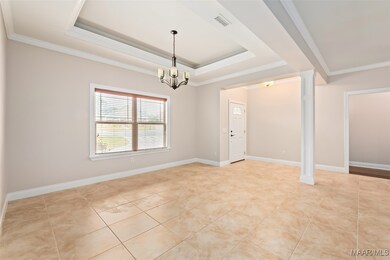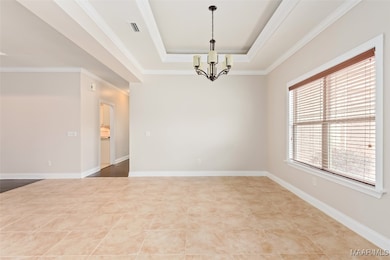104 Whitewing Way Enterprise, AL 36330
Estimated payment $2,186/month
Highlights
- Hydromassage or Jetted Bathtub
- Attic
- High Ceiling
- Hillcrest Elementary School Rated A-
- 1 Fireplace
- Enclosed Patio or Porch
About This Home
Nestled in a peaceful cul-de-sac, this stunning 3-bedroom, 2.5-bathroom home offers both elegance and functionality, all within 2,600 square feet of beautifully designed living space. From the moment you arrive, the curb appeal will captivate you, setting the stage for what lies inside. Step into the heart of the home—the chef's kitchen. Featuring gorgeous tile floors, under-cabinet lighting, ample cabinetry, and a large work island, this kitchen is ideal for preparing family meals or entertaining guests. Granite countertops, a breakfast bar, and a built-in desk complete the space. Adjacent to the kitchen, you'll find an inviting eat-in area, as well as a separate formal dining room perfect for hosting dinner parties. A convenient half-bathroom is just around the corner. The split-bedroom layout ensures privacy for all. The spacious master suite offers a tranquil retreat, with ample space and a luxurious ensuite bathroom. Enjoy a spa-like experience with a massive walk-in tiled shower, complete with a rain showerhead, and a jetted jacuzzi tub. The master bath also includes a dual vanity and a generous walk-in closet, providing plenty of storage. Just inside from the garage, you’ll find a hall tree, perfect for keeping coats and bags organized. Outdoor living is just as impressive, with a screened-in back patio that spans the entire length of the house, offering the ideal space for relaxation or entertaining. Beyond the patio, there’s additional concrete space with a hot tub hookup, ready for you to enjoy year-round outdoor comfort. Don’t miss out on this beautiful home in Turtleback Subdivision, where comfort, style, and convenience come together! The is a VA Assumable loan at 1.9%! Owner financing is also an option. Call for details!
Home Details
Home Type
- Single Family
Est. Annual Taxes
- $1,628
Year Built
- Built in 2011
Lot Details
- 0.45 Acre Lot
- Lot Dimensions are 242x85x210x90
- Cul-De-Sac
- Property is Fully Fenced
- Privacy Fence
- 2 Pads in the community
HOA Fees
- $48 Monthly HOA Fees
Parking
- 2 Car Attached Garage
Home Design
- Slab Foundation
- HardiePlank Siding
Interior Spaces
- 2,600 Sq Ft Home
- 1-Story Property
- Tray Ceiling
- High Ceiling
- 1 Fireplace
- Blinds
- Storage
- Washer and Dryer Hookup
- Pull Down Stairs to Attic
Kitchen
- Breakfast Bar
- Self-Cleaning Oven
- Gas Range
- Microwave
- Plumbed For Ice Maker
- Dishwasher
- Kitchen Island
- Disposal
Flooring
- Laminate
- Tile
Bedrooms and Bathrooms
- 3 Bedrooms
- Walk-In Closet
- Double Vanity
- Hydromassage or Jetted Bathtub
- Separate Shower
Outdoor Features
- Enclosed Patio or Porch
Utilities
- Central Heating and Cooling System
- Electric Water Heater
- High Speed Internet
- Cable TV Available
Community Details
- Turtleback Subdivision
Listing and Financial Details
- Assessor Parcel Number 09-09-31-4-000-039.084
Map
Home Values in the Area
Average Home Value in this Area
Tax History
| Year | Tax Paid | Tax Assessment Tax Assessment Total Assessment is a certain percentage of the fair market value that is determined by local assessors to be the total taxable value of land and additions on the property. | Land | Improvement |
|---|---|---|---|---|
| 2024 | $1,628 | $37,820 | $5,002 | $32,818 |
| 2023 | $1,526 | $31,968 | $5,000 | $26,968 |
| 2022 | $1,374 | $31,980 | $0 | $0 |
| 2021 | $1,198 | $27,920 | $0 | $0 |
| 2020 | $1,209 | $28,180 | $0 | $0 |
| 2019 | $1,209 | $28,180 | $0 | $0 |
| 2018 | $1,219 | $28,420 | $0 | $0 |
| 2017 | $1,237 | $28,820 | $0 | $0 |
| 2016 | $1,237 | $28,820 | $0 | $0 |
| 2015 | $1,258 | $29,300 | $0 | $0 |
| 2014 | $1,258 | $29,300 | $0 | $0 |
| 2013 | $1,292 | $0 | $0 | $0 |
Property History
| Date | Event | Price | Change | Sq Ft Price |
|---|---|---|---|---|
| 09/03/2025 09/03/25 | Price Changed | $379,000 | -4.5% | $146 / Sq Ft |
| 06/19/2025 06/19/25 | Price Changed | $397,000 | -5.5% | $153 / Sq Ft |
| 02/20/2025 02/20/25 | For Sale | $420,000 | -- | $162 / Sq Ft |
Purchase History
| Date | Type | Sale Price | Title Company |
|---|---|---|---|
| Warranty Deed | $300,000 | None Listed On Document | |
| Warranty Deed | $300,000 | None Listed On Document | |
| Warranty Deed | -- | -- | |
| Warranty Deed | -- | -- |
Mortgage History
| Date | Status | Loan Amount | Loan Type |
|---|---|---|---|
| Open | $55,386 | New Conventional | |
| Closed | $55,386 | New Conventional | |
| Previous Owner | $264,465 | VA |
Source: Wiregrass REALTORS®
MLS Number: 553127
APN: 09-09-31-4-000-039.084
- 304 Rabbit Run
- 410 Turtle Back Trail
- 408 Turtleback Trail
- 404 Turtle Back Trail
- 306 Squirrel Hollow
- 0 Old Salem Rd
- 413 Bella Dr
- 215 Bella Dr
- 110 Bellevue Way
- 210 Bella Dr
- 400 Bella Dr
- 104 Bellevue Way
- 204 Bella Dr
- 102 Bellevue Way
- 403 Huntington Dr
- 2430 Moates Rd
- 1970 Shellfield Rd
- 500 Sarahpina Place
- 216 Wellston Dr
- 213 Archer Trail
- 204 Squirrel Hollow Dr
- 249 Windsor Garden Dr
- 1570 Parker Ln
- 1500 Shellfield Rd
- 107 Britt Dr Unit 107 Britt Drive #1
- 110 Chapelwood Dr
- 124 Whitney Ave
- 233 County Rd 165
- 203 Gilbert St
- 109 Warren Rd
- 200A Heron Cove Dr
- 218 S Main St
- 114 S Conner St
- 103 Apache Dr
- 104 Anthony Cir
- 607 Melbourne Dr
- 108 Meer Busch Ln
- 505 Briarwood Dr
- 100 Farm Creek Rd
- 79 Courtyard Way
