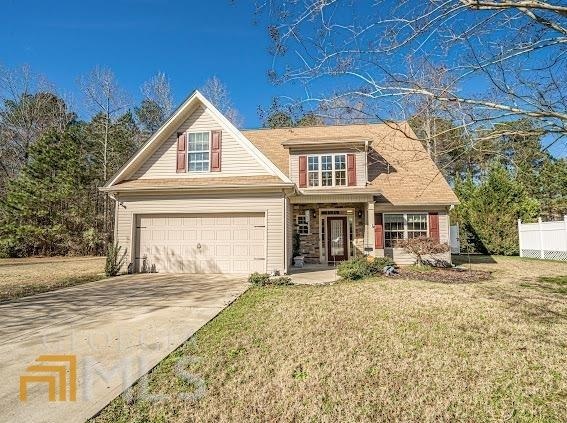
104 Willow Trace Ct Milledgeville, GA 31061
Highlights
- In Ground Pool
- Wood Flooring
- No HOA
- Cape Cod Architecture
- Great Room
- Breakfast Room
About This Home
As of May 2022The perfect "Family Home". 4BR/2.5Bath, 2 car garage, 16x36 shotcrete/pebble finish saltwater pool, deep at one end and all fenced in and 2 covered patios. Lot is .84 acres and includes a site built workshop. Owners converted the bonus room to a office with a built in closet and window. Now can be used as the 4th bedroom. Great room is vaulted to enhance the family area for all to enjoy TV or the fireplace. House flows very well from the perfect kitchen to the breakfast room or the dinning room. Children would enjoy the oversize yard and pool. Dad has his workshop for all his home projects. Property is located in a super neighbor of beautiful homes, very close to 441, Milledgeville and Eatonton.
Last Agent to Sell the Property
Ron Houck
Fickling Lake Country,LLC License #261042 Listed on: 04/09/2022
Home Details
Home Type
- Single Family
Est. Annual Taxes
- $2,450
Year Built
- Built in 2008
Lot Details
- 0.84 Acre Lot
- Level Lot
Parking
- Garage
Home Design
- Cape Cod Architecture
- Vinyl Siding
Interior Spaces
- 2,000 Sq Ft Home
- 2-Story Property
- Bookcases
- Tray Ceiling
- Ceiling Fan
- Factory Built Fireplace
- Great Room
- Combination Dining and Living Room
- Library
- Expansion Attic
Kitchen
- Breakfast Room
- Oven or Range
- Microwave
- Dishwasher
Flooring
- Wood
- Carpet
Bedrooms and Bathrooms
- Walk-In Closet
Laundry
- Laundry closet
- Dryer
- Washer
Pool
- In Ground Pool
Schools
- Putnam County Primary/Elementa Elementary School
- Putnam County Middle School
- Putnam County High School
Utilities
- Heat Pump System
- Septic Tank
- Cable TV Available
Community Details
- No Home Owners Association
- Willow Forest Subdivision
Ownership History
Purchase Details
Home Financials for this Owner
Home Financials are based on the most recent Mortgage that was taken out on this home.Purchase Details
Home Financials for this Owner
Home Financials are based on the most recent Mortgage that was taken out on this home.Purchase Details
Home Financials for this Owner
Home Financials are based on the most recent Mortgage that was taken out on this home.Similar Homes in Milledgeville, GA
Home Values in the Area
Average Home Value in this Area
Purchase History
| Date | Type | Sale Price | Title Company |
|---|---|---|---|
| Warranty Deed | $340,000 | -- | |
| Warranty Deed | $165,000 | -- | |
| Deed | $145,000 | -- |
Mortgage History
| Date | Status | Loan Amount | Loan Type |
|---|---|---|---|
| Open | $100,000 | New Conventional | |
| Previous Owner | $150,000 | New Conventional | |
| Previous Owner | $156,750 | New Conventional | |
| Previous Owner | $148,867 | New Conventional | |
| Previous Owner | $147,900 | New Conventional |
Property History
| Date | Event | Price | Change | Sq Ft Price |
|---|---|---|---|---|
| 06/26/2025 06/26/25 | Price Changed | $365,000 | -1.4% | $183 / Sq Ft |
| 05/24/2025 05/24/25 | Price Changed | $370,000 | -1.3% | $185 / Sq Ft |
| 04/17/2025 04/17/25 | For Sale | $375,000 | +10.3% | $188 / Sq Ft |
| 05/27/2022 05/27/22 | Sold | $340,000 | -4.2% | $170 / Sq Ft |
| 04/13/2022 04/13/22 | Pending | -- | -- | -- |
| 04/09/2022 04/09/22 | For Sale | $355,000 | -- | $178 / Sq Ft |
Tax History Compared to Growth
Tax History
| Year | Tax Paid | Tax Assessment Tax Assessment Total Assessment is a certain percentage of the fair market value that is determined by local assessors to be the total taxable value of land and additions on the property. | Land | Improvement |
|---|---|---|---|---|
| 2024 | $2,761 | $160,300 | $14,000 | $146,300 |
| 2023 | $2,761 | $119,029 | $10,000 | $109,029 |
| 2022 | $1,399 | $99,856 | $14,000 | $85,856 |
| 2021 | $1,603 | $103,415 | $6,000 | $97,415 |
| 2020 | $1,706 | $93,331 | $7,800 | $85,531 |
| 2019 | $1,175 | $63,518 | $6,000 | $57,518 |
| 2018 | $1,194 | $63,518 | $6,000 | $57,518 |
| 2017 | $1,040 | $56,126 | $6,000 | $50,126 |
| 2016 | $986 | $56,126 | $6,000 | $50,126 |
| 2015 | $917 | $52,126 | $2,000 | $50,127 |
| 2014 | $919 | $52,127 | $2,000 | $50,127 |
Agents Affiliated with this Home
-
April Smith

Seller's Agent in 2025
April Smith
Fickling Lake Country,LLC
(478) 232-1239
85 Total Sales
-
R
Seller's Agent in 2022
Ron Houck
Fickling Lake Country,LLC
-
Kristin Villarreal

Seller Co-Listing Agent in 2022
Kristin Villarreal
Fickling Lake Country,LLC
(706) 817-0768
16 Total Sales
-
Kimberli Clements

Buyer's Agent in 2022
Kimberli Clements
Southern Classic Realtors
(478) 456-2523
246 Total Sales
Map
Source: Georgia MLS
MLS Number: 20032511
APN: 086-013052
- 144 Willow Forest Rd
- 111 N Cay Dr SE
- 102-A S Cay Dr
- 156 Dogwood Dr SE
- 100 SW Jackson Rd
- 202 Jackson Rd SE
- 192 Jackson Rd
- 114 Sinclair Ln
- 108 Ashwood Point Unit 196
- 108 Ashwood Point
- 151 Mays Rd SE
- 106 River North Rd SE
- 000 Pine Knoll Ln
- 314B Cold Branch Rd
- 163 Mays Rd SE
- 390 David Williams Rd
- 370 David Williams Rd
