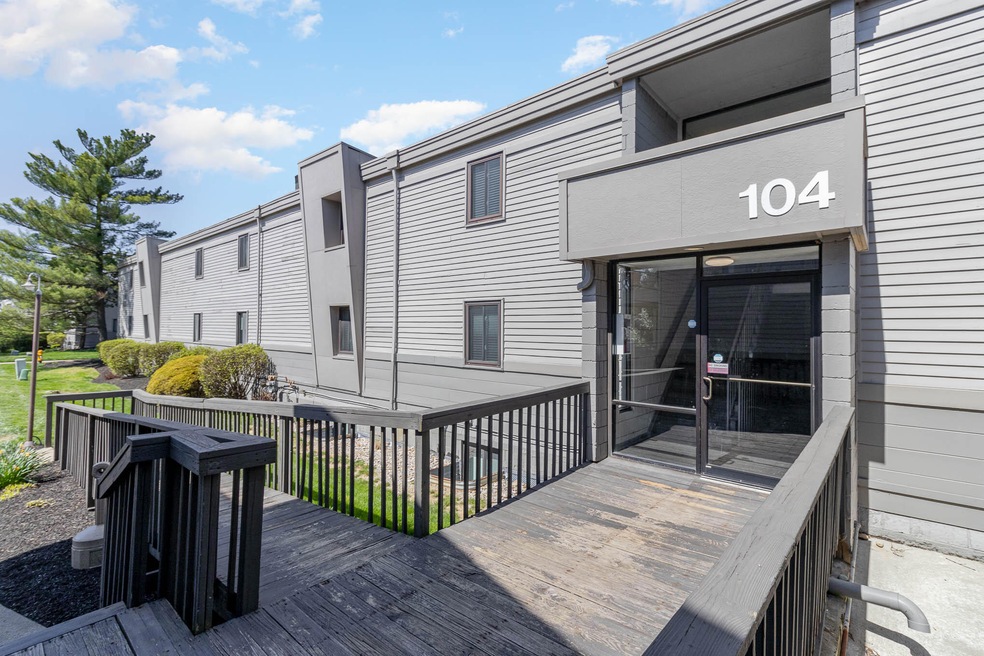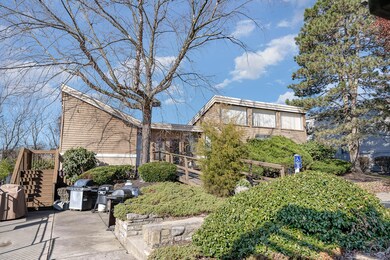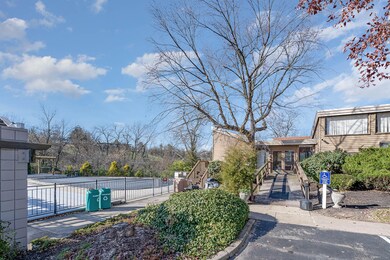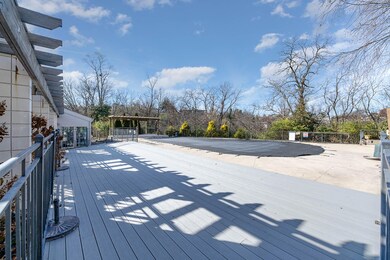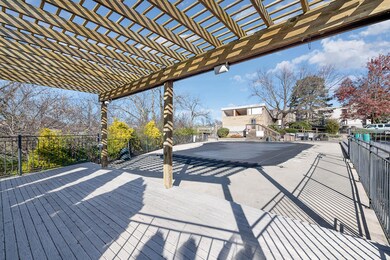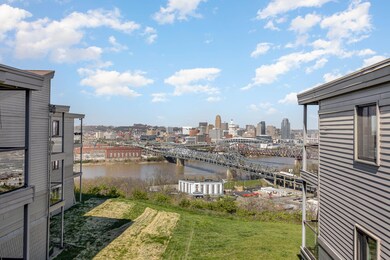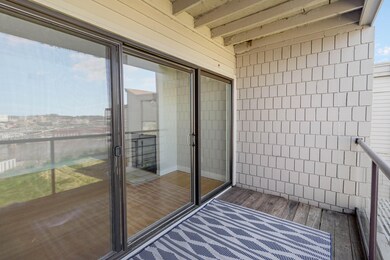
104 Winding Way Unit A Covington, KY 41011
Kenton Hills NeighborhoodHighlights
- Fitness Center
- Granite Flooring
- Clubhouse
- River View
- Open Floorplan
- Deck
About This Home
As of August 2024Great top floor condo with city & river views. Light-filled w vaulted ceilings, high-end finishes, and a wood burning fireplace. Convenient location. Parking/pool/fitness included. Nestled inside Devou Park/ enjoy walking, hiking, golfing, biking. Assigned parking space 156. Storage unit for this property. In Unit laundry room, Schools: Dixie High School, Turkeyfoot Middle, Fort Wright Elementary. Minutes to downtown, Optional one year warranty.
All information is believed to be accurate but not guaranteed.
Last Agent to Sell the Property
Culbertson Real Estate Group License #229728 Listed on: 04/13/2023
Home Details
Home Type
- Single Family
Est. Annual Taxes
- $1,835
Year Built
- Built in 1975
Lot Details
- Landscaped
- Level Lot
- Partially Wooded Lot
- Devou Bluffs
HOA Fees
- $277 Monthly HOA Fees
Property Views
- River
- Skyline
- Woods
Home Design
- Ranch Style House
- Slab Foundation
- Shingle Roof
- Vinyl Siding
Interior Spaces
- 909 Sq Ft Home
- Open Floorplan
- Vaulted Ceiling
- Ceiling Fan
- Recessed Lighting
- Wood Burning Fireplace
- Vinyl Clad Windows
- Panel Doors
- Entryway
- Family Room with entrance to outdoor space
- Family Room
- Dining Room
- Storage
Kitchen
- Electric Oven
- Electric Cooktop
- <<microwave>>
- Dishwasher
- Granite Countertops
- Solid Wood Cabinet
- Disposal
Flooring
- Wood
- Granite
- Ceramic Tile
Bedrooms and Bathrooms
- 2 Bedrooms
- En-Suite Primary Bedroom
- 2 Full Bathrooms
- Bathtub and Shower Combination in Primary Bathroom
Laundry
- Laundry Room
- Laundry on main level
- Dryer
- Washer
Home Security
- Security Lights
- Fire and Smoke Detector
Parking
- Parking Lot
- Assigned Parking
Outdoor Features
- Deck
- Covered patio or porch
- Exterior Lighting
Schools
- Ft Wright Elementary School
- Turkey Foot Middle School
- Dixie Heights High School
Utilities
- Central Air
- Heating System Uses Natural Gas
- Underground Utilities
- Cable TV Available
Listing and Financial Details
- Home warranty included in the sale of the property
- Assessor Parcel Number 840-41-10-104.01
Community Details
Overview
- Association fees include association fees, ground maintenance, sewer, trash, water
- Town Properties Association, Phone Number (513) 751-5040
- On-Site Maintenance
Amenities
- Clubhouse
Recreation
- Fitness Center
- Community Pool
Ownership History
Purchase Details
Home Financials for this Owner
Home Financials are based on the most recent Mortgage that was taken out on this home.Purchase Details
Home Financials for this Owner
Home Financials are based on the most recent Mortgage that was taken out on this home.Purchase Details
Purchase Details
Home Financials for this Owner
Home Financials are based on the most recent Mortgage that was taken out on this home.Similar Homes in Covington, KY
Home Values in the Area
Average Home Value in this Area
Purchase History
| Date | Type | Sale Price | Title Company |
|---|---|---|---|
| Warranty Deed | $206,500 | None Listed On Document | |
| Warranty Deed | $181,000 | None Listed On Document | |
| Warranty Deed | $128,000 | Lawyers Title Of Cincinnati | |
| Deed | $141,450 | Lawyers Title Cincinnati Inc |
Mortgage History
| Date | Status | Loan Amount | Loan Type |
|---|---|---|---|
| Previous Owner | $143,900 | Credit Line Revolving | |
| Previous Owner | $113,160 | Fannie Mae Freddie Mac | |
| Previous Owner | $28,290 | Unknown |
Property History
| Date | Event | Price | Change | Sq Ft Price |
|---|---|---|---|---|
| 08/14/2024 08/14/24 | Sold | $206,500 | -4.4% | $227 / Sq Ft |
| 07/26/2024 07/26/24 | Pending | -- | -- | -- |
| 07/19/2024 07/19/24 | For Sale | $216,000 | +19.3% | $238 / Sq Ft |
| 05/02/2023 05/02/23 | Sold | $181,000 | +6.5% | $199 / Sq Ft |
| 04/15/2023 04/15/23 | Pending | -- | -- | -- |
| 04/13/2023 04/13/23 | For Sale | $169,900 | 0.0% | $187 / Sq Ft |
| 01/14/2022 01/14/22 | Rented | -- | -- | -- |
| 01/14/2022 01/14/22 | Under Contract | -- | -- | -- |
| 12/01/2021 12/01/21 | For Rent | $1,450 | -- | -- |
Tax History Compared to Growth
Tax History
| Year | Tax Paid | Tax Assessment Tax Assessment Total Assessment is a certain percentage of the fair market value that is determined by local assessors to be the total taxable value of land and additions on the property. | Land | Improvement |
|---|---|---|---|---|
| 2024 | $1,835 | $179,000 | $0 | $179,000 |
| 2023 | $1,343 | $126,000 | $0 | $126,000 |
| 2022 | $1,376 | $126,000 | $0 | $126,000 |
| 2021 | $1,481 | $126,000 | $0 | $126,000 |
| 2020 | $1,467 | $126,000 | $0 | $126,000 |
| 2019 | $1,472 | $126,000 | $0 | $126,000 |
| 2018 | $1,191 | $100,400 | $0 | $100,400 |
| 2017 | $1,159 | $100,400 | $0 | $100,400 |
| 2015 | $1,504 | $100,400 | $0 | $100,400 |
| 2014 | $1,402 | $100,400 | $0 | $100,400 |
Agents Affiliated with this Home
-
J
Seller's Agent in 2024
Jordan Brewer
Redfin Corporation
-
Brandi Srader Schildmeyer

Buyer's Agent in 2024
Brandi Srader Schildmeyer
Coldwell Banker Realty
(513) 675-6816
1 in this area
159 Total Sales
-
Scott Oyler

Buyer Co-Listing Agent in 2024
Scott Oyler
Coldwell Banker Realty
(513) 547-2997
2 in this area
1,351 Total Sales
-
Nikki Culbertson

Seller's Agent in 2023
Nikki Culbertson
Culbertson Real Estate Group
(859) 653-0972
1 in this area
364 Total Sales
-
Doug Greer

Buyer's Agent in 2023
Doug Greer
Comey & Shepherd REALTORS
(513) 602-2803
1 in this area
129 Total Sales
-
Jeff Kessen

Buyer's Agent in 2022
Jeff Kessen
Neltner Realty
(859) 391-9091
44 Total Sales
Map
Source: Northern Kentucky Multiple Listing Service
MLS Number: 612699
APN: 840-41-10-104.01
- 108 Winding Way Unit H
- 111 Winding Way Unit F
- 111 Winding Way Unit B
- 101 Winding Way Unit D
- 101 Winding Way Unit I
- 103 Winding Way Unit G
- 103 Winding Way Unit B
- 906 Edgehill Ct
- 846 Western Ave Unit Lot 3
- 848 Western Ave Unit Lot 2
- 844 Western Ave Unit Lot 4
- 852 Western Ave Unit Lot 1
- 716 Western Ave
- 1194 Devou Woods
- 937 John St
- 935 John St
- 822 Western Ave
- 918 John St
- 922 John St
- 1027 John St Unit 31
