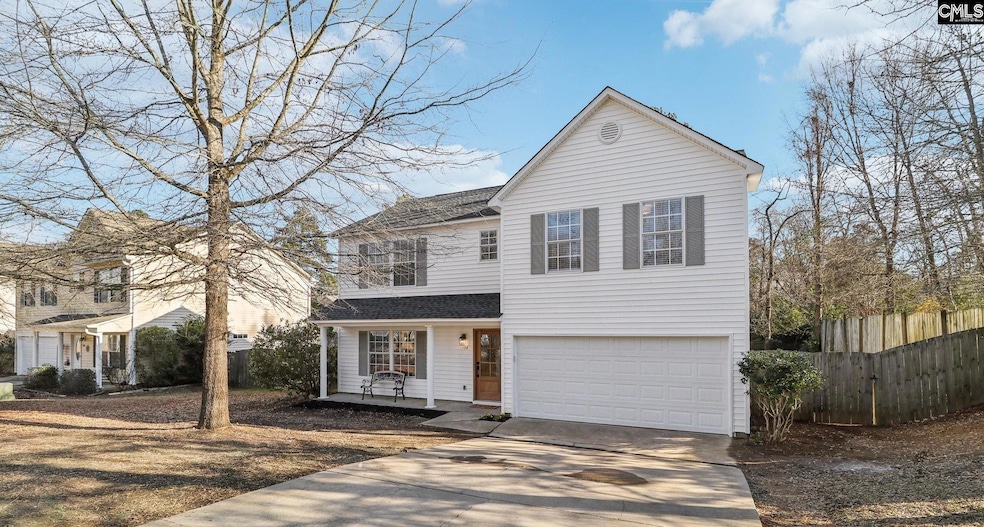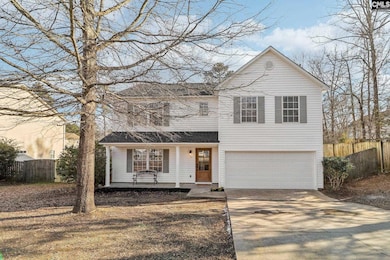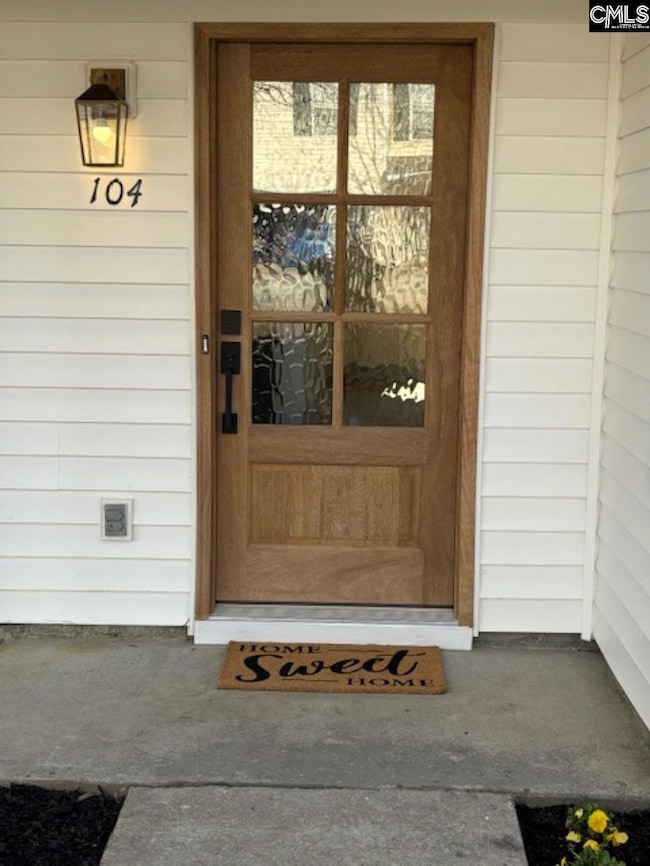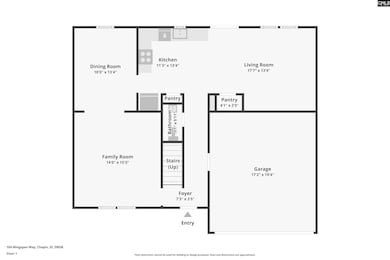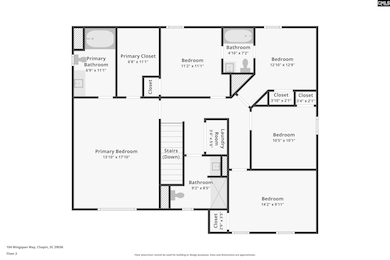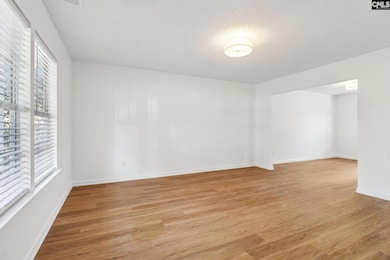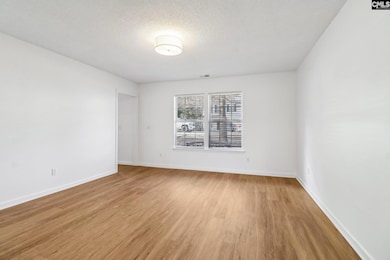
104 Wingspan Way Chapin, SC 29036
Estimated payment $1,757/month
Highlights
- Traditional Architecture
- Secondary bathroom tub or shower combo
- Community Pool
- Chapin Elementary School Rated A
- Quartz Countertops
- Covered patio or porch
About This Home
Popular Eagle Pointe Neighborhood featuring a Community pool for your enjoyment. Home has 5 Bedrooms and 3 FULL and 1 half bath! Upgraded with luxury flooring throughout, freshly painted, new lighting and plumbing fixtures. Open floor plan with Great room open to Dining room. The light and bright kitchen has new state-of-the-art stainless steel appliances, quartz countertops, gorgeous tile back-splash. New Window blinds throughout. Kitchen/breakfast area open to cozy den with ceiling fan. Two pantries with lots of storage. New sliding glass door takes you to the large fenced yard. Powder room on main floor. The laundry area is conveniently located upstairs. Large hall bath with new shower, vanity, quartz counter and lighting. Spacious Primary bedroom with huge walk-in closet and Ensuite bath w/quartz counter top, new lighting and faucet. Bedrooms 2 and 3 share an adjoining private full bath. The upstairs is completed with 2 additional bedrooms. New architectural roof with a 50 year warranty. Zoned for award winning Lexington/Richland 5 Schools. Easy access to Lake Murray public boat access and 3 full-service marinas. Enjoy the outdoors visiting Crooked Creek Park with baseball, soccer fields and walking trails. Melvin Park has a water playground. Close to grocery, local schools, shopping and restaurants. Disclaimer: CMLS has not reviewed and, therefore, does not endorse vendors who may appear in listings. Disclaimer: CMLS has not reviewed and, therefore, does not endorse vendors who may appear in listings.
Home Details
Home Type
- Single Family
Est. Annual Taxes
- $1,005
Year Built
- Built in 2006
Lot Details
- 0.25 Acre Lot
- Wood Fence
- Back Yard Fenced
HOA Fees
- $31 Monthly HOA Fees
Parking
- 2 Car Garage
- Garage Door Opener
Home Design
- Traditional Architecture
- Slab Foundation
- Vinyl Construction Material
Interior Spaces
- 2,205 Sq Ft Home
- 2-Story Property
- Ceiling Fan
- Attic Access Panel
- Laundry closet
Kitchen
- Eat-In Kitchen
- Self-Cleaning Convection Oven
- Free-Standing Range
- Induction Cooktop
- Built-In Microwave
- Ice Maker
- Dishwasher
- Kitchen Island
- Quartz Countertops
- Tiled Backsplash
Flooring
- Carpet
- Luxury Vinyl Plank Tile
Bedrooms and Bathrooms
- 5 Bedrooms
- Walk-In Closet
- Jack-and-Jill Bathroom
- Secondary bathroom tub or shower combo
- Bathtub with Shower
- Garden Bath
Outdoor Features
- Covered patio or porch
Schools
- Chapin Elementary School
- Chapin Middle School
- Chapin High School
Utilities
- Central Heating and Cooling System
- Water Heater
- Cable TV Available
Community Details
Overview
- Association fees include common area maintenance, pool, street light maintenance
- Red Rock HOA Management HOA
- Eagle Pointe Subdivision
Recreation
- Community Pool
Map
Home Values in the Area
Average Home Value in this Area
Tax History
| Year | Tax Paid | Tax Assessment Tax Assessment Total Assessment is a certain percentage of the fair market value that is determined by local assessors to be the total taxable value of land and additions on the property. | Land | Improvement |
|---|---|---|---|---|
| 2024 | $1,005 | $6,569 | $983 | $5,586 |
| 2023 | $1,005 | $6,569 | $983 | $5,586 |
| 2022 | $1,014 | $6,569 | $983 | $5,586 |
| 2020 | $1,062 | $6,566 | $983 | $5,583 |
| 2019 | $939 | $5,709 | $1,000 | $4,709 |
| 2018 | $827 | $5,709 | $1,000 | $4,709 |
| 2017 | $805 | $5,709 | $1,000 | $4,709 |
| 2016 | $826 | $5,709 | $1,000 | $4,709 |
| 2014 | $3,581 | $9,174 | $1,500 | $7,674 |
| 2013 | -- | $6,120 | $1,000 | $5,120 |
Property History
| Date | Event | Price | Change | Sq Ft Price |
|---|---|---|---|---|
| 06/10/2025 06/10/25 | For Rent | $2,495 | 0.0% | -- |
| 06/05/2025 06/05/25 | Price Changed | $293,900 | -0.3% | $133 / Sq Ft |
| 05/17/2025 05/17/25 | For Sale | $294,900 | 0.0% | $134 / Sq Ft |
| 04/29/2025 04/29/25 | Pending | -- | -- | -- |
| 04/28/2025 04/28/25 | Price Changed | $294,900 | -3.3% | $134 / Sq Ft |
| 04/01/2025 04/01/25 | Price Changed | $304,900 | -3.2% | $138 / Sq Ft |
| 03/21/2025 03/21/25 | Price Changed | $314,900 | -1.6% | $143 / Sq Ft |
| 03/01/2025 03/01/25 | Price Changed | $319,900 | -3.0% | $145 / Sq Ft |
| 02/20/2025 02/20/25 | Price Changed | $329,900 | -1.5% | $150 / Sq Ft |
| 01/25/2025 01/25/25 | For Sale | $334,900 | -- | $152 / Sq Ft |
Purchase History
| Date | Type | Sale Price | Title Company |
|---|---|---|---|
| Warranty Deed | $180,000 | None Listed On Document | |
| Warranty Deed | -- | -- | |
| Warranty Deed | -- | -- | |
| Warranty Deed | $156,025 | None Available |
Similar Homes in Chapin, SC
Source: Consolidated MLS (Columbia MLS)
MLS Number: 600832
APN: 001101-03-015
- 173 Eagle Pointe Dr
- 233 Eagle Pointe Dr
- 181 Wingspan Way
- 344 Eagle Pointe Dr
- 814 Dutchmaster Dr
- 668 Clipper Trail
- 725 Clipper Trail
- 24 Stoney Pointe Dr
- 149 Bay Front Dr
- 105 Songbird Ct
- 1533 Saugus Ct
- 408 Spearman Ct
- 120 Rushton Dr
- 140 Rushton Dr
- 366 Gallery Cliff Dr
- 309 Springbrook Way
- 339 Newberg Rd
- 175 Stoney Pointe Dr
- 253 Elm Creek Ct
- 155 Sylvan St
