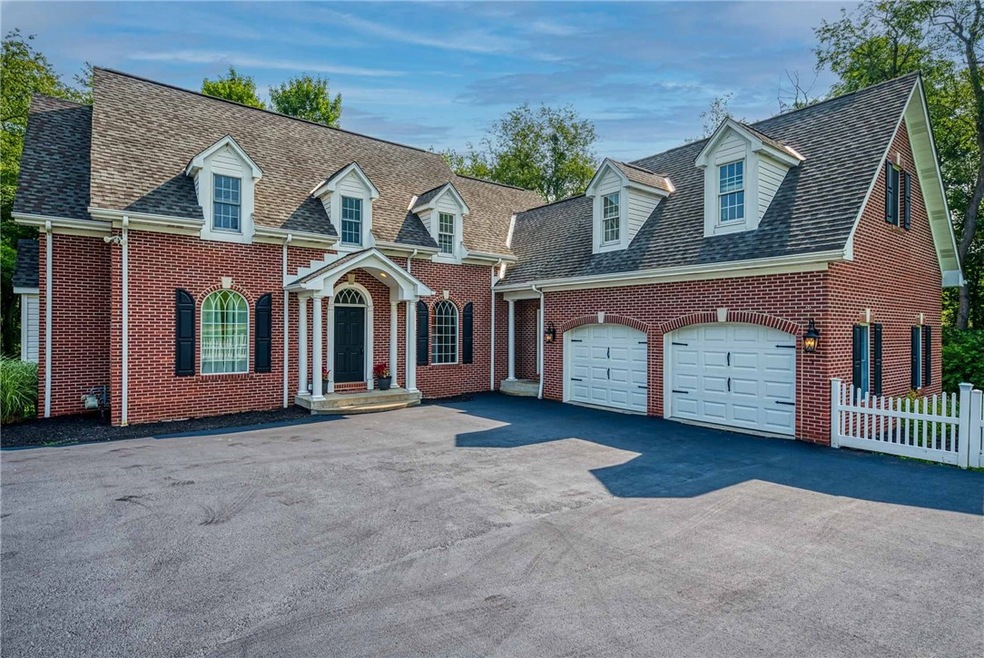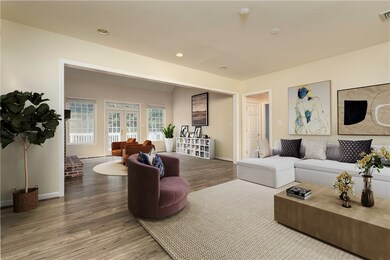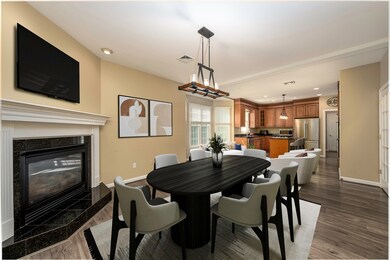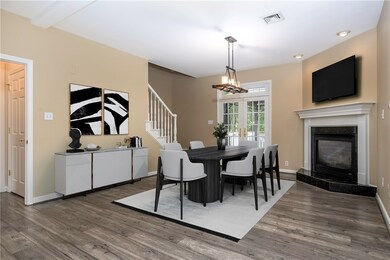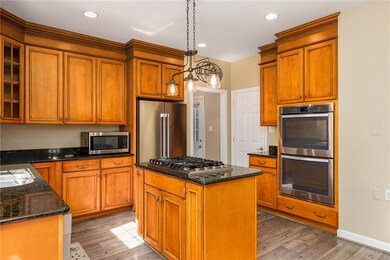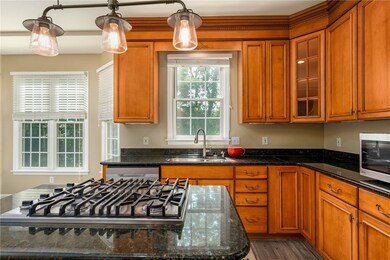
$749,900
- 5 Beds
- 4.5 Baths
- 4,000 Sq Ft
- 138 Oakview Dr
- Cranberry Township, PA
Nearly 3/4 acre lot backing to woods is home to 5000+ sq ft brk faced custom blt home in Oakview Estates. Enjoy space of oversized 3 car att grg w/built-in shelves&cabinets&grg entry to mudrm/laundry. Enter through etched glass door w/2etched sidelights&step into naturally lit 2-st hardwood foyer lit by oversized palladium window.French doors to spacious hrdwd den boasting dental crown&wall of
Georgie Smigel COLDWELL BANKER REALTY
