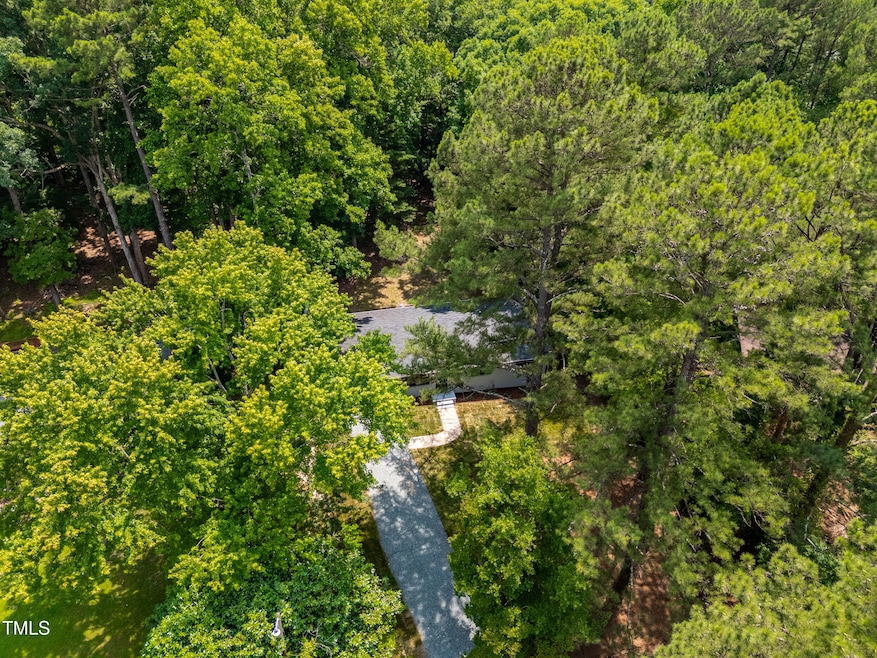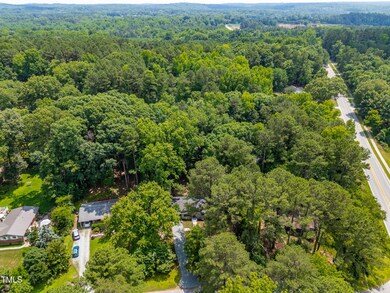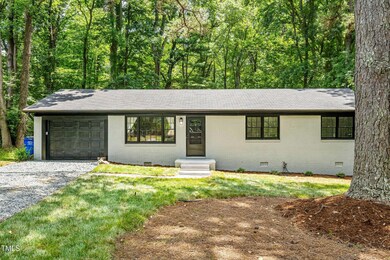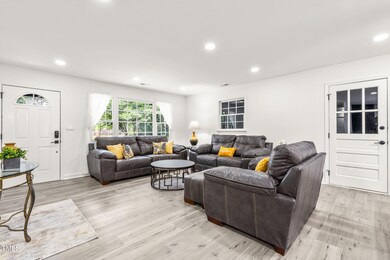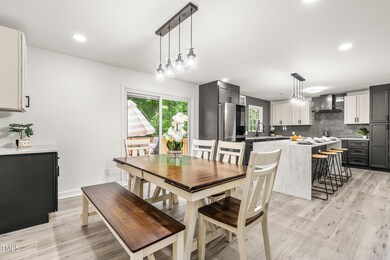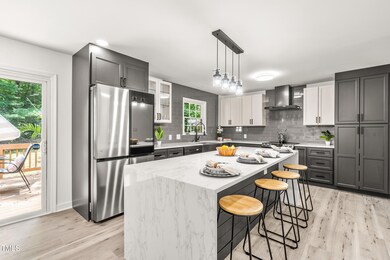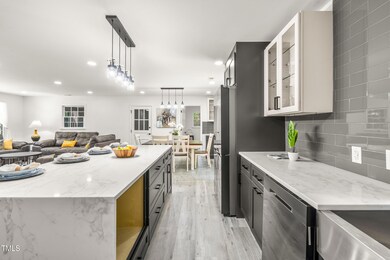
104 Woodcrest Dr Chapel Hill, NC 27516
Highlights
- No HOA
- Living Room
- Luxury Vinyl Tile Flooring
- Culbreth Middle School Rated A
- Laundry Room
- Central Air
About This Home
As of July 2025Welcome to your New Tarheel Home!
Beautiful home nestled in one of Chapel Hill's most desirable neighborhoods. This recently renovated property features a spacious layout with 3 bedrooms, 1.5 baths offering the perfect balance of comfort and flexibility. This fantastic location is a 8 minute drive to both UNC hospital and campus, walkable or bike lane, and city bus line access.
This homes features brand new flooring, updated AC unit, and covered garage. A stunning fully renovated open concept kitchen with quartz countertop, dining area, and entertainment space. The perfect place to work or enjoy the games! Updated bathrooms, laundry room, fresh paint inside and outside, thoughtful touches throughout add to the home's charm and move-in-ready appeal. Outside you will enjoy a private deck, a gorgeous flat backyard with mature trees --perfect for morning coffee or evening gatherings. This home offers the convenience of city living with the serenity and quiet of a well-established neighborhood.
Last Agent to Sell the Property
Fathom Realty NC, LLC License #291281 Listed on: 06/09/2025

Last Buyer's Agent
Non Member
Non Member Office
Home Details
Home Type
- Single Family
Est. Annual Taxes
- $3,010
Year Built
- Built in 1961
Lot Details
- 0.54 Acre Lot
- Back and Front Yard Fenced
- Vinyl Fence
Parking
- 1 Car Garage
- 1 Open Parking Space
Home Design
- Brick Exterior Construction
- Shingle Roof
- Lead Paint Disclosure
Interior Spaces
- 1,399 Sq Ft Home
- 1-Story Property
- Living Room
- Luxury Vinyl Tile Flooring
- Pull Down Stairs to Attic
Kitchen
- Range<<rangeHoodToken>>
- <<microwave>>
- Dishwasher
Bedrooms and Bathrooms
- 3 Bedrooms
Laundry
- Laundry Room
- Washer and Dryer
Schools
- Northside Elementary School
- Grey Culbreth Middle School
- Carrboro High School
Utilities
- Central Air
- Heating Available
Community Details
- No Home Owners Association
Listing and Financial Details
- Assessor Parcel Number 9777682888
Ownership History
Purchase Details
Home Financials for this Owner
Home Financials are based on the most recent Mortgage that was taken out on this home.Purchase Details
Similar Homes in the area
Home Values in the Area
Average Home Value in this Area
Purchase History
| Date | Type | Sale Price | Title Company |
|---|---|---|---|
| Warranty Deed | $367,500 | None Listed On Document | |
| Deed | $85,600 | -- |
Property History
| Date | Event | Price | Change | Sq Ft Price |
|---|---|---|---|---|
| 07/08/2025 07/08/25 | Sold | $540,000 | -1.8% | $386 / Sq Ft |
| 06/13/2025 06/13/25 | Pending | -- | -- | -- |
| 06/09/2025 06/09/25 | For Sale | $550,000 | +49.7% | $393 / Sq Ft |
| 05/10/2024 05/10/24 | Sold | $367,500 | +9.7% | $264 / Sq Ft |
| 04/27/2024 04/27/24 | Pending | -- | -- | -- |
| 04/25/2024 04/25/24 | For Sale | $335,000 | -- | $241 / Sq Ft |
Tax History Compared to Growth
Tax History
| Year | Tax Paid | Tax Assessment Tax Assessment Total Assessment is a certain percentage of the fair market value that is determined by local assessors to be the total taxable value of land and additions on the property. | Land | Improvement |
|---|---|---|---|---|
| 2024 | $3,010 | $248,900 | $120,000 | $128,900 |
| 2023 | $2,945 | $248,900 | $120,000 | $128,900 |
| 2022 | $2,897 | $248,900 | $120,000 | $128,900 |
| 2021 | $2,866 | $248,900 | $120,000 | $128,900 |
| 2020 | $2,580 | $208,600 | $90,000 | $118,600 |
| 2018 | $0 | $208,600 | $90,000 | $118,600 |
| 2017 | $2,487 | $208,600 | $90,000 | $118,600 |
| 2016 | $2,487 | $200,194 | $81,420 | $118,774 |
| 2015 | $2,487 | $200,194 | $81,420 | $118,774 |
| 2014 | -- | $200,194 | $81,420 | $118,774 |
Agents Affiliated with this Home
-
Alaa Hadi
A
Seller's Agent in 2025
Alaa Hadi
Fathom Realty NC, LLC
(703) 459-0054
8 Total Sales
-
N
Buyer's Agent in 2025
Non Member
Non Member Office
-
Jeanette Hussey

Seller's Agent in 2024
Jeanette Hussey
West & Woodall Real Estate - D
(919) 451-4423
144 Total Sales
Map
Source: Doorify MLS
MLS Number: 10101719
APN: 9777682888
- 260 Culbreth Rd
- 200 Orchard Ln
- 401 Westbury Dr
- 303 Smith Level Rd Unit E33
- 120 Hillspring Ln
- 102 Westside Dr
- 417 Westbury Dr
- 229 Rose Walk Ln
- 311 Westbrook Dr
- 145 Coleridge Ct
- 922 Edgewater Cir Unit 922
- 403 Brookgreen Dr
- 137 Friar Ln
- 116 Marlowe Ct
- 103 Coleridge Ct
- 490 Boulder Point Dr
- 237 Abercorn Cir
- 308 Cedarwood Ln
- 304 Cedarwood Ln
- 203 Greenview Dr
