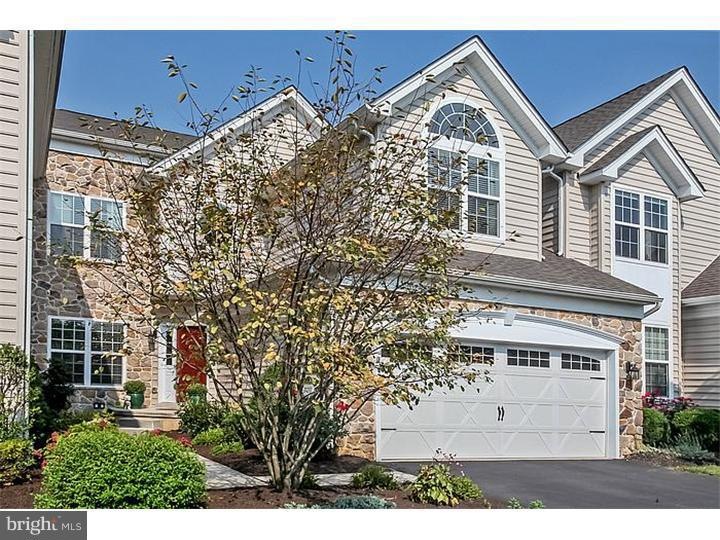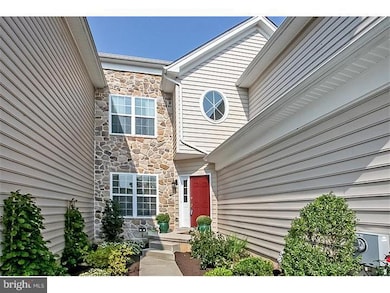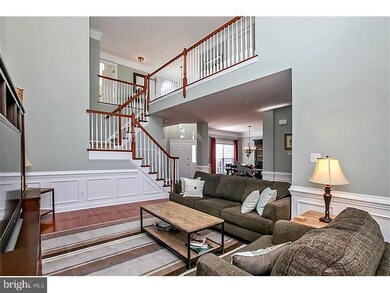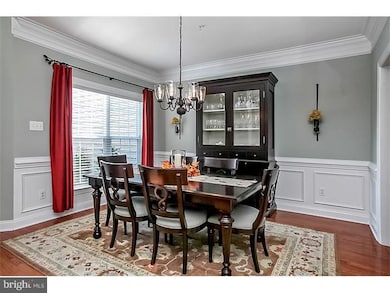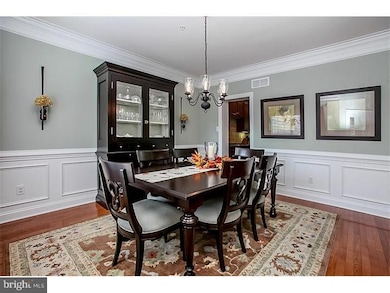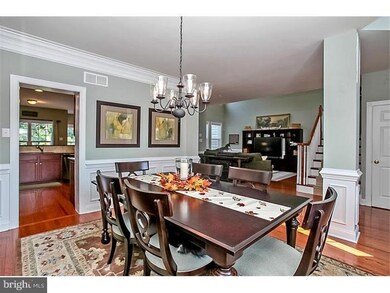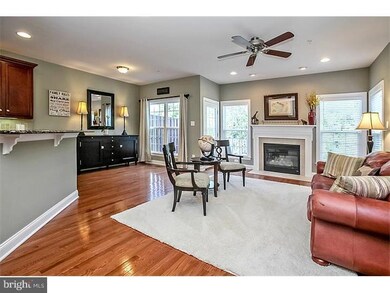
Highlights
- Traditional Architecture
- Wood Flooring
- 2 Car Attached Garage
- Mary C Howse Elementary School Rated A
- 1 Fireplace
- Living Room
About This Home
As of September 2021CLASSIC ELEGANCE! Rare resale in Woodledge, a small community of 46 carriage homes with luxurious upgrades. Convenience because of proximity to shopping, major routes, and rail transportation which adds to the well appointed, spacious and vaulted ceiling home. This home features hardwood flooring throughout main level, gorgeous molding and gourmet kitchen with granite counter and stainless appliances. The master suite includes 2 walk-in closets as well as steam shower master bath. There are two large bedrooms in addition. One of the bedrooms has cathedral ceiling and private entrance to bath. The basement is a walk out daylight basement. This home shows like a model and has all of the amenities. It is bright and airy and you will only be disappointed if you do not see it!!
Last Agent to Sell the Property
Long & Foster Real Estate, Inc. License #RS280884 Listed on: 09/11/2013

Townhouse Details
Home Type
- Townhome
Est. Annual Taxes
- $5,254
Year Built
- 2007
Lot Details
- 1,710 Sq Ft Lot
HOA Fees
- $270 Monthly HOA Fees
Parking
- 2 Car Attached Garage
- 3 Open Parking Spaces
Home Design
- Traditional Architecture
- Aluminum Siding
- Vinyl Siding
Interior Spaces
- 2,844 Sq Ft Home
- Property has 2 Levels
- 1 Fireplace
- Family Room
- Living Room
- Dining Room
- Wood Flooring
- Laundry on main level
Bedrooms and Bathrooms
- 3 Bedrooms
- En-Suite Primary Bedroom
Basement
- Basement Fills Entire Space Under The House
- Exterior Basement Entry
Utilities
- Forced Air Heating and Cooling System
- Heating System Uses Gas
- Natural Gas Water Heater
Community Details
- $1,000 Other One-Time Fees
Listing and Financial Details
- Tax Lot 0025.0200
- Assessor Parcel Number 41-04 -0025.0200
Ownership History
Purchase Details
Home Financials for this Owner
Home Financials are based on the most recent Mortgage that was taken out on this home.Purchase Details
Home Financials for this Owner
Home Financials are based on the most recent Mortgage that was taken out on this home.Similar Homes in the area
Home Values in the Area
Average Home Value in this Area
Purchase History
| Date | Type | Sale Price | Title Company |
|---|---|---|---|
| Deed | $600,000 | Title Services | |
| Deed | $430,630 | None Available |
Mortgage History
| Date | Status | Loan Amount | Loan Type |
|---|---|---|---|
| Open | $200,000 | Credit Line Revolving | |
| Closed | $250,000 | New Conventional | |
| Previous Owner | $100,000 | Credit Line Revolving | |
| Previous Owner | $315,000 | New Conventional | |
| Previous Owner | $357,000 | New Conventional | |
| Previous Owner | $311,000 | Purchase Money Mortgage |
Property History
| Date | Event | Price | Change | Sq Ft Price |
|---|---|---|---|---|
| 09/09/2021 09/09/21 | Sold | $600,000 | +3.6% | $167 / Sq Ft |
| 08/03/2021 08/03/21 | Pending | -- | -- | -- |
| 06/18/2021 06/18/21 | For Sale | $579,000 | 0.0% | $161 / Sq Ft |
| 06/07/2021 06/07/21 | Pending | -- | -- | -- |
| 06/04/2021 06/04/21 | For Sale | $579,000 | +35.3% | $161 / Sq Ft |
| 10/31/2013 10/31/13 | Sold | $428,000 | -0.4% | $150 / Sq Ft |
| 09/16/2013 09/16/13 | Pending | -- | -- | -- |
| 09/11/2013 09/11/13 | For Sale | $429,900 | -- | $151 / Sq Ft |
Tax History Compared to Growth
Tax History
| Year | Tax Paid | Tax Assessment Tax Assessment Total Assessment is a certain percentage of the fair market value that is determined by local assessors to be the total taxable value of land and additions on the property. | Land | Improvement |
|---|---|---|---|---|
| 2025 | $6,605 | $227,870 | $59,700 | $168,170 |
| 2024 | $6,605 | $227,870 | $59,700 | $168,170 |
| 2023 | $6,312 | $227,870 | $59,700 | $168,170 |
| 2022 | $6,227 | $227,870 | $59,700 | $168,170 |
| 2021 | $6,136 | $227,870 | $59,700 | $168,170 |
| 2020 | $6,094 | $227,870 | $59,700 | $168,170 |
| 2019 | $6,007 | $227,870 | $59,700 | $168,170 |
| 2018 | $5,873 | $227,870 | $59,700 | $168,170 |
| 2017 | $5,739 | $227,870 | $59,700 | $168,170 |
| 2016 | $4,841 | $223,070 | $59,700 | $163,370 |
| 2015 | $4,841 | $223,070 | $59,700 | $163,370 |
| 2014 | $4,841 | $223,070 | $59,700 | $163,370 |
Agents Affiliated with this Home
-
Sean Somogyi

Seller's Agent in 2021
Sean Somogyi
Compass RE
(484) 888-3955
6 in this area
130 Total Sales
-
Bela Vora

Buyer's Agent in 2021
Bela Vora
Coldwell Banker Realty
(484) 947-3127
8 in this area
111 Total Sales
-
Ginna Anderson

Seller's Agent in 2013
Ginna Anderson
Long & Foster
(610) 212-5647
2 in this area
156 Total Sales
-
Cheryl Doran

Buyer's Agent in 2013
Cheryl Doran
BHHS Fox & Roach
(610) 220-6205
1 in this area
22 Total Sales
Map
Source: Bright MLS
MLS Number: 1003560271
APN: 41-004-0025.0200
- 77 Buttonwood Dr
- 315 Tapestry Cir
- 427 Lee Place
- 360 S Balderston Dr
- 405 Edgewood Dr
- 16 Long Dr
- 315 Old Kings Hwy
- 315 Oak Ln W
- 26 Mcilvain Dr
- 224 Fox Run
- 32 Woodland Cir
- 422 Spackman Ln
- 411 Rennard Dr
- 324 Biddle Dr
- 13 Jackson Ct
- 270 W Uwchlan Ave Unit 68
- 156 Valleyview Dr
- 256 Torrey Pine Ct
- 215 Silverbell Ct
- 1020 Boot Rd
