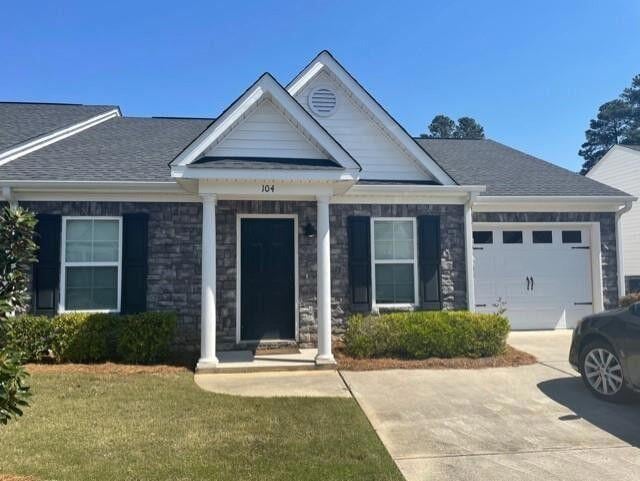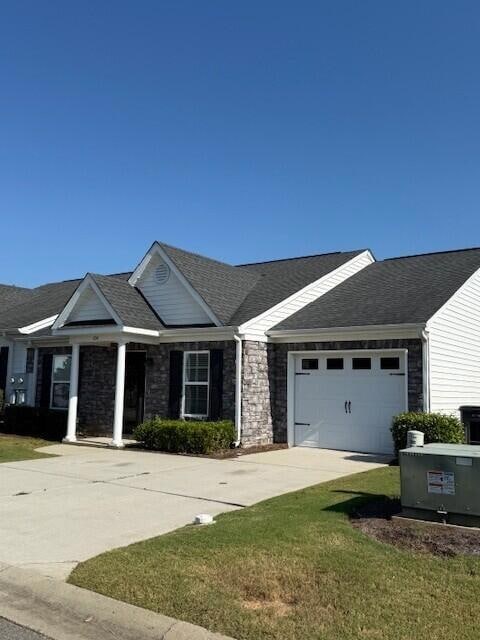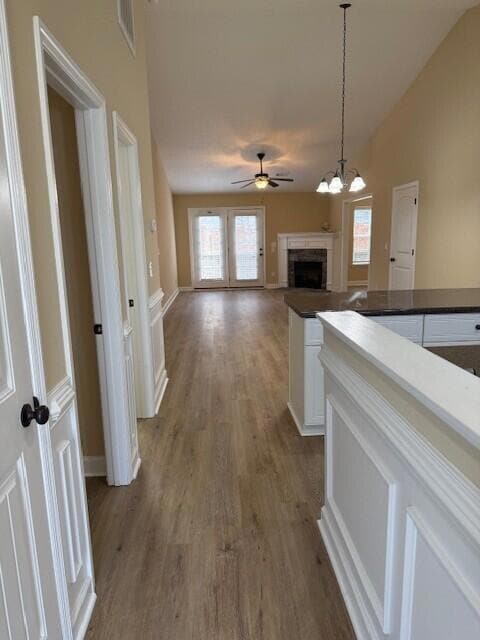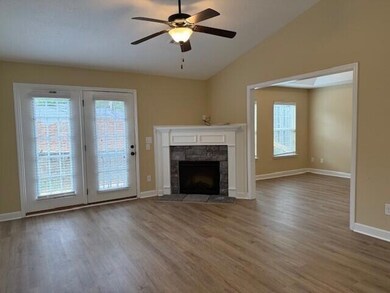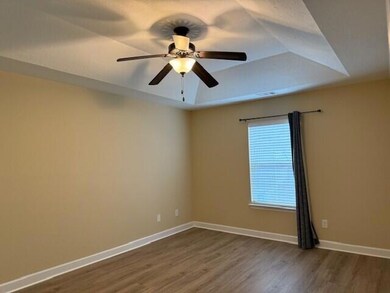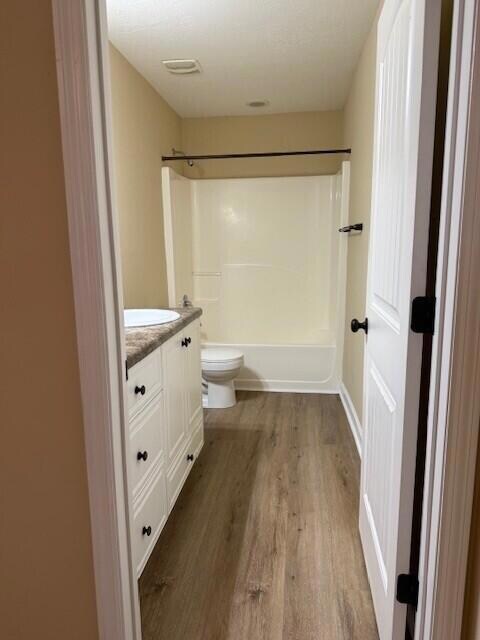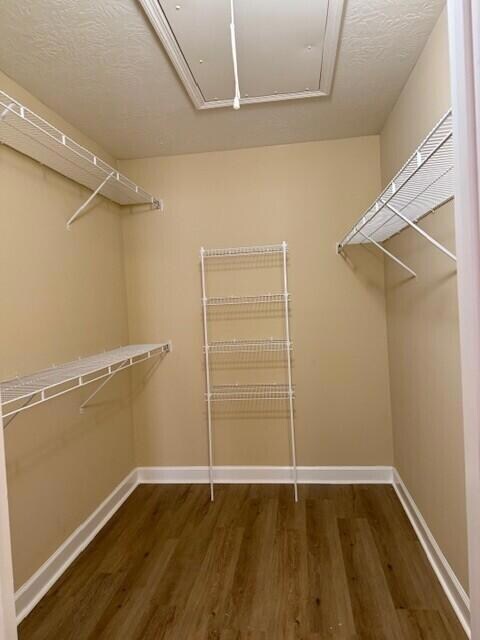104 York Way Augusta, GA 30909
West Augusta NeighborhoodHighlights
- Ranch Style House
- Home Office
- Attached Garage
- Johnson Magnet Rated 10
- Rear Porch
- Walk-In Closet
About This Home
Beautiful rental near everything! Just a short drive to downtown, shopping, hospitals, and so much more. Spacious 2 bedroom, 2 bath end unit townhouse, with private backyard. Home features include open plan with vaulted ceiling between kitchen, dining area, and living room. Tray ceiling in bedrooms and office/Flex room. Extra room off of living room can be a study, private sitting area, play room, computer room, etc. Separate laundry room, large closets, single car garage, and privacy fenced backyard make this home a must see! It won't last long! No pets. Credit Score of 680 or higher is required. All applicants must submit a rental application. Call agent for showing.
Townhouse Details
Home Type
- Townhome
Year Built
- Built in 2013
Lot Details
- 3,049 Sq Ft Lot
- Fenced
- Landscaped
Parking
- Attached Garage
Home Design
- Ranch Style House
- Slab Foundation
- Composition Roof
- Stone Siding
- Vinyl Siding
Interior Spaces
- 1,273 Sq Ft Home
- Ceiling Fan
- Stone Fireplace
- Blinds
- Living Room with Fireplace
- Dining Room
- Home Office
- Pull Down Stairs to Attic
- Washer and Electric Dryer Hookup
Kitchen
- Electric Range
- Built-In Microwave
- Dishwasher
- Disposal
Flooring
- Carpet
- Laminate
Bedrooms and Bathrooms
- 2 Bedrooms
- Walk-In Closet
- 2 Full Bathrooms
Home Security
Outdoor Features
- Patio
- Rear Porch
Schools
- A Brian Merry Elementary School
- Tutt Middle School
- Westside High School
Utilities
- Central Air
- Heat Pump System
- Water Heater
- Cable TV Available
Listing and Financial Details
- Assessor Parcel Number 0181029000
Community Details
Overview
- Property has a Home Owners Association
- The Enclave Subdivision
Security
- Fire and Smoke Detector
Map
Source: REALTORS® of Greater Augusta
MLS Number: 546036
APN: 0181029000
- 2695 York Dr
- 2413 Woodbluff Ct
- 46 Charlestowne Dr
- 3084 Westwood Rd
- 3082 Westwood Rd
- 3086 Westwood Rd
- 2703 Oakbluff Ct
- 2918 Arrowhead Dr
- 2507 Pinebluff Ct
- 2609 Sherborne Ct
- 3103 Clay Hill Dr
- 518 Ellison Way
- 2901 Sussex Rd
- 259 Hudson Trace
- 3129 Ramsgate Rd
- 3121 Ramsgate Rd
- 1405 Colony Place Dr
- 503 Sheffield Dr
- 2924 Mayfair Ct
- 3144 Edinburgh Dr
- 114 York Way
- 249 Boy Scout Rd
- 220 Boy Scout Rd
- 222 Boy Scout Rd
- 516 Cambridge Rd
- 1312 Colony Place Dr Unit 1312
- 1101 Colony Place Dr
- 1226 Kendal Ct
- 2549 Center West Pkwy
- 1206 Kendal Ct
- 1015 Patriots Way
- 1017 Stevens Creek Rd Unit A120
- 1017 Stevens Creek Rd Unit M225
- 3003 Stratford Dr
- 1075 Bertram Rd
- 2032 Reserve Ln
- 3111 Parrish Rd
- 3150 Skinner Mill Rd
- 100 Bon Air Dr
- 2058 Reserve Ln
