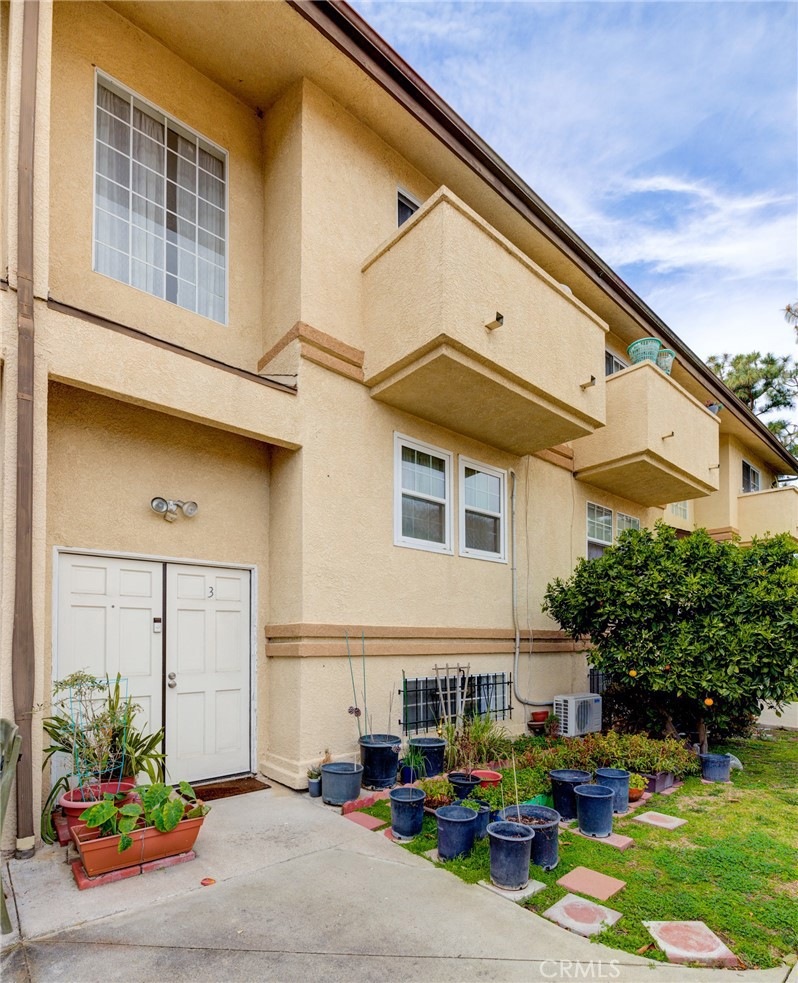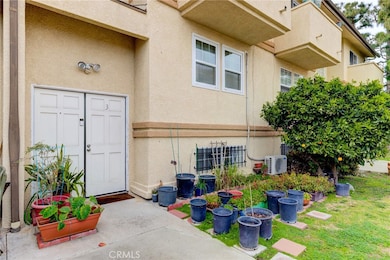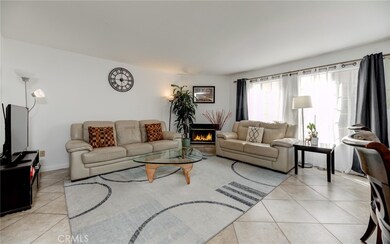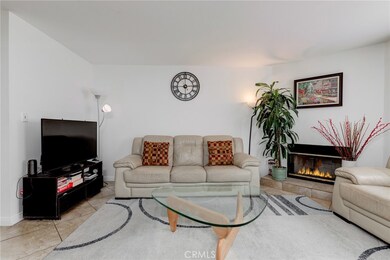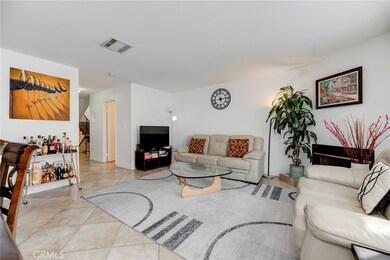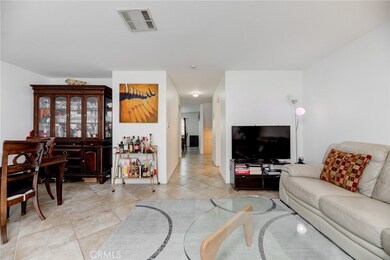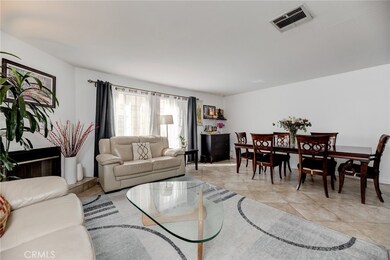
1040 252nd St Unit 3 Harbor City, CA 90710
Harbor City NeighborhoodHighlights
- Gated Community
- 0.47 Acre Lot
- Granite Countertops
- Updated Kitchen
- Contemporary Architecture
- 2 Car Attached Garage
About This Home
As of May 2023Welcome to this turnkey 4-bedroom condo. This is a well-maintained townhome development with an attached 2-car garage. Enter through the double doors into this traditional 3-story townhome on the main floor which offers a kitchen open to the dining room and a spacious living room. The kitchen is large and has stainless steel appliances and lots of counter space with granite countertops. Get ready to entertain with this dining room open to the kitchen! Sit back in the spacious living room, which has tons of natural sunlight, and enjoy the corner fireplace. Upstairs you have 3 bedrooms with vaulted ceilings and two bathrooms. A primary bedroom with a primary bath and a large walk-in closet. Downstairs this unit added a full bathroom so that this space can be a 4th bedroom. Built in 1991 this unit is extremely large with 1890 sq ft. and is an excellent value!
Last Buyer's Agent
Inseong Choi
Won Suk Kim Real Estate, Inc. License #02117599
Townhouse Details
Home Type
- Townhome
Est. Annual Taxes
- $7,772
Year Built
- Built in 1991
Lot Details
- Two or More Common Walls
- Wood Fence
- Density is 6-10 Units/Acre
HOA Fees
- $240 Monthly HOA Fees
Parking
- 2 Car Attached Garage
- Parking Available
- Two Garage Doors
Home Design
- Contemporary Architecture
- Turnkey
- Slab Foundation
- Fire Rated Drywall
- Composition Roof
- Stucco
Interior Spaces
- 1,890 Sq Ft Home
- 2-Story Property
- Ceiling Fan
- Insulated Windows
- Family Room
- Living Room with Fireplace
- Combination Dining and Living Room
Kitchen
- Updated Kitchen
- Gas Oven
- Built-In Range
- Microwave
- Granite Countertops
- Disposal
Flooring
- Tile
- Vinyl
Bedrooms and Bathrooms
- 3 Bedrooms
- All Upper Level Bedrooms
- Walk-In Closet
- Bathtub with Shower
- Walk-in Shower
- Exhaust Fan In Bathroom
Laundry
- Laundry Room
- Laundry in Garage
Outdoor Features
- Patio
Utilities
- Cooling System Mounted To A Wall/Window
- Central Heating
- 220 Volts
- Cable TV Available
- TV Antenna
Listing and Financial Details
- Tax Lot 1
- Tax Tract Number 47721
- Assessor Parcel Number 7413014048
- $356 per year additional tax assessments
Community Details
Overview
- Master Insurance
- 12 Units
- Harbor Woods HOA, Phone Number (310) 972-9999
- Harbor Woods HOA
- Maintained Community
Pet Policy
- Pet Restriction
Security
- Gated Community
Ownership History
Purchase Details
Home Financials for this Owner
Home Financials are based on the most recent Mortgage that was taken out on this home.Purchase Details
Home Financials for this Owner
Home Financials are based on the most recent Mortgage that was taken out on this home.Purchase Details
Purchase Details
Home Financials for this Owner
Home Financials are based on the most recent Mortgage that was taken out on this home.Purchase Details
Home Financials for this Owner
Home Financials are based on the most recent Mortgage that was taken out on this home.Purchase Details
Home Financials for this Owner
Home Financials are based on the most recent Mortgage that was taken out on this home.Purchase Details
Home Financials for this Owner
Home Financials are based on the most recent Mortgage that was taken out on this home.Purchase Details
Home Financials for this Owner
Home Financials are based on the most recent Mortgage that was taken out on this home.Purchase Details
Home Financials for this Owner
Home Financials are based on the most recent Mortgage that was taken out on this home.Purchase Details
Purchase Details
Home Financials for this Owner
Home Financials are based on the most recent Mortgage that was taken out on this home.Purchase Details
Home Financials for this Owner
Home Financials are based on the most recent Mortgage that was taken out on this home.Purchase Details
Home Financials for this Owner
Home Financials are based on the most recent Mortgage that was taken out on this home.Purchase Details
Home Financials for this Owner
Home Financials are based on the most recent Mortgage that was taken out on this home.Similar Homes in the area
Home Values in the Area
Average Home Value in this Area
Purchase History
| Date | Type | Sale Price | Title Company |
|---|---|---|---|
| Gift Deed | -- | Accommodation/Courtesy Recordi | |
| Grant Deed | $605,000 | Lawyers Title Company | |
| Deed | -- | -- | |
| Interfamily Deed Transfer | -- | Pacific Coast Title Company | |
| Grant Deed | $390,000 | Pacific Coast Title Company | |
| Interfamily Deed Transfer | -- | Pacific Coast Title Company | |
| Grant Deed | $346,000 | Priority Title | |
| Interfamily Deed Transfer | -- | Priority Title | |
| Interfamily Deed Transfer | -- | Priority Title | |
| Grant Deed | $200,000 | Old Republic Title Company | |
| Trustee Deed | $290,000 | None Available | |
| Interfamily Deed Transfer | -- | None Available | |
| Grant Deed | $425,000 | Fatcola | |
| Interfamily Deed Transfer | -- | Diversified Title & Escrow S | |
| Grant Deed | -- | Equity Title Company |
Mortgage History
| Date | Status | Loan Amount | Loan Type |
|---|---|---|---|
| Previous Owner | $420,000 | New Conventional | |
| Previous Owner | $299,000 | New Conventional | |
| Previous Owner | $312,000 | New Conventional | |
| Previous Owner | $276,800 | New Conventional | |
| Previous Owner | $276,800 | New Conventional | |
| Previous Owner | $276,800 | New Conventional | |
| Previous Owner | $85,000 | Fannie Mae Freddie Mac | |
| Previous Owner | $340,000 | Purchase Money Mortgage | |
| Previous Owner | $175,000 | New Conventional | |
| Previous Owner | $142,400 | No Value Available |
Property History
| Date | Event | Price | Change | Sq Ft Price |
|---|---|---|---|---|
| 05/23/2023 05/23/23 | Sold | $605,000 | -4.7% | $320 / Sq Ft |
| 03/17/2023 03/17/23 | For Sale | $635,000 | +62.8% | $336 / Sq Ft |
| 06/16/2017 06/16/17 | Sold | $390,000 | -2.0% | $206 / Sq Ft |
| 03/07/2017 03/07/17 | For Sale | $398,000 | +15.0% | $211 / Sq Ft |
| 03/11/2015 03/11/15 | Sold | $346,000 | +0.3% | $183 / Sq Ft |
| 12/02/2014 12/02/14 | Pending | -- | -- | -- |
| 11/03/2014 11/03/14 | Price Changed | $345,000 | -1.4% | $183 / Sq Ft |
| 08/01/2014 08/01/14 | For Sale | $350,000 | 0.0% | $185 / Sq Ft |
| 06/25/2014 06/25/14 | Pending | -- | -- | -- |
| 05/08/2014 05/08/14 | Price Changed | $350,000 | -4.1% | $185 / Sq Ft |
| 04/16/2014 04/16/14 | Price Changed | $365,000 | -2.7% | $193 / Sq Ft |
| 02/26/2014 02/26/14 | For Sale | $375,000 | +8.4% | $198 / Sq Ft |
| 01/05/2014 01/05/14 | Off Market | $346,000 | -- | -- |
| 01/04/2014 01/04/14 | For Sale | $375,000 | +8.4% | $198 / Sq Ft |
| 12/04/2013 12/04/13 | Off Market | $346,000 | -- | -- |
| 11/15/2013 11/15/13 | For Sale | $375,000 | +87.6% | $198 / Sq Ft |
| 04/26/2012 04/26/12 | Sold | $199,900 | 0.0% | $106 / Sq Ft |
| 04/25/2012 04/25/12 | Pending | -- | -- | -- |
| 03/12/2012 03/12/12 | Price Changed | $199,900 | -14.9% | $106 / Sq Ft |
| 01/30/2012 01/30/12 | Price Changed | $234,900 | -13.0% | $124 / Sq Ft |
| 12/19/2011 12/19/11 | For Sale | $269,900 | -- | $143 / Sq Ft |
Tax History Compared to Growth
Tax History
| Year | Tax Paid | Tax Assessment Tax Assessment Total Assessment is a certain percentage of the fair market value that is determined by local assessors to be the total taxable value of land and additions on the property. | Land | Improvement |
|---|---|---|---|---|
| 2024 | $7,772 | $617,100 | $283,662 | $333,438 |
| 2023 | $5,584 | $435,047 | $223,101 | $211,946 |
| 2022 | $5,328 | $426,518 | $218,727 | $207,791 |
| 2021 | $5,253 | $418,156 | $214,439 | $203,717 |
| 2019 | $5,097 | $405,756 | $208,080 | $197,676 |
| 2018 | $5,057 | $397,800 | $204,000 | $193,800 |
| 2016 | $4,448 | $351,276 | $152,287 | $198,989 |
| 2015 | $2,748 | $208,914 | $93,954 | $114,960 |
| 2014 | $2,759 | $204,823 | $92,114 | $112,709 |
Agents Affiliated with this Home
-
Kristi Seth

Seller's Agent in 2023
Kristi Seth
Compass
(310) 948-3980
1 in this area
29 Total Sales
-
I
Buyer's Agent in 2023
Inseong Choi
Won Suk Kim Real Estate, Inc.
-
Reggie Ray Echon

Seller's Agent in 2017
Reggie Ray Echon
Stonewood Realty Group, Inc
(562) 537-2839
1 in this area
13 Total Sales
-
Larry Tran
L
Buyer's Agent in 2017
Larry Tran
Realty Plus
(949) 418-3467
12 Total Sales
-
Fatima Blasey
F
Seller's Agent in 2015
Fatima Blasey
Century 21 Union Realty
(310) 326-8100
2 Total Sales
-
Annalissa De Chavez Castill

Buyer's Agent in 2015
Annalissa De Chavez Castill
Keller Williams Realty
(310) 617-2056
3 in this area
63 Total Sales
Map
Source: California Regional Multiple Listing Service (CRMLS)
MLS Number: SB23038614
APN: 7413-014-048
- 1044 252nd St Unit 4
- 1062 252nd St
- 1414 W 253rd St
- 25332 Baycrest Ct Unit A
- 25323 Bayside Place
- 25200 Frampton Ave
- 25134 Frampton Ave
- 1065 Lomita Blvd Unit 92
- 1065 Lomita Blvd Unit 115
- 1065 Lomita Blvd Unit 347
- 1065 Lomita Blvd Unit 83
- 1065 Lomita Blvd Unit 331
- 1065 Lomita Blvd Unit 387
- 1065 Lomita Blvd Unit 400
- 1065 Lomita Blvd Unit 49
- 1065 Lomita Blvd Unit 7
- 1065 Lomita Blvd Unit 147
- 1065 Lomita Blvd W Unit 295
- 1065 Lomita Blvd W Unit 41
- 1202 Outrigger Ln
