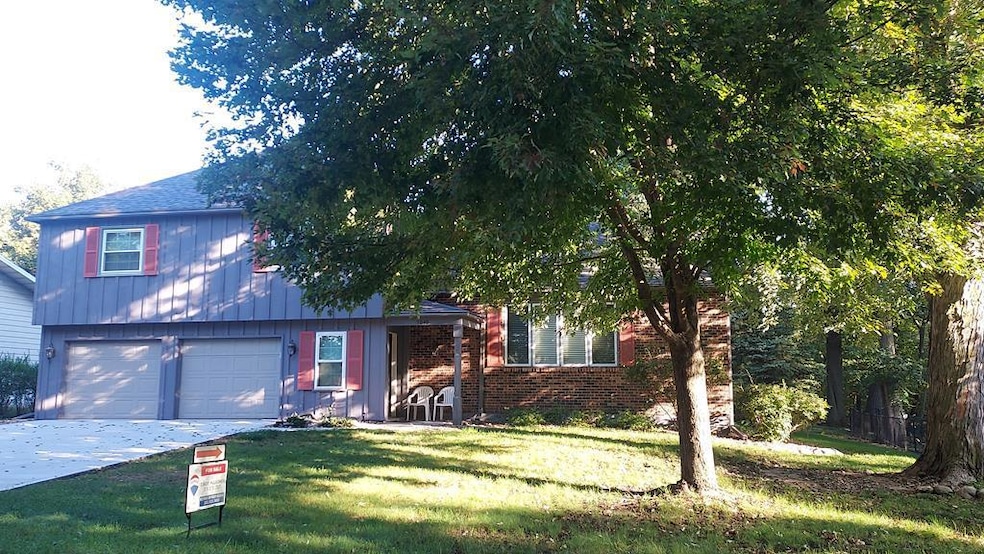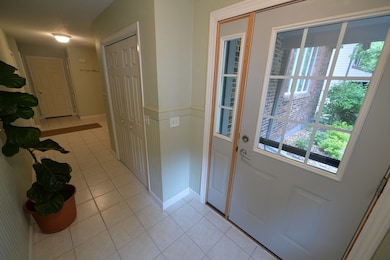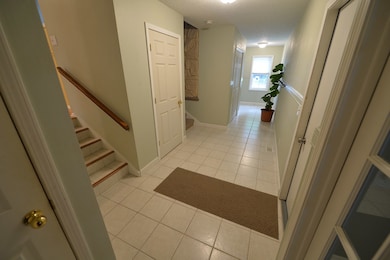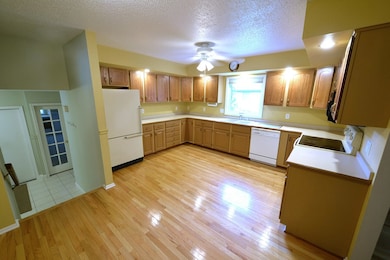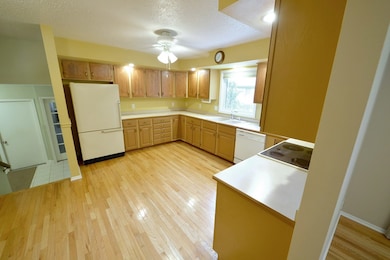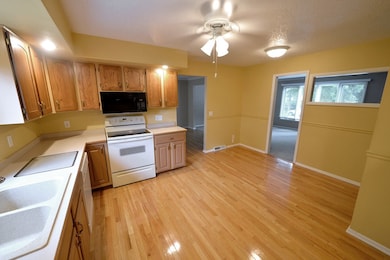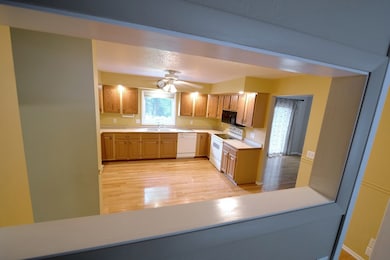1040 25th Ave N Fort Dodge, IA 50501
Estimated payment $2,019/month
Highlights
- Primary Bedroom Suite
- Wooded Lot
- 2 Fireplaces
- Deck
- Wood Flooring
- Screened Porch
About This Home
PARK-LIKE SETTING! Move-in ready, 4 BR, 2.5 bath split level home (with brand new roof) in prestigious Woodland Hills Addn. Roomy master BR w/ensuite bath & coveted walk-in closet! Rooms have plenty of space for entertaining or larger get-to-gethers! Sliders from DR to deck, pergola & nice landscaping. Fully equipped kitchen, formal DR & 2 fireplaces. Large EIK, ML laundry, 3 season room for relaxing & quietude. Only 5 easy steps from garage to kitchen! Beautiful home, perfect location! Price reduced to $299,900!! Contact Cindy Mulroney for a courteous showing (515)570-1707 or cmulroney@frontiernet.net.
Listing Agent
RE/MAX of Fort Dodge Brokerage Phone: 5159553828 License #S3205000 Listed on: 05/31/2025

Home Details
Home Type
- Single Family
Est. Annual Taxes
- $5,215
Lot Details
- 8,712 Sq Ft Lot
- Lot Dimensions are 100 x 85
- Landscaped
- Wooded Lot
Parking
- 2 Car Attached Garage
- Garage Door Opener
- Driveway
- Open Parking
Home Design
- Split Level Home
- Brick Exterior Construction
- Block Foundation
- Asphalt Roof
- Wood Siding
Interior Spaces
- 2,528 Sq Ft Home
- 4-Story Property
- 2 Fireplaces
- Gas Fireplace
- Replacement Windows
- Family Room
- Living Room
- Dining Room
- Screened Porch
- Wood Flooring
- Partially Finished Basement
- Basement Fills Entire Space Under The House
- Fire and Smoke Detector
Kitchen
- Stove
- Built-In Microwave
- Dishwasher
- Disposal
Bedrooms and Bathrooms
- 4 Bedrooms
- Primary Bedroom Suite
- Walk-In Closet
Laundry
- Laundry Room
- Laundry on main level
- Dryer
- Washer
Outdoor Features
- Deck
- Patio
Utilities
- Forced Air Heating and Cooling System
- Heating System Uses Natural Gas
- Gas Water Heater
Community Details
- Feelhaver Subdivision
Map
Home Values in the Area
Average Home Value in this Area
Tax History
| Year | Tax Paid | Tax Assessment Tax Assessment Total Assessment is a certain percentage of the fair market value that is determined by local assessors to be the total taxable value of land and additions on the property. | Land | Improvement |
|---|---|---|---|---|
| 2025 | $4,998 | $286,040 | $24,310 | $261,730 |
| 2024 | $4,998 | $255,370 | $24,310 | $231,060 |
| 2023 | $5,534 | $255,370 | $24,310 | $231,060 |
| 2022 | $5,360 | $235,190 | $24,310 | $210,880 |
| 2021 | $5,684 | $235,190 | $24,310 | $210,880 |
| 2020 | $5,684 | $236,470 | $24,310 | $212,160 |
| 2019 | $4,950 | $224,140 | $26,740 | $197,400 |
| 2018 | $4,878 | $203,760 | $24,310 | $179,450 |
| 2017 | $4,878 | $184,010 | $0 | $0 |
| 2016 | $4,242 | $177,680 | $0 | $0 |
| 2015 | $4,242 | $177,680 | $0 | $0 |
| 2014 | $4,156 | $177,680 | $0 | $0 |
Property History
| Date | Event | Price | List to Sale | Price per Sq Ft |
|---|---|---|---|---|
| 10/14/2025 10/14/25 | Price Changed | $299,900 | -9.1% | $119 / Sq Ft |
| 08/14/2025 08/14/25 | Price Changed | $329,900 | -2.9% | $130 / Sq Ft |
| 05/31/2025 05/31/25 | For Sale | $339,900 | -- | $134 / Sq Ft |
Source: Fort Dodge MLS
MLS Number: 26239
APN: 07-08-351-018
- 1161 25th Ave N
- 1600 Colonial Dr
- 1527 28th Ave N
- 2731 N 13th Place
- 2517 N 15th Place
- 1385 N 14th St
- 1650 Jonathan Dr
- 1751 Jonathan Dr
- 1210 N 9th St
- 729 12th Ave N
- 928 11th Ave N
- 1102 Junior Ct
- 764 9th Ave N
- 1040 Forest Ave
- 1008 Forest Ave
- 1323 Dodge Cir
- 1660 13th Ave N
- 1132 Summit Ave
- 438 10th Ave N
- 1516 Timberlane
