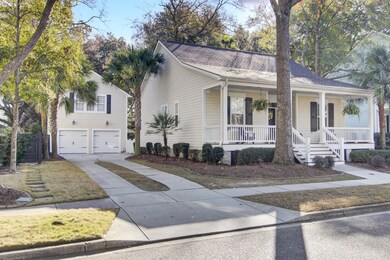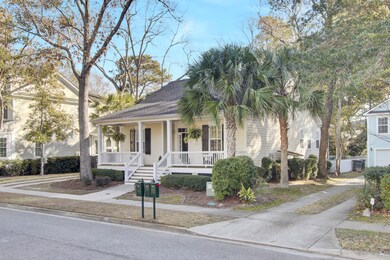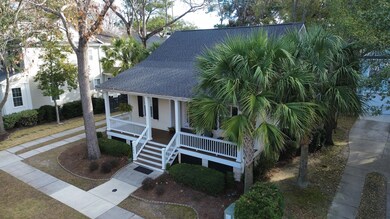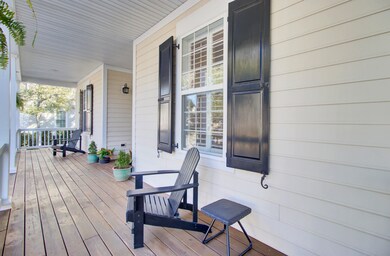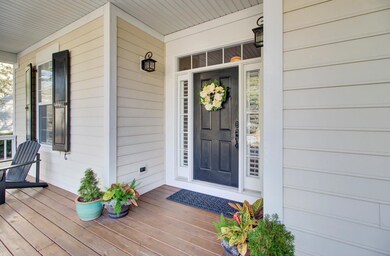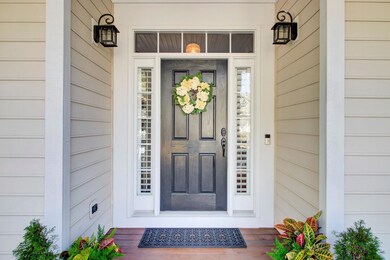
1040 Barfield St Daniel Island, SC 29492
Highlights
- Spa
- Finished Room Over Garage
- Traditional Architecture
- Daniel Island School Rated A-
- Wooded Lot
- 5-minute walk to Center Park
About This Home
As of May 2025Welcome to 1040 Barfield Street on Daniel Island, a picturesque and well-established residential street that is situated in a peaceful, tree-lined neighborhood that offers both privacy and access to a variety of recreational and social activities. It's an ideal location for those who want the convenience of living near Charleston, but prefer a quieter, more suburban lifestyle. This charming single-story home features Lowcountry-inspired architecture including a large welcoming front porch. Upon entering, you will find 10' ceilings throughout the home plus crown modeling and built-ins in the entryway. The family room has a gas fireplace with built-in bookshelves, crown modeling plus a speaker system in the living area, primary bedroom and screened porch, great for entertaining.Plantation shutters are all through the home and the main living area has real hardwood floors.
The primary bedroom showcases a trey ceiling as well as a bay window creating lots of natural light. In addition, the primary bath has ceramic tile on the floor as well as a garden tub and a separate shower with a frameless shower door. The primary closet has a beautiful built-in closet system for optimal organization. There are also 2 additional bedrooms in the home that share a full bath. The dining area has access to the serene screened porch with views that allow you to take in the beautifully landscaped private wooded backyard complete with abundant landscaping, lawn irrigation system as well as an attractive stone patio with an included hot tub for the ultimate relaxation. This backyard is a private oasis perfect for entertaining and is a haven for wildlife including deer, barn owls and bald eagles.
In addition to the main house, there is a finished room (a little over 500 SQFT) above the 2 car garage that has a full bath as well as a small kitchenette that could be used as a guest quarters, an office or even an apartment providing rental income. The garage also has beautiful interlocking flooring tiles that will remain and a vehicle vacuum system. A huge storage area is located under the FROG (finished room over garage) for lawn equipment and some additional storage is located under the outside of the home, great for storing firewood or other small items.
Additional upgrades to the home include a newer HVAC system (2019), roof (Dec. 2022), tank water heater in the attic (2019), primary closet built-in organization, and quiet garage door openers to create less noise in the FROG. Garage also has 220 power outlets for EV use.
This home has access to 3 pools on the island and is within walking distance to 4 different neighborhood parks, the library and a 10 minute walk to Daniel Island Elementary School and a private high school, Bishop England.
Daniel Island is known for its beautiful scenery, over 50 community parks, walking trails, recreational amenities including an outdoor concert venue and a sense of tranquility combined with easy access to local shops, restaurants and the scenic Wando River.
*Buyer pays a onetime neighborhood enhancement fee of .5% x sales price to Daniel Island Community Fund at closing. Daniel Island resale addendum will be required on offer to purchase.
Last Agent to Sell the Property
JPAR Magnolia Group License #101388 Listed on: 01/16/2025

Home Details
Home Type
- Single Family
Est. Annual Taxes
- $3,677
Year Built
- Built in 2002
Lot Details
- 9,583 Sq Ft Lot
- Privacy Fence
- Wood Fence
- Irrigation
- Wooded Lot
HOA Fees
- $83 Monthly HOA Fees
Parking
- 2 Car Garage
- Finished Room Over Garage
- Garage Door Opener
Home Design
- Traditional Architecture
- Architectural Shingle Roof
- Cement Siding
Interior Spaces
- 1,512 Sq Ft Home
- 1-Story Property
- Tray Ceiling
- High Ceiling
- Ceiling Fan
- Stubbed Gas Line For Fireplace
- Window Treatments
- Family Room
- Living Room with Fireplace
- Crawl Space
- Home Security System
Kitchen
- Eat-In Kitchen
- Electric Range
- <<microwave>>
- Dishwasher
- Disposal
Flooring
- Wood
- Ceramic Tile
Bedrooms and Bathrooms
- 3 Bedrooms
- Walk-In Closet
- 2 Full Bathrooms
- Garden Bath
Laundry
- Laundry Room
- Dryer
- Washer
Outdoor Features
- Spa
- Screened Patio
- Exterior Lighting
- Front Porch
Schools
- Daniel Island Elementary School
- Philip Simmons Middle School
- Philip Simmons High School
Utilities
- Cooling Available
- Heating System Uses Natural Gas
Community Details
Overview
- Center Park Subdivision
Recreation
- Tennis Courts
- Community Pool
- Community Spa
- Park
- Trails
Ownership History
Purchase Details
Home Financials for this Owner
Home Financials are based on the most recent Mortgage that was taken out on this home.Purchase Details
Home Financials for this Owner
Home Financials are based on the most recent Mortgage that was taken out on this home.Purchase Details
Home Financials for this Owner
Home Financials are based on the most recent Mortgage that was taken out on this home.Purchase Details
Home Financials for this Owner
Home Financials are based on the most recent Mortgage that was taken out on this home.Purchase Details
Home Financials for this Owner
Home Financials are based on the most recent Mortgage that was taken out on this home.Purchase Details
Home Financials for this Owner
Home Financials are based on the most recent Mortgage that was taken out on this home.Purchase Details
Purchase Details
Similar Homes in the area
Home Values in the Area
Average Home Value in this Area
Purchase History
| Date | Type | Sale Price | Title Company |
|---|---|---|---|
| Deed | $1,589,000 | None Listed On Document | |
| Warranty Deed | $1,100,000 | None Listed On Document | |
| Warranty Deed | $1,100,000 | None Listed On Document | |
| Deed | $415,000 | -- | |
| Interfamily Deed Transfer | -- | -- | |
| Deed | $405,000 | -- | |
| Deed | $452,000 | None Available | |
| Deed | $218,803 | -- | |
| Limited Warranty Deed | $480,000 | -- |
Mortgage History
| Date | Status | Loan Amount | Loan Type |
|---|---|---|---|
| Open | $953,400 | New Conventional | |
| Previous Owner | $328,000 | New Conventional | |
| Previous Owner | $324,000 | Future Advance Clause Open End Mortgage | |
| Previous Owner | $364,000 | New Conventional | |
| Previous Owner | $361,600 | Future Advance Clause Open End Mortgage |
Property History
| Date | Event | Price | Change | Sq Ft Price |
|---|---|---|---|---|
| 05/14/2025 05/14/25 | Sold | $1,589,000 | 0.0% | $1,051 / Sq Ft |
| 04/11/2025 04/11/25 | For Sale | $1,589,000 | +44.5% | $1,051 / Sq Ft |
| 02/13/2025 02/13/25 | Sold | $1,100,000 | -- | $728 / Sq Ft |
| 01/19/2025 01/19/25 | Pending | -- | -- | -- |
Tax History Compared to Growth
Tax History
| Year | Tax Paid | Tax Assessment Tax Assessment Total Assessment is a certain percentage of the fair market value that is determined by local assessors to be the total taxable value of land and additions on the property. | Land | Improvement |
|---|---|---|---|---|
| 2024 | $3,677 | $22,436 | $6,176 | $16,260 |
| 2023 | $3,677 | $22,436 | $6,176 | $16,260 |
| 2022 | $3,372 | $19,510 | $4,717 | $14,793 |
| 2021 | $3,433 | $19,510 | $4,717 | $14,793 |
| 2020 | $3,502 | $19,510 | $4,717 | $14,793 |
| 2019 | $3,567 | $19,510 | $4,717 | $14,793 |
| 2018 | $3,112 | $16,965 | $4,531 | $12,434 |
| 2017 | $3,107 | $16,965 | $4,531 | $12,434 |
| 2016 | $3,151 | $16,960 | $4,530 | $12,430 |
| 2015 | $2,945 | $16,960 | $4,530 | $12,430 |
| 2014 | $2,941 | $16,960 | $4,530 | $12,430 |
| 2013 | -- | $16,960 | $4,530 | $12,430 |
Agents Affiliated with this Home
-
Tricia Peterson

Seller's Agent in 2025
Tricia Peterson
Island House Real Estate
(843) 847-1762
95 in this area
195 Total Sales
-
Courtney Kretly
C
Seller's Agent in 2025
Courtney Kretly
JPAR Magnolia Group
(843) 872-7712
1 in this area
45 Total Sales
-
Jill Hamilton
J
Buyer's Agent in 2025
Jill Hamilton
Island House Real Estate
(843) 830-2522
7 in this area
56 Total Sales
Map
Source: CHS Regional MLS
MLS Number: 25001366
APN: 275-11-03-027
- 7021 Schooner St
- 2228 Daniel Island Dr
- 2271 Daniel Island Dr
- 2205 Daniel Island Dr
- 509 Seven Farms Dr
- 1225 Blakeway St Unit 704
- 1225 Blakeway St Unit 702
- 1225 Blakeway St Unit 906
- 1225 Blakeway St Unit 407
- 1225 Blakeway St Unit 703
- 125 Pier View St Unit 209
- 125 Pier View St Unit 405
- 145 Pier View St Unit 111
- 145 Pier View St Unit 407
- 600 Bucksley Ln Unit 305
- 260 Seven Farms Dr Unit 306
- 116 Cartright St
- 535 Helmsman St Unit 535
- 527 Helmsman St Unit 527
- 515 Helmsman St Unit 515

