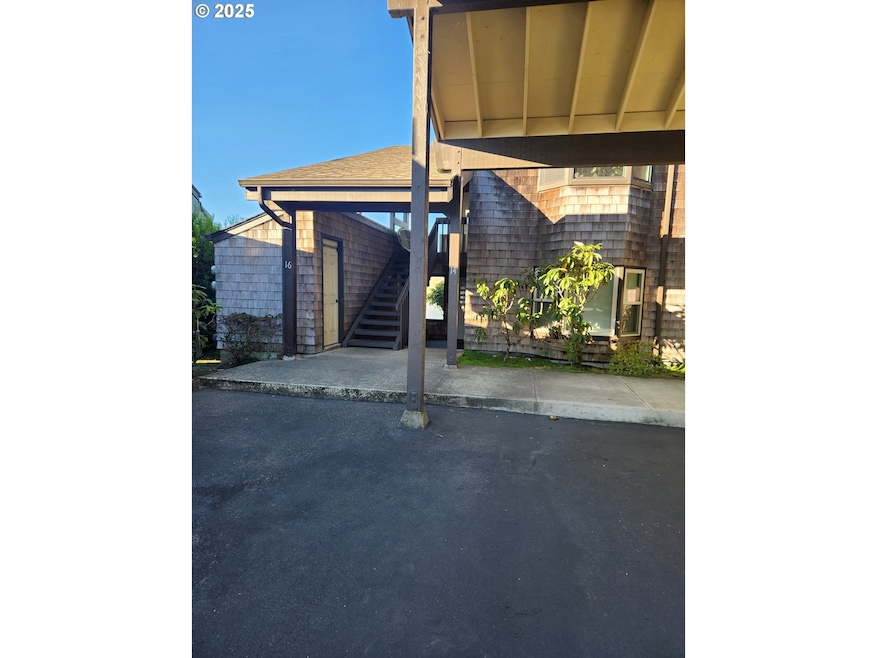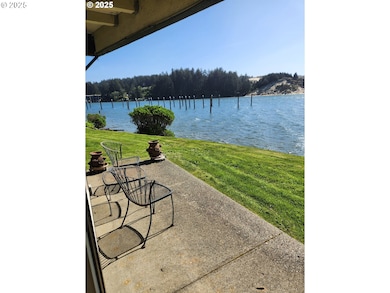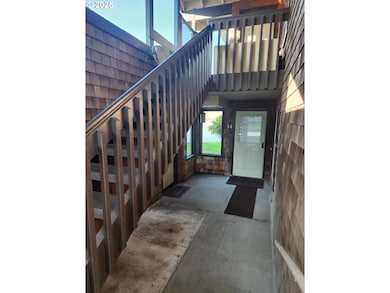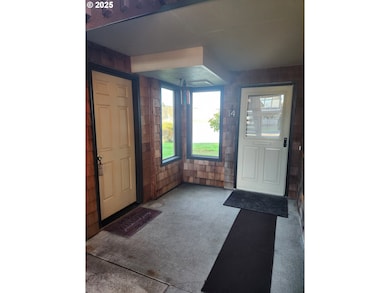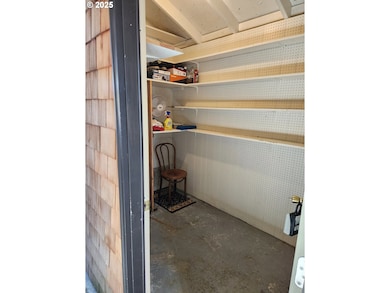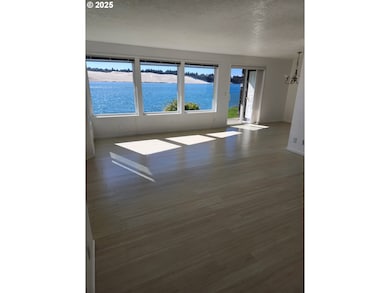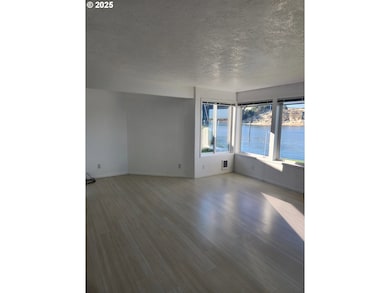1040 Bay St Unit 14 Florence, OR 97439
Estimated payment $3,661/month
Highlights
- River View
- Patio
- Laundry Room
- Double Pane Windows
- Living Room
- 4-minute walk to Siuslaw River Bridge Interpretive Center
About This Home
MOVE IN READY" 2 bedroom 2 bath 1048 sq ft, condominium. This unique and spacious ground floor corner unit is walking distance to Old Town Florence where you can enjoy nightly entertainment, restaurants and boutique shopping. Enjoy spectacular views of the river, dunes and bridge from this light and bright unit. Your walk-out private patio is just steps from the river’s edge perfect for barbeques or enjoying the majestic sunsets, they are breathtaking! The outdoor enthusiast will enjoy the close proximity to the Oregon dunes, ocean beaches, lighthouses, hiking trails, fishing, crabbing, boating and so much more. Milgard energy efficient vinyl windows installed in 2020. Nicely remodeled main bathroom with high end finishes.Two outside storage units and an assigned parking space is included. Bay Bridge Condominium is located on historic Bay Street in Old Town Florence. This small 28 unit complex does not allow nightly rentals to help ensure your peace and quiet. HOA Dues include water, sewer, garbage, landscaping, insurance and mailbox. HOA fees will be $750.00 @ month starting January 2026.
Listing Agent
Keller Williams Realty Eugene and Springfield Brokerage Phone: 541-852-9394 License #201203017 Listed on: 09/26/2025

Co-Listing Agent
Keller Williams Realty Eugene and Springfield-Florence Brokerage Phone: 541-852-9394 License #201213489
Property Details
Home Type
- Condominium
Est. Annual Taxes
- $3,409
Year Built
- Built in 1988
HOA Fees
- $558 Monthly HOA Fees
Property Views
- River
- Dune
Home Design
- Composition Roof
- Wood Siding
- Shingle Siding
- Concrete Perimeter Foundation
Interior Spaces
- 1,048 Sq Ft Home
- 1-Story Property
- Double Pane Windows
- Vinyl Clad Windows
- Family Room
- Living Room
- Dining Room
- Vinyl Flooring
Kitchen
- Free-Standing Range
- Range Hood
- Dishwasher
- Disposal
Bedrooms and Bathrooms
- 2 Bedrooms
- 2 Full Bathrooms
- Walk-in Shower
Laundry
- Laundry Room
- Washer and Dryer
Parking
- Carport
- Deeded Parking
Accessible Home Design
- Accessibility Features
- Accessible Parking
Outdoor Features
- Patio
- Shed
- Outbuilding
Schools
- Siuslaw Elementary And Middle School
- Siuslaw High School
Utilities
- No Cooling
- Heating System Mounted To A Wall or Window
- Electric Water Heater
- Municipal Trash
- High Speed Internet
Additional Features
- River Front
- Ground Level
Listing and Financial Details
- Assessor Parcel Number 1425808
Community Details
Overview
- 29 Units
- Bay Bridge Condos Association, Phone Number (310) 487-3013
- Bay Bridge Condos Subdivision
Amenities
- Courtyard
- Common Area
- Community Storage Space
Map
Home Values in the Area
Average Home Value in this Area
Tax History
| Year | Tax Paid | Tax Assessment Tax Assessment Total Assessment is a certain percentage of the fair market value that is determined by local assessors to be the total taxable value of land and additions on the property. | Land | Improvement |
|---|---|---|---|---|
| 2025 | $3,510 | $257,274 | -- | -- |
| 2024 | $3,409 | $249,781 | -- | -- |
| 2023 | $3,409 | $242,506 | $0 | $0 |
| 2022 | $3,180 | $235,443 | $0 | $0 |
| 2021 | $3,115 | $228,586 | $0 | $0 |
| 2020 | $3,033 | $221,929 | $0 | $0 |
| 2019 | $2,920 | $215,466 | $0 | $0 |
| 2018 | $2,926 | $203,098 | $0 | $0 |
| 2017 | $2,822 | $203,098 | $0 | $0 |
| 2016 | $2,741 | $197,183 | $0 | $0 |
Property History
| Date | Event | Price | List to Sale | Price per Sq Ft | Prior Sale |
|---|---|---|---|---|---|
| 10/28/2025 10/28/25 | Price Changed | $534,950 | -0.9% | $510 / Sq Ft | |
| 10/04/2025 10/04/25 | Price Changed | $539,950 | -1.6% | $515 / Sq Ft | |
| 09/27/2025 09/27/25 | Price Changed | $548,950 | -14.2% | $524 / Sq Ft | |
| 09/26/2025 09/26/25 | For Sale | $640,000 | +132.7% | $611 / Sq Ft | |
| 02/07/2020 02/07/20 | Sold | $275,000 | -5.2% | $262 / Sq Ft | View Prior Sale |
| 01/27/2020 01/27/20 | Pending | -- | -- | -- | |
| 01/20/2020 01/20/20 | For Sale | $290,000 | -- | $277 / Sq Ft |
Purchase History
| Date | Type | Sale Price | Title Company |
|---|---|---|---|
| Warranty Deed | $275,000 | Cascade Title Co | |
| Warranty Deed | $190,000 | Cascade Title Co |
Mortgage History
| Date | Status | Loan Amount | Loan Type |
|---|---|---|---|
| Previous Owner | $140,000 | No Value Available |
Source: Regional Multiple Listing Service (RMLS)
MLS Number: 598305286
APN: 1425808
- 1080 Bay St Unit 19
- 0 Hemlock St Unit 23650308
- 1695947 4th St
- 679 Kingwood St
- 0 Maple St Unit 24040688
- 0 Maple St Unit 7600 24079224
- 777 Kingwood St
- 289 Harbor St
- 1036 9th St
- 211 Harbor St Unit 22
- 75 Harbor St Unit 304
- 920 Hemlock St
- 931 Kingwood St
- 1495 8th St
- 1260 10th St Unit 23
- 1260 10th St Unit 11
- 100 Rhododendron Dr
- 1150 Hemlock St Unit C11
- 1150 Hemlock St Unit D14
- 1088 Nopal St
