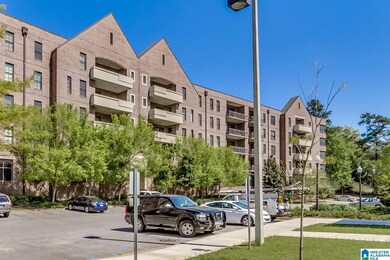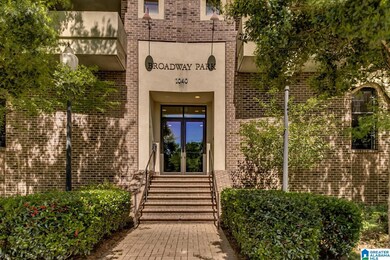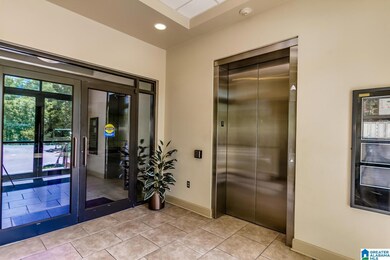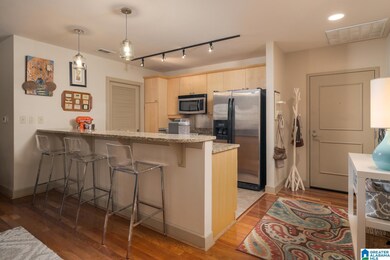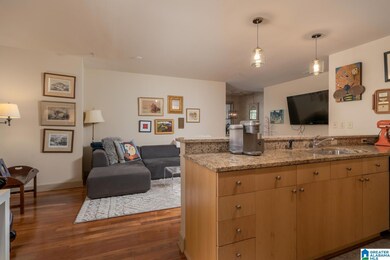
Broadway Park Condominiums 1040 Broadway Park Unit 330 Birmingham, AL 35209
Highlights
- Wood Flooring
- Stone Countertops
- Balcony
- Hall-Kent Elementary School Rated A
- Stainless Steel Appliances
- Double Pane Windows
About This Home
As of April 2025Welcome to Homewood! Nestled at the end of the hall on the third floor, this charming condo is a must-see in Broadway Park! This unit offers a spacious and inviting floor plan that’s perfect for both relaxing and entertaining.The open-concept living and dining area seamlessly flows into the kitchen, featuring sleek black granite countertops and all appliances included. It doesn’t get more convenient than that! Step outside onto the expansive balcony, and take in the beautiful tree-lined views of Homewood. Whether you're sipping morning coffee or hosting friends, this outdoor space is a true retreat. Added perks? Located in the highly desirable Edgewood neighborhood, this 2-bedroom gem is just minutes from Samford University, UAB, local restaurants, shopping, and Lakeshore Trail. Enjoy secure coded front entrance. Don't miss your chance to own this exceptional condo in one of Homewood’s most sought-after communities. Don’t miss out—schedule your private showing today!
Property Details
Home Type
- Condominium
Est. Annual Taxes
- $2,210
Year Built
- Built in 2007
HOA Fees
- $350 Monthly HOA Fees
Parking
- Assigned Parking
Home Design
- Pillar, Post or Pier Foundation
- Four Sided Brick Exterior Elevation
- Concrete Block And Stucco Construction
Interior Spaces
- 1,173 Sq Ft Home
- 1-Story Property
- Smooth Ceilings
- Ceiling Fan
- Recessed Lighting
- Double Pane Windows
- Window Treatments
- Combination Dining and Living Room
Kitchen
- Breakfast Bar
- Stove
- Built-In Microwave
- Dishwasher
- Stainless Steel Appliances
- Stone Countertops
- Disposal
Flooring
- Wood
- Carpet
- Tile
Bedrooms and Bathrooms
- 2 Bedrooms
- Walk-In Closet
- 2 Full Bathrooms
- Bathtub and Shower Combination in Primary Bathroom
Laundry
- Laundry Room
- Laundry on main level
- Laundry Chute
- Washer and Electric Dryer Hookup
Outdoor Features
Schools
- Hall Kent Elementary School
- Homewood Middle School
- Homewood High School
Utilities
- Central Heating and Cooling System
- Underground Utilities
- Electric Water Heater
Community Details
- Association fees include cable TV, garbage collection, common grounds mntc, insurance-building, reserve for improvements, water
Listing and Financial Details
- Visit Down Payment Resource Website
- Assessor Parcel Number 29-00-23-1-006-005.333
Ownership History
Purchase Details
Home Financials for this Owner
Home Financials are based on the most recent Mortgage that was taken out on this home.Purchase Details
Home Financials for this Owner
Home Financials are based on the most recent Mortgage that was taken out on this home.Similar Homes in the area
Home Values in the Area
Average Home Value in this Area
Purchase History
| Date | Type | Sale Price | Title Company |
|---|---|---|---|
| Warranty Deed | $290,000 | None Listed On Document | |
| Warranty Deed | $153,000 | -- |
Mortgage History
| Date | Status | Loan Amount | Loan Type |
|---|---|---|---|
| Previous Owner | $147,200 | New Conventional | |
| Previous Owner | $122,400 | Commercial |
Property History
| Date | Event | Price | Change | Sq Ft Price |
|---|---|---|---|---|
| 04/04/2025 04/04/25 | Sold | $290,000 | -3.3% | $247 / Sq Ft |
| 03/07/2025 03/07/25 | Price Changed | $299,900 | -6.3% | $256 / Sq Ft |
| 02/25/2025 02/25/25 | For Sale | $319,900 | -- | $273 / Sq Ft |
Tax History Compared to Growth
Tax History
| Year | Tax Paid | Tax Assessment Tax Assessment Total Assessment is a certain percentage of the fair market value that is determined by local assessors to be the total taxable value of land and additions on the property. | Land | Improvement |
|---|---|---|---|---|
| 2024 | $2,210 | $30,420 | -- | $30,420 |
| 2022 | $1,831 | $13,480 | $0 | $13,480 |
| 2021 | $1,560 | $13,480 | $0 | $13,480 |
| 2020 | $1,560 | $13,480 | $0 | $13,480 |
| 2019 | $1,513 | $21,120 | $0 | $0 |
| 2018 | $1,354 | $19,000 | $0 | $0 |
| 2017 | $1,318 | $18,520 | $0 | $0 |
| 2016 | $1,280 | $18,020 | $0 | $0 |
| 2015 | $1,230 | $17,340 | $0 | $0 |
| 2014 | $2,787 | $15,640 | $0 | $0 |
| 2013 | $2,787 | $15,640 | $0 | $0 |
Agents Affiliated with this Home
-
Gwen Vinzant

Seller's Agent in 2025
Gwen Vinzant
RealtySouth
(205) 222-4750
2 in this area
158 Total Sales
-
Jana Woodruff

Seller Co-Listing Agent in 2025
Jana Woodruff
RealtySouth
(205) 601-9054
1 in this area
164 Total Sales
-
Fred Smith

Buyer's Agent in 2025
Fred Smith
RealtySouth
(205) 368-2280
51 in this area
468 Total Sales
About Broadway Park Condominiums
Map
Source: Greater Alabama MLS
MLS Number: 21409698
APN: 29-00-23-1-006-005.333
- 831 Columbiana Rd
- 1103 Fern St
- 14 W Lakeshore Dr
- 102 Oglesby Ave
- 100 Acton Ave
- 825 Sylvia Dr
- 613 Greenhill Dr
- 608 Broadway St
- 218 Lakeshore Dr
- 74 Parkway Dr
- 716 Crest Ln
- 1703 Ridgewood Place Unit 79
- 1785 Murray Hill Rd
- 1029 Edgewood Blvd
- 326 Lathrop Ave
- 523 Oxmoor Rd
- 460 Lakewood Dr
- 612 Forrest Dr
- 1859 Lake Ridge Rd
- 465 Lakewood Dr

