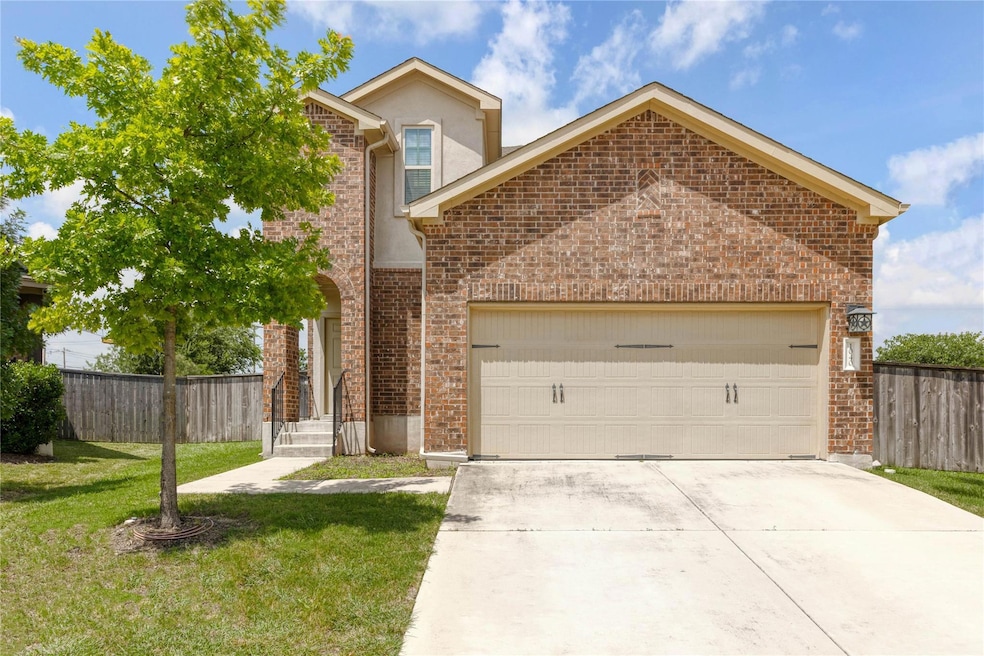1040 Chad Loop Round Rock, TX 78665
Stony Point NeighborhoodHighlights
- Open Floorplan
- High Ceiling
- Neighborhood Views
- Main Floor Primary Bedroom
- Multiple Living Areas
- Covered Patio or Porch
About This Home
~~Move-In Specials: 50% off 1st full month's rent. Waived Admin Fee. Waived Pet Fee~~
Don't miss this gorgeous home in Round Rock! This gem features an open layout with living, dining and kitchen sharing a footprint, additional living area/loft area upstairs, island in the kitchen for added counterspace, refrigerator, washer, & dryer included! Primary bedroom with ensuite complete with dual vanity sinks, standing shower, separate soaking tub and walk in closet! Rear porch in the backyard is covered for some shade and a spacious yard with plenty of room to relax or entertain! Located off N. Red Bud and with easy access to 79 enjoy being within arms reach of tons of local shopping, dining and entertainment! Don't miss the chance to call this one home. Apply TODAY! ***New water heater to be installed***
**See uploaded docs and criteria for more details on the perks of renting with 1836 Property Management!**
**It is the responsibility of the interested party to verify the details from syndicated websites either with the property management company or by viewing the property in person.**
**Please ENSURE all doors are locked upon leaving**
Listing Agent
Christina Garcia
1836 Realty & Property Mgmt Brokerage Phone: (512) 994-4323 License #0785558 Listed on: 07/17/2025
Co-Listing Agent
1836 Realty & Property Mgmt Brokerage Phone: (512) 994-4323 License #0510795
Home Details
Home Type
- Single Family
Est. Annual Taxes
- $7,840
Year Built
- Built in 2017
Lot Details
- 7,318 Sq Ft Lot
- Cul-De-Sac
- Northeast Facing Home
- Few Trees
- Back Yard Fenced
Parking
- 2 Car Attached Garage
- Enclosed Parking
- Lighted Parking
- Front Facing Garage
- Single Garage Door
- Garage Door Opener
- Driveway
- Open Parking
- Outside Parking
Home Design
- Brick Exterior Construction
- Slab Foundation
- Composition Roof
- Masonry Siding
Interior Spaces
- 2,456 Sq Ft Home
- 2-Story Property
- Open Floorplan
- High Ceiling
- Ceiling Fan
- Recessed Lighting
- Blinds
- Multiple Living Areas
- Storage
- Washer and Dryer
- Neighborhood Views
Kitchen
- Breakfast Area or Nook
- Open to Family Room
- Free-Standing Gas Oven
- Gas Range
- Free-Standing Range
- Microwave
- Freezer
- Ice Maker
- Dishwasher
- Kitchen Island
- Disposal
Flooring
- Carpet
- Tile
Bedrooms and Bathrooms
- 4 Bedrooms | 2 Main Level Bedrooms
- Primary Bedroom on Main
- Walk-In Closet
- Double Vanity
- Soaking Tub
- Separate Shower
Home Security
- Carbon Monoxide Detectors
- Fire and Smoke Detector
Schools
- Veterans Hill Elementary School
- Hutto Middle School
- Hutto High School
Utilities
- Central Heating and Cooling System
- ENERGY STAR Qualified Water Heater
- Water Softener
Additional Features
- Stepless Entry
- Covered Patio or Porch
Listing and Financial Details
- Security Deposit $2,175
- Tenant pays for all utilities
- Negotiable Lease Term
- $80 Application Fee
- Assessor Parcel Number 141540010B0016
- Tax Block B
Community Details
Overview
- Property has a Home Owners Association
- Madsen Ranch Ph 1 Subdivision
- Property managed by 1836 Property Management
Pet Policy
- Limit on the number of pets
- Pet Size Limit
- Dogs and Cats Allowed
- Breed Restrictions
- Large pets allowed
Map
Source: Unlock MLS (Austin Board of REALTORS®)
MLS Number: 7525057
APN: R552533
- 1012 Chad Loop
- 3201 Corrigan Ln
- 2527 Pearson Way
- 3332 Lauren Nicole Ln
- 1428 Chad Dr
- 1324 Chad Dr
- 2572 Santa Barbara Loop
- 2353 Pearson Way
- 1531 N Red Bud Ln Unit 23
- 1531 N Red Bud Ln Unit 33
- 1531 N Red Bud Ln Unit 32
- 1531 N Red Bud Ln Unit 37
- 1531 N Red Bud Ln Unit 20
- 1531 N Red Bud Ln Unit 31
- 1531 N Red Bud Ln Unit 19
- 1531 N Red Bud Ln Unit 29
- 1531 N Red Bud Ln Unit 21
- 1531 N Red Bud Ln Unit 22
- 5684 Sabbia Dr
- 1444 Kenneys Way
- 1031 Chad Loop
- 1012 Chad Loop
- 3229 Corrigan Ln
- 2539 Pearson Way
- 2508 Butler Way
- 2509 Pearson Way
- 3444 Pauling Loop
- 2419 Pearson Way
- 2487 Santa Barbara Loop
- 2584 Santa Barbara Loop
- 1531 N Red Bud Ln Unit 45
- 2430 Santa Barbara Loop
- 2012 Santa Barbara Loop
- 2013 Santa Barbara Ct
- 5632 Sabbia Dr
- 2712 Santa Domingo Dr
- 2777 Santa Ana Ln
- 2700 Santa Domingo Dr
- 2915 Bluffstone Dr
- 8101 Pescara Cove






