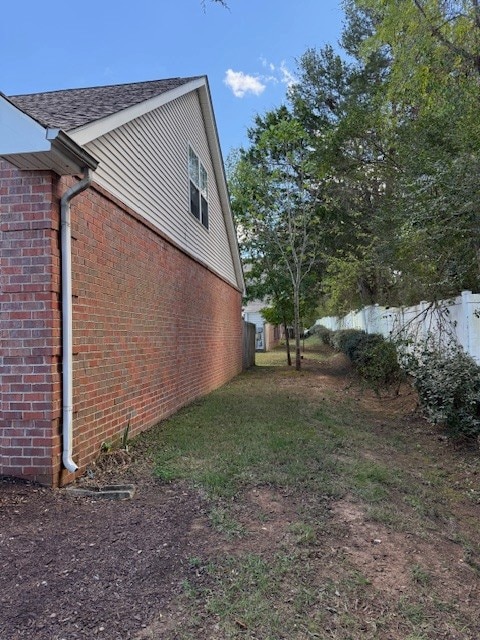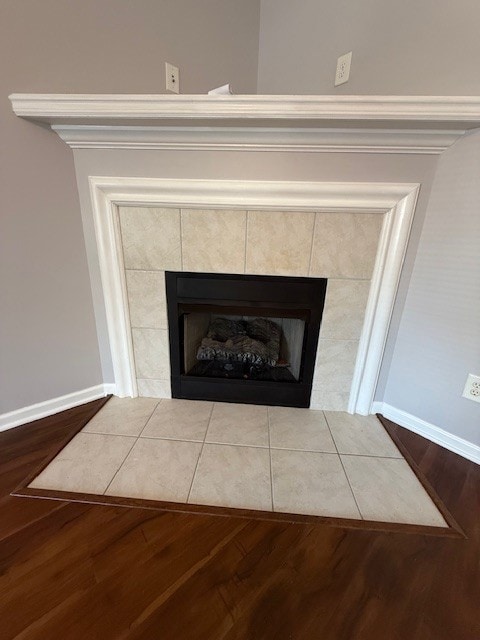1040 Charlie Daniels Pkwy Unit 207 Mount Juliet, TN 37122
Estimated payment $1,947/month
Highlights
- In Ground Pool
- Wood Flooring
- Great Room
- Elzie D. Patton Elementary School Rated A
- End Unit
- 4-minute walk to MT Juliet Parks & Recreation
About This Home
Exceptionally maintained END UNIT townhome! Living room, kitchen , 2 bedrooms and two baths on main level with a Bedroom or Bonus room upstairs. Welcome home to this beautifully cared-for home that offers both comfort and convenience. The open and inviting living area features a cozy fireplace and gleaming hardwood floors, perfect for relaxing evenings or entertaining guests. A quaint private patio extends your living space outdoors with room to unwind, entertain, or plant your favorite flowers. Upstairs you will find new carpeting and plenty of space for guests, a home office, or hobbies. This end unit provides extra privacy and lots of natural light, making it truly feel like home! All of this in an unbeatable location - just minutes to dining, shopping, top-rated schools, the interstate, and the little league ballpark. Don't miss this rare opportunity to enjoy low-maintenance living with every convenience at your fingertips!
Listing Agent
Coldwell Banker Southern Realty Brokerage Phone: 6154003806 License # 249405 Listed on: 10/01/2025

Co-Listing Agent
Coldwell Banker Southern Realty Brokerage Phone: 6154003806 License #217739
Townhouse Details
Home Type
- Townhome
Est. Annual Taxes
- $1,210
Year Built
- Built in 2007
Lot Details
- End Unit
HOA Fees
- $133 Monthly HOA Fees
Home Design
- Cottage
- Brick Exterior Construction
- Asphalt Roof
Interior Spaces
- 1,508 Sq Ft Home
- Property has 2 Levels
- Ceiling Fan
- Gas Fireplace
- Great Room
- Living Room with Fireplace
- Interior Storage Closet
- Washer and Electric Dryer Hookup
Kitchen
- Eat-In Kitchen
- Microwave
- Dishwasher
- Disposal
Flooring
- Wood
- Carpet
- Tile
- Vinyl
Bedrooms and Bathrooms
- 3 Bedrooms | 2 Main Level Bedrooms
- 2 Full Bathrooms
Home Security
Parking
- 2 Open Parking Spaces
- 2 Parking Spaces
- Parking Lot
Outdoor Features
- In Ground Pool
- Patio
Schools
- Elzie D Patton Elementary School
- Mt. Juliet Middle School
- Mt. Juliet High School
Utilities
- Central Heating and Cooling System
- Heating System Uses Natural Gas
- High Speed Internet
- Cable TV Available
Listing and Financial Details
- Assessor Parcel Number 054 11408 207
Community Details
Overview
- Association fees include maintenance structure, ground maintenance, recreation facilities, pest control, trash
- Cedar Creek Commons Subdivision
Pet Policy
- Pets Allowed
Security
- Carbon Monoxide Detectors
- Fire and Smoke Detector
Map
Home Values in the Area
Average Home Value in this Area
Tax History
| Year | Tax Paid | Tax Assessment Tax Assessment Total Assessment is a certain percentage of the fair market value that is determined by local assessors to be the total taxable value of land and additions on the property. | Land | Improvement |
|---|---|---|---|---|
| 2024 | $1,144 | $59,925 | $21,150 | $38,775 |
| 2022 | $1,144 | $59,925 | $21,150 | $38,775 |
| 2021 | $1,210 | $59,925 | $21,150 | $38,775 |
| 2020 | $1,150 | $59,925 | $21,150 | $38,775 |
| 2019 | $142 | $42,850 | $10,000 | $32,850 |
| 2018 | $1,150 | $42,850 | $10,000 | $32,850 |
| 2017 | $1,150 | $42,850 | $10,000 | $32,850 |
| 2016 | $1,150 | $42,850 | $10,000 | $32,850 |
| 2015 | $1,187 | $42,850 | $10,000 | $32,850 |
| 2014 | $1,014 | $36,611 | $0 | $0 |
Property History
| Date | Event | Price | List to Sale | Price per Sq Ft |
|---|---|---|---|---|
| 11/19/2025 11/19/25 | For Sale | $324,900 | 0.0% | $215 / Sq Ft |
| 11/12/2025 11/12/25 | Pending | -- | -- | -- |
| 10/01/2025 10/01/25 | For Sale | $324,900 | -- | $215 / Sq Ft |
Purchase History
| Date | Type | Sale Price | Title Company |
|---|---|---|---|
| Deed | $157,275 | -- |
Mortgage History
| Date | Status | Loan Amount | Loan Type |
|---|---|---|---|
| Open | $117,950 | No Value Available |
Source: Realtracs
MLS Number: 3007175
APN: 095054 11408 207
- 1040 Charlie Daniels Pkwy Unit 111
- 1040 Charlie Daniels Pkwy Unit 108
- 122 Creekwood Dr
- 1422 Trailridge Cir
- 8035 Meadowview Ln
- 5187 Giardino Dr
- 2861 Meadow Glen
- 5198 Giardino Dr
- 3014 Fieldstone Ct
- 8007 Timber Cove Dr
- 1511 Saddle View
- 1 Lebanon Rd
- 2881 Meadow Glen
- 9008 Brooks Crossing
- 4976 Napoli Dr
- 4706 Venito St
- 7023 Timber Oak Dr
- 4973 Napoli Dr
- 4817 Genoa Dr
- 3007 N Mount Juliet Rd
- 334 Park Glen Dr
- 620 Creekfront Dr
- 6405 Lake Run Ct
- 7021 Park Knoll Dr
- 2853 Park Knoll Dr
- 2856 Park Knoll Dr
- 2845 Meadow Glen
- 1807 Meadowglen Cir
- 6000 Mountview Dr
- 191 Old Mount Juliet Rd
- 1500 Saddle View
- 5448 Pisano St
- 5448 Pisano St
- 104 Sunset Dr
- 1304 Saddlehorn
- 1017 Stonehollow Way
- 87 E Hill St
- 427 Parrish Hill
- 219 Parrish Place
- 212 Parrish Place






