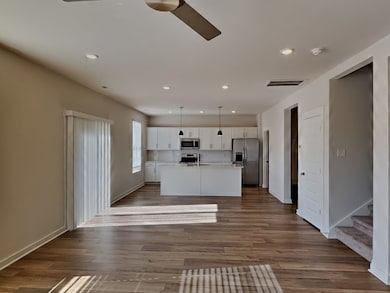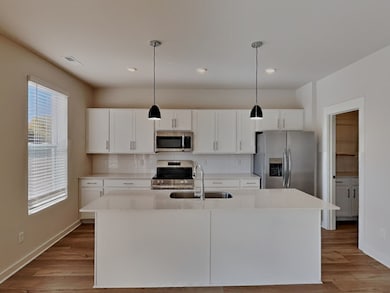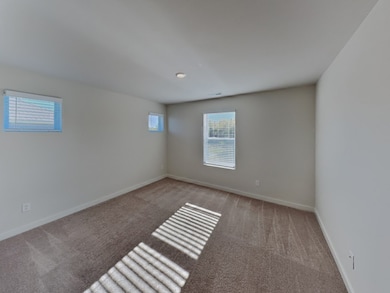334 Park Glen Dr Mt. Juliet, TN 37122
Highlights
- No HOA
- 2 Car Attached Garage
- Central Heating and Cooling System
- Stoner Creek Elementary School Rated A
About This Home
This home is professionally managed by Tricon Residential, dedicated to creating exceptional rental experiences. Featuring three bedrooms, two and one half bathroom, and approximately 1,746 square feet, this well-maintained home offers a high standard of rental living, supported by a team that puts residents first. Tricon Hillwood Court offers beautiful two- and three-story rental townhomes in Nashville. Each thoughtfully designed home offers granite countertops, high ceilings and large closets. As a Tricon resident, you'll enjoy access to Tricon Vantage—a program designed to support your rental journey. Benefits include: Our industry-first Resident Bill of Rights, outlining our commitment to an exceptional rental experience, free positive credit reporting, and down payment assistance after five years of residency. Tricon is proud to offer homes where residents feel supported—every step of the way.
Listing Agent
TAH Tennessee dba Tricon American Homes Brokerage Phone: 6155049361 License #360300 Listed on: 10/23/2025
Home Details
Home Type
- Single Family
Est. Annual Taxes
- $1,166
Year Built
- Built in 2024
Parking
- 2 Car Attached Garage
Interior Spaces
- 1,746 Sq Ft Home
- Property has 1 Level
Kitchen
- Microwave
- Dishwasher
- Disposal
Bedrooms and Bathrooms
- 3 Bedrooms
Laundry
- Dryer
- Washer
Schools
- Elzie D Patton Elementary School
- Mt. Juliet Middle School
- Mt. Juliet High School
Utilities
- Central Heating and Cooling System
Listing and Financial Details
- Property Available on 10/23/25
- Assessor Parcel Number 054J I 00400 000
Community Details
Overview
- No Home Owners Association
- Park Glen Ph7 Subdivision
Pet Policy
- Call for details about the types of pets allowed
Map
Source: Realtracs
MLS Number: 3032473
APN: 054J-I-004.00
- 1040 Charlie Daniels Pkwy Unit 207
- 1040 Charlie Daniels Pkwy Unit 176
- 1040 Charlie Daniels Pkwy Unit 111
- 1040 Charlie Daniels Pkwy Unit 108
- 122 Creekwood Dr
- 2861 Meadow Glen
- 2002 Woodcrest Cir
- 5187 Giardino Dr
- 3014 Fieldstone Ct
- 1422 Trailridge Cir
- 1511 Saddle View
- 5198 Giardino Dr
- 4976 Napoli Dr
- 4706 Venito St
- 4973 Napoli Dr
- 4817 Genoa Dr
- 4962 Napoli Dr
- 4840 Genoa Dr
- 10615 Lebanon Rd
- 1 Lebanon Rd
- 346 Park Glen Dr
- 620 Creekfront Dr
- 7021 Park Knoll Dr
- 2853 Park Knoll Dr
- 1807 Meadowglen Cir
- 2845 Meadow Glen
- 1500 Saddle View
- 5448 Pisano St
- 5448 Pisano St
- 1304 Saddlehorn
- 1115 Watermark Way
- 200 Argea Dr
- 104 Sunset Dr
- 6000 Mountview Dr
- 1017 Stonehollow Way
- 191 Old Mount Juliet Rd
- 427 Parrish Hill
- 219 Parrish Place
- 212 Parrish Place
- 600 Southshore Point







