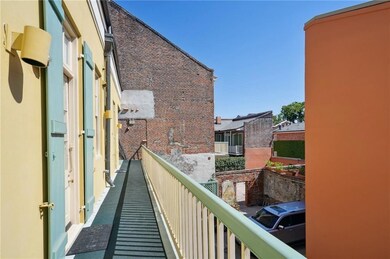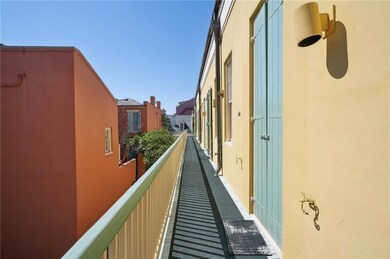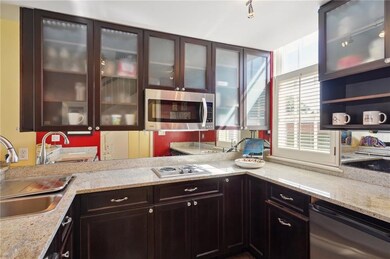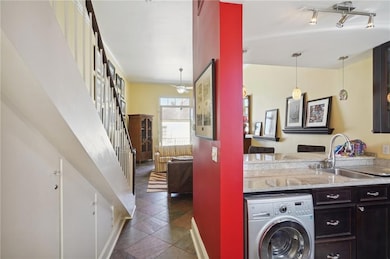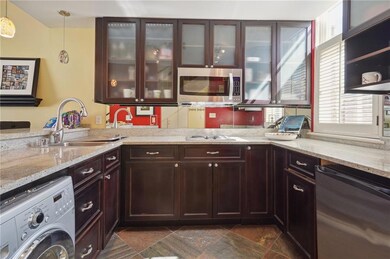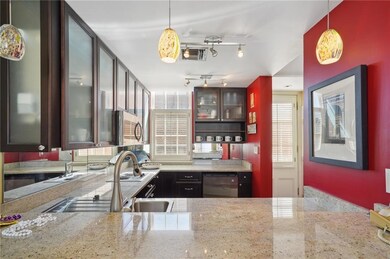1040 Chartres St Unit D9 New Orleans, LA 70116
French Quarter NeighborhoodEstimated payment $3,221/month
Highlights
- In Ground Pool
- 2-minute walk to Ursulines Street Station
- Balcony
- Vaulted Ceiling
- Stone Countertops
- Intercom
About This Home
French Quarter Furnished Condo that would make a great pied-a-terre or full-time home and is move-in ready. Enjoy carefree, very private, laissez-faire living in the quieter residential part of the French Quarter. Numerous restaurants and the nightlife of Frenchman Street are all within walking distance. This spacious, two-level condo has a large open living area with a full-size kitchen and breakfast bar. The French doors and shutters open onto a shared balcony overlooking Ursulines St and views of the Ursulines Convent and Beauregard Keyes House. High Ceilings, plenty of storage, stainless & stone kitchen, central HVAC, ventless combo washer/dryer. Elevator from the ground floor to the main/second floor. COA fees include water & garbage, pool access, and property management.
Townhouse Details
Home Type
- Townhome
Year Built
- Built in 1985
HOA Fees
- $593 Monthly HOA Fees
Parking
- Off-Street Parking
Home Design
- Entry on the 2nd floor
- Slate Roof
- Stucco
Interior Spaces
- 921 Sq Ft Home
- Property has 2 Levels
- Vaulted Ceiling
- Ceiling Fan
- Intercom
Kitchen
- Cooktop
- Microwave
- Dishwasher
- Stone Countertops
Bedrooms and Bathrooms
- 1 Bedroom
Laundry
- Laundry in unit
- Dryer
- Washer
Outdoor Features
- In Ground Pool
- Balcony
Additional Features
- Property is in excellent condition
- City Lot
- Central Heating and Cooling System
Listing and Financial Details
- Tax Lot LOT Z
- Assessor Parcel Number 208100649
Community Details
Overview
- Association fees include common areas, water
- 19 Units
- Residence Ursulines Association
- Not A Subdivision
Amenities
- Common Area
- Elevator
Recreation
- Community Pool
Pet Policy
- Breed Restrictions
Security
- Fire and Smoke Detector
Map
Home Values in the Area
Average Home Value in this Area
Tax History
| Year | Tax Paid | Tax Assessment Tax Assessment Total Assessment is a certain percentage of the fair market value that is determined by local assessors to be the total taxable value of land and additions on the property. | Land | Improvement |
|---|---|---|---|---|
| 2025 | $4,486 | $33,990 | $3,870 | $30,120 |
| 2024 | $4,554 | $33,990 | $3,870 | $30,120 |
| 2023 | $3,948 | $29,330 | $3,870 | $25,460 |
| 2022 | $3,948 | $28,060 | $3,870 | $24,190 |
| 2021 | $4,222 | $29,330 | $3,870 | $25,460 |
| 2020 | $4,264 | $29,330 | $3,870 | $25,460 |
| 2019 | $4,431 | $29,330 | $3,870 | $25,460 |
| 2018 | $4,519 | $29,330 | $3,870 | $25,460 |
| 2017 | $4,795 | $32,590 | $3,460 | $29,130 |
| 2016 | $4,947 | $32,590 | $3,460 | $29,130 |
| 2015 | $4,845 | $32,590 | $3,460 | $29,130 |
| 2014 | -- | $32,590 | $3,460 | $29,130 |
| 2013 | -- | $32,590 | $2,020 | $30,570 |
Property History
| Date | Event | Price | List to Sale | Price per Sq Ft |
|---|---|---|---|---|
| 06/26/2025 06/26/25 | Price Changed | $429,000 | -4.5% | $466 / Sq Ft |
| 03/31/2025 03/31/25 | For Sale | $449,000 | -- | $488 / Sq Ft |
Purchase History
| Date | Type | Sale Price | Title Company |
|---|---|---|---|
| Warranty Deed | $285,000 | -- |
Source: ROAM MLS
MLS Number: 2494207
APN: 2-08-1-006-49
- 533 St Philip St Unit 1
- 514 Ursulines Ave
- 1031 Chartres St
- 515 Ursulines Ave
- 933 Chartres St Unit 17
- 931 Chartres St Unit 12
- 931 Chartres St Unit 13
- 931 Chartres St Unit 14
- 931 Chartres St Unit 13&14
- 627 Ursulines Ave Unit 9
- 1018 Royal St Unit 4
- 524 Governor Nicholls St Unit 201
- 524 Governor Nicholls St Unit 102
- 524 Governor Nicholls St Unit 101
- 524 Governor Nicholls St Unit 401
- 518 Governor Nicholls St Unit 301
- 518 Governor Nicholls St Unit 201
- 1138 Chartres St
- 538 Governor Nicholls St
- 600 Governor Nicholls St
- 1040 Chartres St Unit D1
- 627 Ursulines Ave Unit 9
- 523 Saint Philip St Unit 3
- 1014 Royal St
- 1005 Decatur St Unit 1
- 922 Chartres St Unit D
- 922 Chartres St Unit E
- 922 Chartres St Unit C
- 1103 Royal St Unit 201
- 1132 Decatur St
- 920 Chartres St Unit 7
- 934 Royal St
- 1125 Royal St Unit 3
- 1000 N Peters St
- 1139 Royal St Unit E
- 45 French Market Place
- 533 Dumaine St Unit D
- 1225 Chartres St Unit 14
- 523 Dumaine St Unit 1B
- 523 Dumaine St Unit 2C

