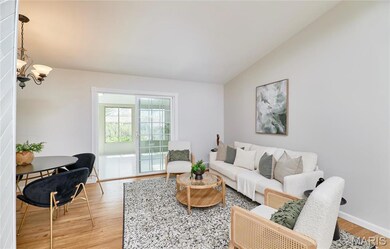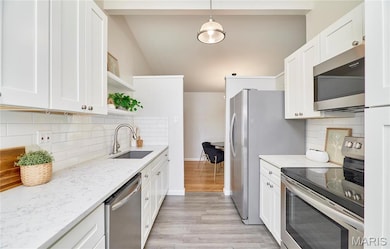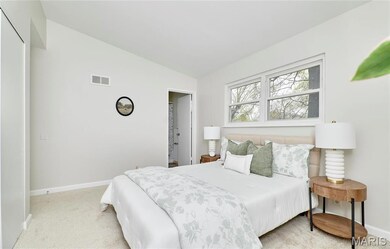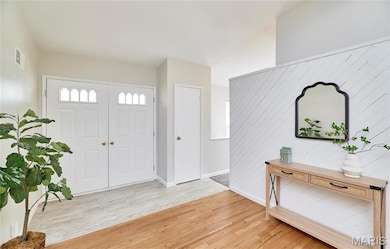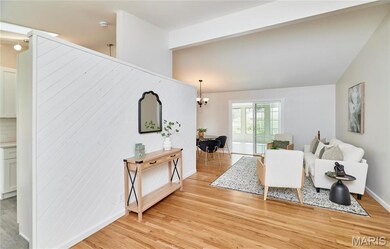
1040 Cheyenne Dr Florissant, MO 63033
Highlights
- Recreation Room
- Wood Flooring
- Brick Veneer
- Traditional Architecture
- Sun or Florida Room
- Glass Enclosed
About This Home
As of May 2025Welcome to this beautifully maintained 3-bedroom, 2-bathroom home featuring a partially finished basement perfect for a family room, office, or playroom. The updated kitchen boasts modern appliances, stylish cabinetry, and ample counter space—ideal for home cooks and entertainers alike. The main living areas offer a comfortable flow with a warm and inviting ambiance. All three bedrooms are generously sized with plenty of closet space, and both bathrooms are tastefully updated. Enjoy your morning coffee or unwind in the evenings in the cozy sunroom, filled with natural light and views of the backyard. Located in a friendly neighborhood close to schools, parks, and shopping, this home offers the perfect balance of comfort and convenience. Don’t miss your chance to make it yours! Additional Rooms: Sun Room
Last Agent to Sell the Property
Magnolia Real Estate License #2020032321 Listed on: 04/11/2025

Home Details
Home Type
- Single Family
Est. Annual Taxes
- $1,992
Year Built
- Built in 1961 | Remodeled
Home Design
- Traditional Architecture
- Brick Veneer
- Vinyl Siding
Interior Spaces
- 1,052 Sq Ft Home
- 1-Story Property
- Living Room
- Dining Room
- Recreation Room
- Sun or Florida Room
Kitchen
- Microwave
- Dishwasher
- Disposal
Flooring
- Wood
- Carpet
- Luxury Vinyl Plank Tile
Bedrooms and Bathrooms
- 3 Bedrooms
- 2 Full Bathrooms
Partially Finished Basement
- Basement Fills Entire Space Under The House
- Basement Ceilings are 8 Feet High
Parking
- 1 Parking Space
- 1 Carport Space
Outdoor Features
- Glass Enclosed
- Shed
Schools
- Robinwood Elem. Elementary School
- Cross Keys Middle School
- Mccluer North High School
Additional Features
- 9,810 Sq Ft Lot
- Forced Air Heating and Cooling System
Listing and Financial Details
- Assessor Parcel Number 09H-43-0277
Ownership History
Purchase Details
Home Financials for this Owner
Home Financials are based on the most recent Mortgage that was taken out on this home.Similar Homes in Florissant, MO
Home Values in the Area
Average Home Value in this Area
Purchase History
| Date | Type | Sale Price | Title Company |
|---|---|---|---|
| Warranty Deed | -- | True Title |
Mortgage History
| Date | Status | Loan Amount | Loan Type |
|---|---|---|---|
| Open | $25,000 | New Conventional | |
| Open | $127,500 | Construction | |
| Previous Owner | $815,000 | Credit Line Revolving | |
| Previous Owner | $68,800 | New Conventional | |
| Previous Owner | $65,941 | New Conventional | |
| Previous Owner | $20,000 | Credit Line Revolving | |
| Previous Owner | $23,300 | Credit Line Revolving | |
| Previous Owner | $59,500 | New Conventional | |
| Previous Owner | $50,000 | Stand Alone Second | |
| Previous Owner | $50,000 | Credit Line Revolving | |
| Previous Owner | $50,000 | Credit Line Revolving | |
| Previous Owner | $50,000 | Stand Alone Second |
Property History
| Date | Event | Price | Change | Sq Ft Price |
|---|---|---|---|---|
| 05/30/2025 05/30/25 | Sold | -- | -- | -- |
| 04/17/2025 04/17/25 | Pending | -- | -- | -- |
| 04/11/2025 04/11/25 | For Sale | $189,900 | +26.6% | $181 / Sq Ft |
| 04/10/2025 04/10/25 | Off Market | -- | -- | -- |
| 03/04/2025 03/04/25 | Sold | -- | -- | -- |
| 02/25/2025 02/25/25 | Pending | -- | -- | -- |
| 02/25/2025 02/25/25 | Price Changed | $150,000 | 0.0% | $143 / Sq Ft |
| 02/25/2025 02/25/25 | For Sale | $150,000 | -- | $143 / Sq Ft |
| 02/05/2025 02/05/25 | Off Market | -- | -- | -- |
Tax History Compared to Growth
Tax History
| Year | Tax Paid | Tax Assessment Tax Assessment Total Assessment is a certain percentage of the fair market value that is determined by local assessors to be the total taxable value of land and additions on the property. | Land | Improvement |
|---|---|---|---|---|
| 2023 | $1,992 | $25,650 | $5,190 | $20,460 |
| 2022 | $1,873 | $21,260 | $5,190 | $16,070 |
| 2021 | $1,841 | $21,260 | $5,190 | $16,070 |
| 2020 | $1,597 | $17,330 | $3,970 | $13,360 |
| 2019 | $1,566 | $17,330 | $3,970 | $13,360 |
| 2018 | $1,453 | $14,350 | $2,170 | $12,180 |
| 2017 | $1,445 | $14,350 | $2,170 | $12,180 |
| 2016 | $1,305 | $12,600 | $2,170 | $10,430 |
| 2015 | $1,313 | $12,600 | $2,170 | $10,430 |
| 2014 | $1,585 | $15,770 | $4,010 | $11,760 |
Agents Affiliated with this Home
-
Erin France

Seller's Agent in 2025
Erin France
Magnolia Real Estate
(734) 309-2571
2 in this area
47 Total Sales
-
Kimberly Cameron

Seller's Agent in 2025
Kimberly Cameron
RE/MAX
(314) 267-2691
16 in this area
238 Total Sales
-
Lisa Berger

Seller Co-Listing Agent in 2025
Lisa Berger
RE/MAX
(773) 410-4642
2 in this area
67 Total Sales
-
Mark Kim

Buyer's Agent in 2025
Mark Kim
Elevate Realty, LLC
(312) 320-9732
6 in this area
71 Total Sales
Map
Source: MARIS MLS
MLS Number: MIS25022621
APN: 09H-43-0277
- 965 Cheyenne Dr
- 2765 Holiday Hill Dr
- 355 Waterford Dr
- 265 Comanche Ln
- 1085 Grenoble Ln
- 415 Waterford Dr
- 1045 Dauphin Ln
- 410 Allen Dr
- 12 Country Ln
- 190 Coteau Ln
- 1350 Navajo Ln
- 815 Saint Anthony Ln
- 805 Derhake Rd
- 5 Carson Ct
- 6 Country Ln
- 750 Robinwood Dr
- 830 Northmoor Dr
- 1095 Rogers Ln
- 2365 Brook Dr
- 925 Rogers Ln

