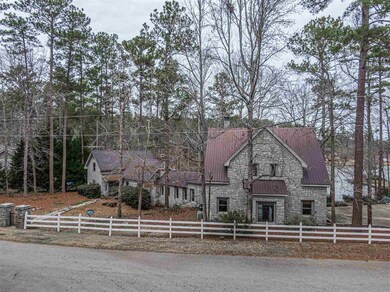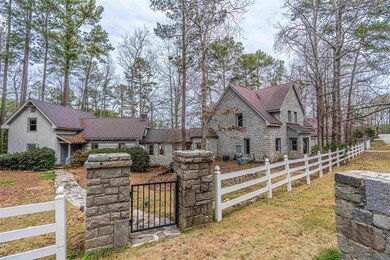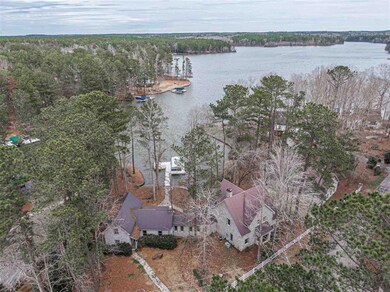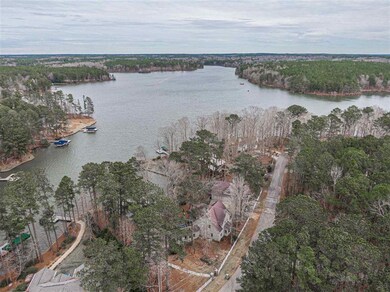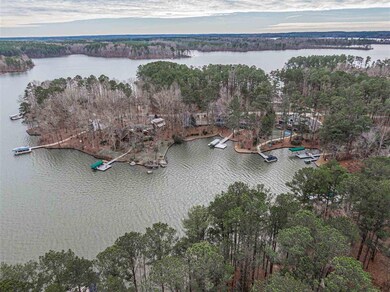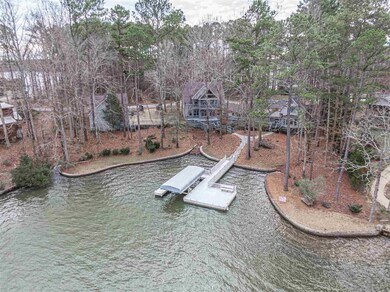
1040 Chieftain Way White Plains, GA 30678
Highlights
- 215 Feet of Waterfront
- Lake View
- Landscaped Professionally
- Docks
- Lake Property
- Covered Deck
About This Home
As of July 2020WANT THE COOLEST LAKE HOME ON LAKE OCONEE? Hurry to see this "one of a kind" stone and log home situated to capture the long main lake views from a wide protected cove. Great curb appeal-white picket fence and courtyard entry. The well built home features a granite section with huge family room, wet bar and master bedrooms suite with balcony above. Then, there's a library/sitting area crossing a stream leading to the log home section with living room, kitchen, dining area and 3 additional bedrooms. Interior features include multiple granite/stone fireplaces, vaulted, tongue-groove ceilings, wide plank hardwood flooring and of course spectacular lake views. All this plus a 4 CAR GARAGE with bonus area above. ENDLESS POTENTIAL WITH THIS AMAZING LAKEFRONT PROPERTY!
Last Agent to Sell the Property
Kim and Lin Logan Real Estate License #241736 Listed on: 01/19/2020
Last Buyer's Agent
Selling Agent Non-Member
NON MLS MEMBER
Home Details
Home Type
- Single Family
Est. Annual Taxes
- $9,317
Year Built
- Built in 1987
Lot Details
- 0.63 Acre Lot
- 215 Feet of Waterfront
- Lake Front
- Partially Fenced Property
- Landscaped Professionally
- Level Lot
- Partially Wooded Lot
Home Design
- Rustic Architecture
- Metal Roof
- Wood Siding
- Stone Exterior Construction
Interior Spaces
- 4,524 Sq Ft Home
- 1.5-Story Property
- Wet Bar
- Built-In Features
- Beamed Ceilings
- Vaulted Ceiling
- Multiple Fireplaces
- Fireplace Features Masonry
- Bay Window
- Great Room
- Home Office
- Recreation Room
- Utility Room
- Lake Views
- Crawl Space
- Dishwasher
Flooring
- Wood
- Carpet
Bedrooms and Bathrooms
- 4 Bedrooms
- Main Floor Bedroom
- Primary bedroom located on second floor
- 3 Full Bathrooms
- Dual Sinks
- Garden Bath
- Separate Shower
Parking
- 3 Car Attached Garage
- Driveway
Outdoor Features
- Docks
- Cove
- Lake Property
- Balcony
- Covered Deck
- Outdoor Water Feature
Utilities
- Central Heating and Cooling System
- Heat Pump System
- Community Well
- Electric Water Heater
- Septic System
Community Details
- Property has a Home Owners Association
- Indian Hills Subdivision
Listing and Financial Details
- Tax Lot 35
- Assessor Parcel Number 097A000900
Ownership History
Purchase Details
Home Financials for this Owner
Home Financials are based on the most recent Mortgage that was taken out on this home.Purchase Details
Purchase Details
Purchase Details
Purchase Details
Purchase Details
Similar Home in White Plains, GA
Home Values in the Area
Average Home Value in this Area
Purchase History
| Date | Type | Sale Price | Title Company |
|---|---|---|---|
| Warranty Deed | $625,000 | -- | |
| Warranty Deed | $10,000 | -- | |
| Quit Claim Deed | -- | -- | |
| Deed | -- | -- | |
| Deed | -- | -- | |
| Warranty Deed | $300,000 | -- |
Property History
| Date | Event | Price | Change | Sq Ft Price |
|---|---|---|---|---|
| 07/12/2025 07/12/25 | For Sale | $2,100,000 | +236.0% | $464 / Sq Ft |
| 07/14/2020 07/14/20 | Sold | $625,000 | -3.8% | $138 / Sq Ft |
| 06/20/2020 06/20/20 | Pending | -- | -- | -- |
| 06/19/2020 06/19/20 | For Sale | $650,000 | 0.0% | $144 / Sq Ft |
| 05/26/2020 05/26/20 | Pending | -- | -- | -- |
| 05/07/2020 05/07/20 | For Sale | $650,000 | 0.0% | $144 / Sq Ft |
| 04/26/2020 04/26/20 | Pending | -- | -- | -- |
| 04/06/2020 04/06/20 | For Sale | $650,000 | 0.0% | $144 / Sq Ft |
| 01/29/2020 01/29/20 | Pending | -- | -- | -- |
| 01/19/2020 01/19/20 | For Sale | $650,000 | -- | $144 / Sq Ft |
Tax History Compared to Growth
Tax History
| Year | Tax Paid | Tax Assessment Tax Assessment Total Assessment is a certain percentage of the fair market value that is determined by local assessors to be the total taxable value of land and additions on the property. | Land | Improvement |
|---|---|---|---|---|
| 2024 | $9,317 | $587,600 | $321,600 | $266,000 |
| 2023 | $9,107 | $574,640 | $321,600 | $253,040 |
| 2022 | $6,526 | $362,720 | $156,400 | $206,320 |
| 2021 | $4,845 | $325,360 | $137,000 | $188,360 |
| 2020 | $5,713 | $268,040 | $97,200 | $170,840 |
| 2019 | $5,833 | $268,040 | $97,200 | $170,840 |
| 2018 | $5,821 | $268,040 | $97,200 | $170,840 |
| 2017 | $5,450 | $268,139 | $97,200 | $170,939 |
| 2016 | $5,506 | $270,872 | $97,200 | $173,672 |
| 2015 | $5,496 | $270,872 | $97,200 | $173,672 |
| 2014 | $5,436 | $262,458 | $97,200 | $165,258 |
Agents Affiliated with this Home
-
KIM & LIN LOGAN TEAM
K
Seller's Agent in 2025
KIM & LIN LOGAN TEAM
Kim and Lin Logan Real Estate
(678) 487-1608
875 Total Sales
-
S
Buyer's Agent in 2020
Selling Agent Non-Member
NON MLS MEMBER
Map
Source: Lake Country Board of REALTORS®
MLS Number: 55637
APN: 097-A-00-090-0
- 1020 Stoneridge Cir
- 1321 Clearwater Ln
- 1030 Vista Bay
- 1051 Clearwater Dr
- 1511 White Oak Dr
- 1271 Howard Lewis Rd
- 1191 Emerald Shores Dr
- 1889 Flat Rock Church Rd
- 1809 Flat Rock Church Rd
- 2205 Flat Rock Church Rd
- 2127 Flat Rock Church Rd
- 262 N Rock Island Dr
- 1307 Jumping Rock Dr
- 146 Long Island Dr
- 1111 Longview Commons

