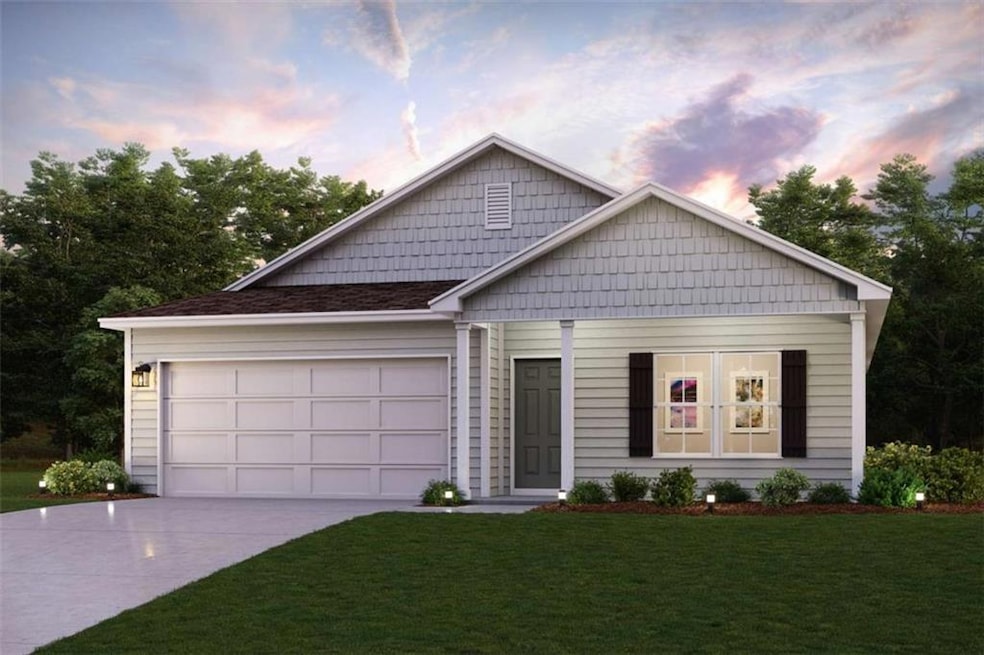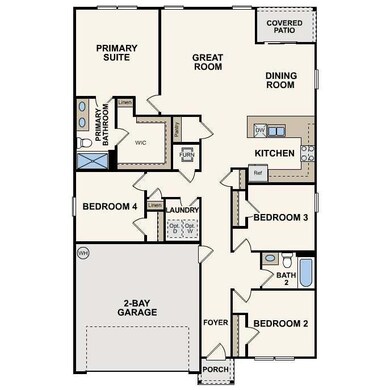
1040 Clifton Ct Dudley, GA 31022
Estimated payment $1,409/month
Highlights
- Traditional Architecture
- Second Story Great Room
- 2 Car Attached Garage
- Northwest Laurens Elementary School Rated 9+
- Walk-In Pantry
- Double Pane Windows
About This Home
Welcome to your dream home in the Chappells Walk. The Cabot Plan offers a spacious open-concept layout, seamlessly connecting the Living, Dining, and Kitchen areas-perfect for entertaining. The modern Kitchen is equipped with shaker cabinets, granite countertops, and Stainless-Steel Appliances, including an electric smooth top range, microwave hood, and dishwasher. The primary suite features a private bath with dual vanity sinks and a large walk-in closet. There are three additional bedrooms, a stylish secondary bathroom, and a patio ideal for outdoor relaxation. Additional features include Low E insulated dual-pane vinyl windows for energy efficiency and a 1-year limited home warranty.
Home Details
Home Type
- Single Family
Year Built
- Built in 2025 | Under Construction
Lot Details
- 0.4 Acre Lot
Parking
- 2 Car Attached Garage
Home Design
- Traditional Architecture
- Slab Foundation
- Composition Roof
- Vinyl Siding
Interior Spaces
- 1,684 Sq Ft Home
- 1-Story Property
- Double Pane Windows
- Second Story Great Room
- Laundry on upper level
Kitchen
- Walk-In Pantry
- Microwave
- Dishwasher
Flooring
- Carpet
- Vinyl
Bedrooms and Bathrooms
- 4 Main Level Bedrooms
- Walk-In Closet
- 2 Full Bathrooms
- Dual Vanity Sinks in Primary Bathroom
Home Security
- Carbon Monoxide Detectors
- Fire and Smoke Detector
Schools
- Northwest Laurens Elementary School
- West Laurens Middle School
- West Laurens High School
Utilities
- Central Heating and Cooling System
- Electric Water Heater
Community Details
- Chappell's Walk Subdivision
Listing and Financial Details
- Tax Lot 53
Map
Home Values in the Area
Average Home Value in this Area
Property History
| Date | Event | Price | Change | Sq Ft Price |
|---|---|---|---|---|
| 09/10/2025 09/10/25 | Sold | $219,888 | 0.0% | $131 / Sq Ft |
| 09/05/2025 09/05/25 | Off Market | $219,888 | -- | -- |
| 08/15/2025 08/15/25 | Price Changed | $219,888 | -3.5% | $131 / Sq Ft |
| 08/02/2025 08/02/25 | Price Changed | $227,888 | +1.3% | $135 / Sq Ft |
| 07/30/2025 07/30/25 | Price Changed | $224,888 | -4.7% | $134 / Sq Ft |
| 07/24/2025 07/24/25 | Price Changed | $235,990 | +4.9% | $140 / Sq Ft |
| 07/19/2025 07/19/25 | Price Changed | $224,888 | -4.7% | $134 / Sq Ft |
| 07/18/2025 07/18/25 | For Sale | $235,990 | -- | $140 / Sq Ft |
Similar Homes in Dudley, GA
Source: First Multiple Listing Service (FMLS)
MLS Number: 7604252

