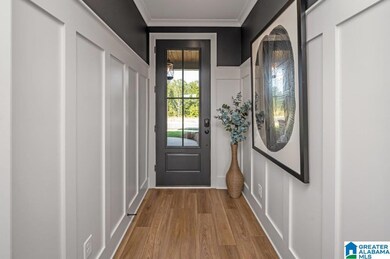
1040 Clifton Rd Hoover, AL 35244
Highlights
- In Ground Pool
- Fishing
- Clubhouse
- Trace Crossings Elementary School Rated A
- Lake Property
- Wood Flooring
About This Home
As of October 2023You won't want to miss this opportunity in Hoover's Hottest New Home Community! Our gorgeous brick Murphy Showcase has 5 bedrooms and 4 full bathrooms. Over 3700 square feet you’ll enjoy 2 bedrooms on the main level welcomed by a warm entryway. 11ft ceilings in the living/dining/kitchen/covered patio and walls of windows make this open floor plan flowing with natural light. The primary bathroom is a spa dream complete with a large shower, free standing tub, and designer double vanity with drawer bank. Large open concept living area with fireplace flows nicely into the kitchen with premium appliances and a sink with oversized windows overlooking the backyard. The upstairs den along with 3 additional bedrooms are enough features to make this a forever home! & this home backs up to the common area! Amenities in Bradbury include pool, fitness center, wiffle ball field, pickle ball court, playground and more!!! Come see Hoovers newest sought after neighborhood, Bradbury at Blackridge!!
Last Agent to Sell the Property
EXIT Realty Southern Select Listed on: 06/15/2023

Home Details
Home Type
- Single Family
Est. Annual Taxes
- $4,200
Year Built
- Built in 2023 | Under Construction
HOA Fees
- $108 Monthly HOA Fees
Parking
- 2 Car Attached Garage
- Garage on Main Level
- Front Facing Garage
- Driveway
Home Design
- Slab Foundation
- HardiePlank Siding
Interior Spaces
- 2-Story Property
- Smooth Ceilings
- Recessed Lighting
- Ventless Fireplace
- Gas Fireplace
- Mud Room
- Living Room with Fireplace
- Dining Room
- Den
- Pull Down Stairs to Attic
Kitchen
- Electric Oven
- Gas Cooktop
- <<builtInMicrowave>>
- Dishwasher
- Stone Countertops
- Disposal
Flooring
- Wood
- Carpet
- Tile
Bedrooms and Bathrooms
- 5 Bedrooms
- Primary Bedroom on Main
- Walk-In Closet
- 4 Full Bathrooms
- Bathtub and Shower Combination in Primary Bathroom
- Garden Bath
- Separate Shower
- Linen Closet In Bathroom
Laundry
- Laundry Room
- Laundry on main level
- Washer and Electric Dryer Hookup
Pool
- In Ground Pool
- Fence Around Pool
Schools
- South Shades Crest Elementary School
- Bumpus Middle School
- Hoover High School
Utilities
- Two cooling system units
- Two Heating Systems
- Underground Utilities
- Gas Water Heater
Additional Features
- Lake Property
- Sprinkler System
Listing and Financial Details
- Visit Down Payment Resource Website
- Tax Lot 1731
Community Details
Overview
- Association fees include common grounds mntc, management fee, utilities for comm areas
- Mckay Managemnt Association, Phone Number (205) 733-6700
Amenities
- Clubhouse
Recreation
- Community Playground
- Community Pool
- Fishing
- Park
- Trails
- Bike Trail
Similar Homes in the area
Home Values in the Area
Average Home Value in this Area
Property History
| Date | Event | Price | Change | Sq Ft Price |
|---|---|---|---|---|
| 07/14/2025 07/14/25 | For Sale | $799,000 | +16.7% | $240 / Sq Ft |
| 10/11/2023 10/11/23 | Sold | $684,457 | +1.4% | $183 / Sq Ft |
| 06/28/2023 06/28/23 | Pending | -- | -- | -- |
| 06/15/2023 06/15/23 | For Sale | $675,000 | -- | $181 / Sq Ft |
Tax History Compared to Growth
Agents Affiliated with this Home
-
Steve Parker

Seller's Agent in 2025
Steve Parker
Keller Williams Realty Hoover
(205) 383-5819
110 in this area
604 Total Sales
-
Anna Parker
A
Seller Co-Listing Agent in 2025
Anna Parker
Keller Williams Realty Hoover
(205) 822-2272
2 in this area
8 Total Sales
-
Nikki Aldrich Watts

Seller's Agent in 2023
Nikki Aldrich Watts
EXIT Realty Southern Select
(205) 835-1296
43 in this area
306 Total Sales
-
Tracy Murphy

Seller Co-Listing Agent in 2023
Tracy Murphy
SB Dev Corp
(205) 966-9072
73 in this area
350 Total Sales
-
Rebecca McCalman

Buyer's Agent in 2023
Rebecca McCalman
DHI Realty of Alabama
(205) 283-8438
8 in this area
101 Total Sales
Map
Source: Greater Alabama MLS
MLS Number: 1357021
- 5192 Park Trace Dr
- 5308 Hickory Trace
- 5521 Magnolia Trace
- 1225 Lillian Terrace
- 1281 Claire Terrace
- 1005 Clifton Rd
- 2010 Swann Ln
- 5707 Chestnut Trace
- 1298 Claire Terrace
- 287 Trace Ridge Rd
- 5478 Villa Trace
- 5541 Deverell Ln Unit 5541
- 5499 Villa Trace Unit 2145
- 5566 Lake Trace Dr
- 5572 Lake Trace Dr
- 1165 Lake Forest Cir
- 1415 Scout Ridge Dr
- 1366 Scout Trace
- 1123 Lake Forest Cir
- 495 Scenic View Ln Unit 15A






