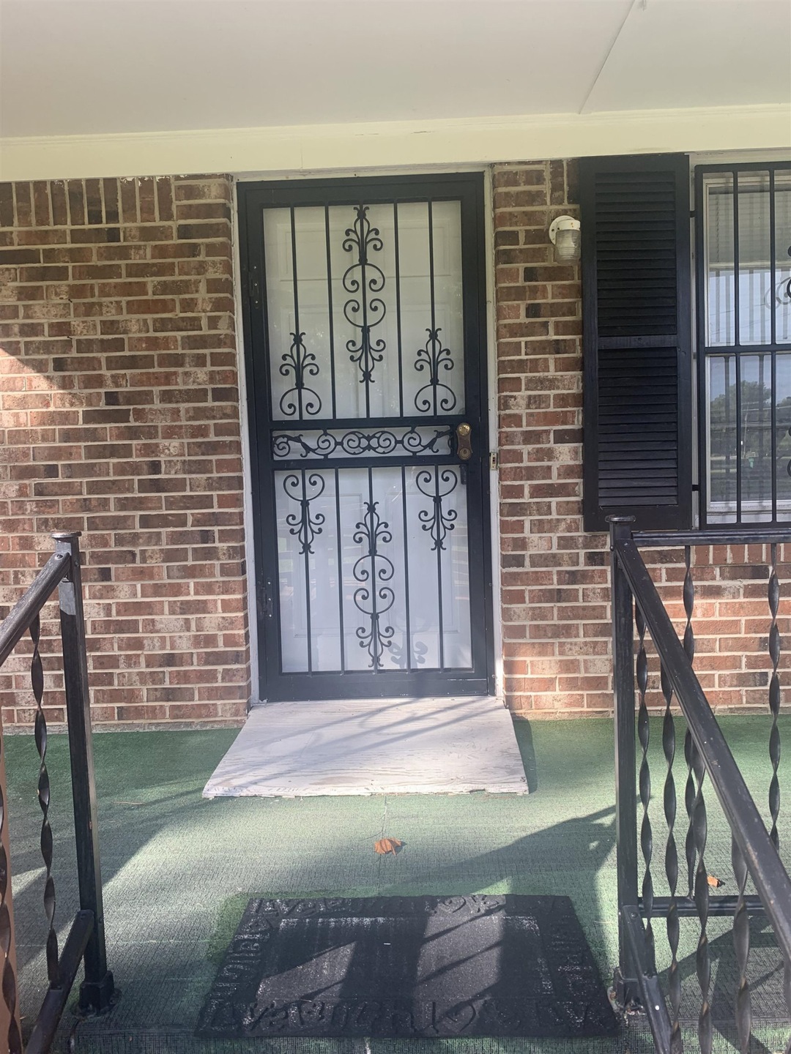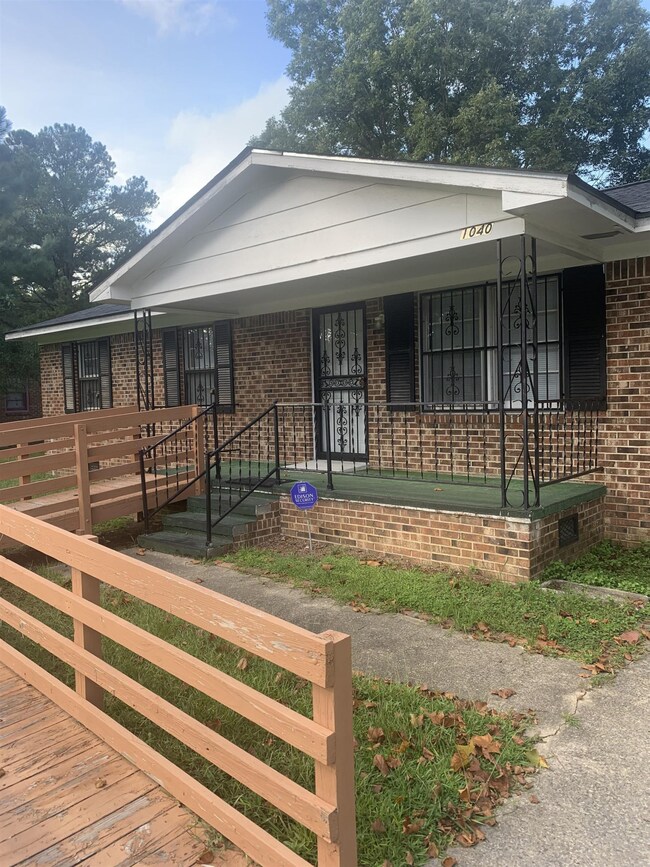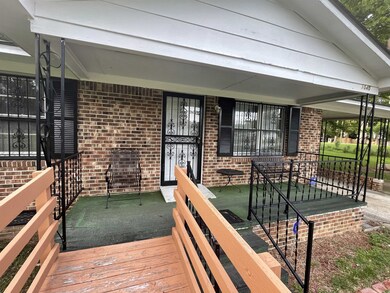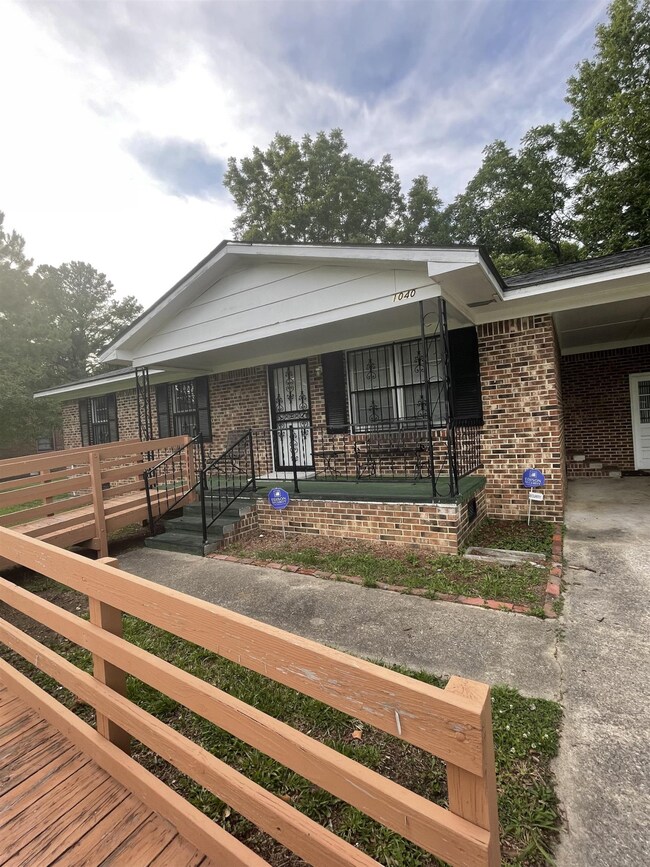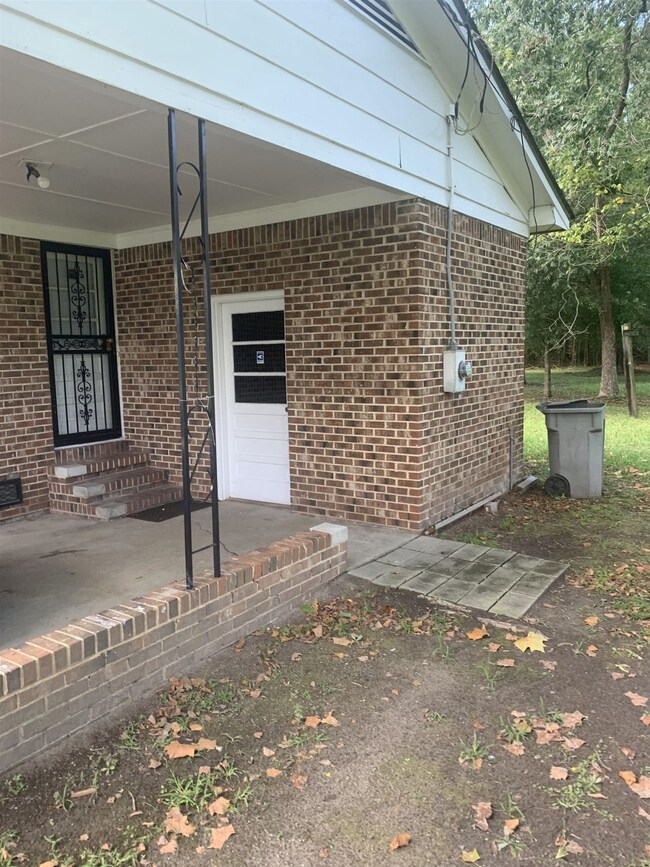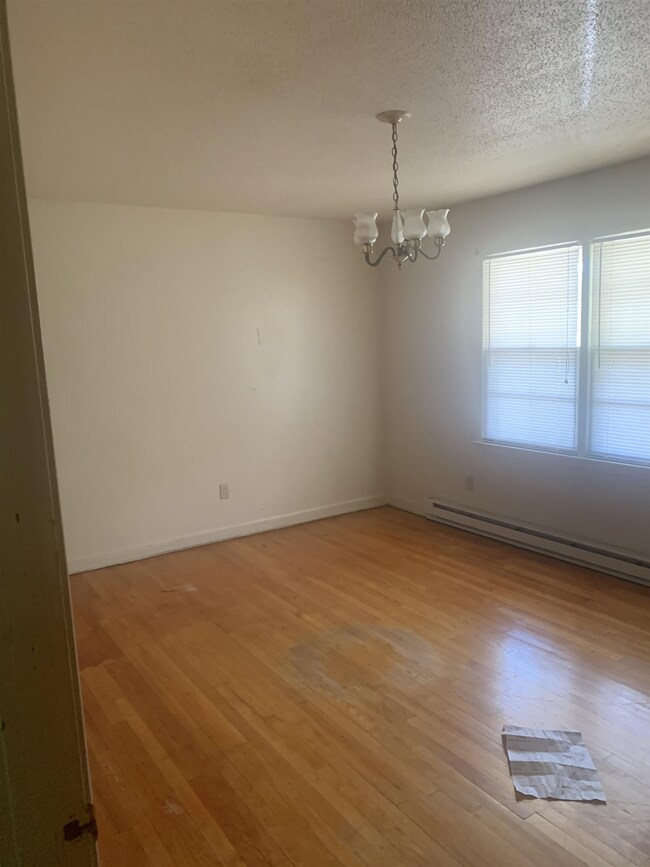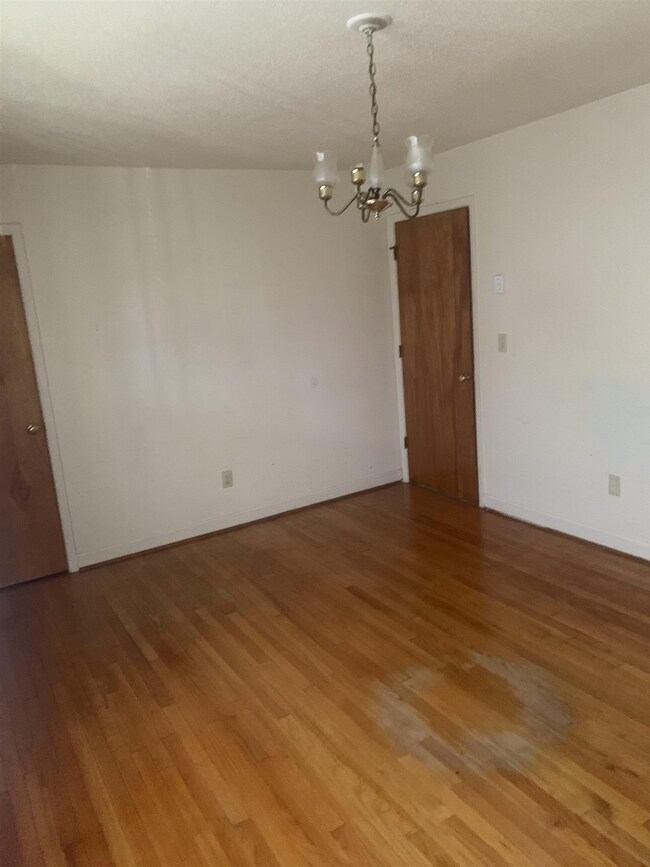
1040 Coburn Ln Robersonville, NC 27871
Estimated Value: $90,000 - $102,000
Highlights
- A-Frame Home
- Corner Lot
- Porch
- Wood Flooring
- No HOA
- Window Unit Cooling System
About This Home
As of October 2022Home is in good shape!! Move in ready under $100K!! work in Rocky Mount? Greenville? Williamston? Nashville? Wilson? Nice corner lot!! Come get your house!!
Last Agent to Sell the Property
Coldwell Banker HPW License #268383 Listed on: 03/30/2022

Last Buyer's Agent
Non Member
Non Member Office
Home Details
Home Type
- Single Family
Est. Annual Taxes
- $918
Year Built
- Built in 1974
Lot Details
- 0.64 Acre Lot
- Lot Dimensions are 206x197x104x103
- Corner Lot
- Open Lot
Parking
- 1 Carport Space
Home Design
- A-Frame Home
- Ranch Style House
- Brick Exterior Construction
Interior Spaces
- 1,000 Sq Ft Home
- Living Room
- Combination Kitchen and Dining Room
- Storage
- Utility Room
- Crawl Space
- Electric Cooktop
Flooring
- Wood
- Carpet
Bedrooms and Bathrooms
- 3 Bedrooms
- 1 Full Bathroom
- Shower Only
Utilities
- Window Unit Cooling System
- Baseboard Heating
- Electric Water Heater
- Satellite Dish
Additional Features
- Accessible Approach with Ramp
- Porch
Community Details
- No Home Owners Association
- Association fees include unknown
Ownership History
Purchase Details
Home Financials for this Owner
Home Financials are based on the most recent Mortgage that was taken out on this home.Purchase Details
Home Financials for this Owner
Home Financials are based on the most recent Mortgage that was taken out on this home.Similar Homes in Robersonville, NC
Home Values in the Area
Average Home Value in this Area
Purchase History
| Date | Buyer | Sale Price | Title Company |
|---|---|---|---|
| Vaughan Christopher | $88,000 | -- | |
| Vaughan Christopher | $88,000 | -- | |
| Highsmith Bobby | -- | Attorney | |
| Highsmith Bobby | -- | Attorney |
Mortgage History
| Date | Status | Borrower | Loan Amount |
|---|---|---|---|
| Open | Vaughan Christopher | $118,278 | |
| Closed | Vaughan Christopher | $91,168 | |
| Previous Owner | Highsmith Bobby R | $5,000 | |
| Previous Owner | Highsmith Iselina | $55,000 |
Property History
| Date | Event | Price | Change | Sq Ft Price |
|---|---|---|---|---|
| 12/15/2023 12/15/23 | Off Market | $88,000 | -- | -- |
| 10/24/2022 10/24/22 | Sold | $88,000 | -2.2% | $88 / Sq Ft |
| 09/17/2022 09/17/22 | Pending | -- | -- | -- |
| 08/11/2022 08/11/22 | Price Changed | $90,000 | -5.3% | $90 / Sq Ft |
| 07/19/2022 07/19/22 | Price Changed | $95,000 | -5.0% | $95 / Sq Ft |
| 03/30/2022 03/30/22 | For Sale | $100,000 | +316.7% | $100 / Sq Ft |
| 05/20/2016 05/20/16 | Sold | $24,000 | 0.0% | $24 / Sq Ft |
| 03/04/2016 03/04/16 | Pending | -- | -- | -- |
| 02/24/2016 02/24/16 | For Sale | $24,000 | -- | $24 / Sq Ft |
Tax History Compared to Growth
Tax History
| Year | Tax Paid | Tax Assessment Tax Assessment Total Assessment is a certain percentage of the fair market value that is determined by local assessors to be the total taxable value of land and additions on the property. | Land | Improvement |
|---|---|---|---|---|
| 2024 | $879 | $44,730 | $10,550 | $34,180 |
| 2023 | $917 | $48,050 | $13,870 | $34,180 |
| 2022 | $917 | $48,050 | $0 | $0 |
| 2021 | $917 | $48,050 | $13,870 | $34,180 |
| 2020 | $907 | $48,050 | $13,870 | $34,180 |
| 2019 | $907 | $48,050 | $0 | $0 |
| 2018 | $898 | $48,050 | $0 | $0 |
| 2017 | $898 | $48,050 | $0 | $0 |
| 2015 | $937 | $52,590 | $0 | $0 |
| 2014 | $551 | $52,590 | $0 | $0 |
| 2012 | $528 | $52,590 | $0 | $0 |
Agents Affiliated with this Home
-
Angela Norman

Seller's Agent in 2022
Angela Norman
Coldwell Banker HPW
(919) 523-9494
79 Total Sales
-
N
Buyer's Agent in 2022
Non Member
Non Member Office
-
Bertha Pyne

Seller's Agent in 2016
Bertha Pyne
Selective Homes
(252) 347-5049
243 Total Sales
-
Chris Darden

Buyer's Agent in 2016
Chris Darden
AMERICAN DREAM - REALTORS
(252) 531-0207
54 Total Sales
Map
Source: Doorify MLS
MLS Number: 2439331
APN: 0700760
