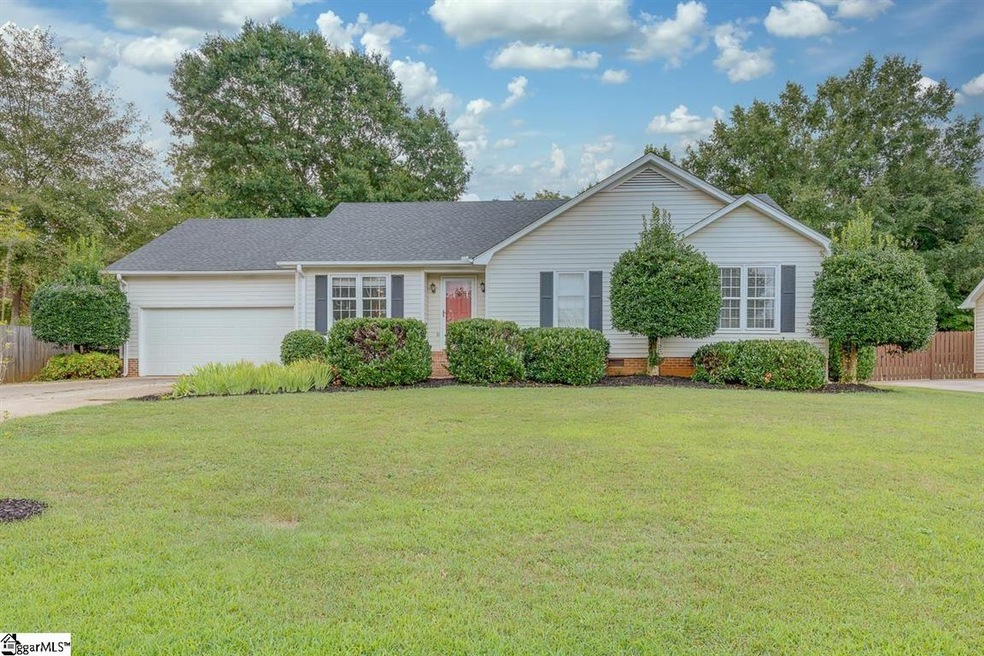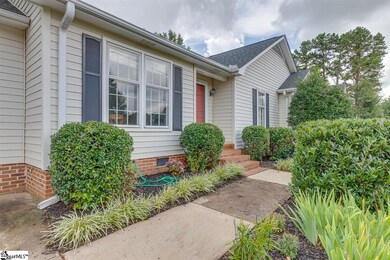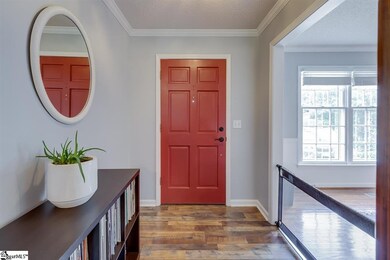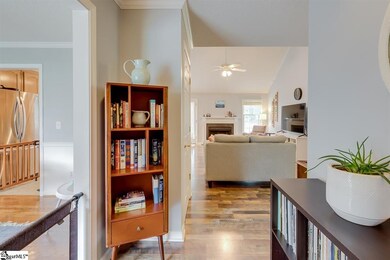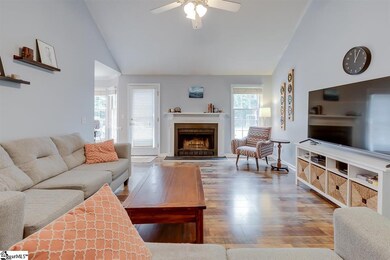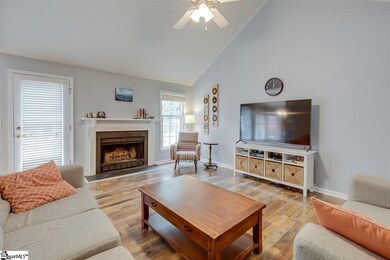
Highlights
- Deck
- Ranch Style House
- Wood Flooring
- Pelham Road Elementary School Rated A
- Cathedral Ceiling
- Breakfast Room
About This Home
As of September 2021The home you’ve been waiting for is finally here! Neutral and move in ready - come see this beautiful 3 bedroom 2 bath ranch home located on the desirable East Side of Greenville. Excellent neighborhood convenient to restaurants, shopping, great schools and downtown Greenville. Generous bedrooms, vaulted living room, spacious laundry room and wood burning fireplace. Private fenced in back yard with large deck and plenty of room for your children, pets, garden or projects. The garage includes a large alcove for tools, bikes or lawn equipment. Too many great features to list - don’t let this one get away!
Last Agent to Sell the Property
Reliable Home Advisors License #61205 Listed on: 08/17/2021
Last Buyer's Agent
Kristy Youngblood
Bluefield Realty Group License #120620

Home Details
Home Type
- Single Family
Est. Annual Taxes
- $1,177
Year Built
- Built in 1992
Lot Details
- 0.28 Acre Lot
- Lot Dimensions are 85x141
- Fenced Yard
- Level Lot
- Few Trees
HOA Fees
- $4 Monthly HOA Fees
Parking
- 2 Car Attached Garage
Home Design
- Ranch Style House
- Traditional Architecture
- Architectural Shingle Roof
- Vinyl Siding
Interior Spaces
- 1,644 Sq Ft Home
- 1,600-1,799 Sq Ft Home
- Cathedral Ceiling
- Ceiling Fan
- Wood Burning Fireplace
- Thermal Windows
- Window Treatments
- Living Room
- Breakfast Room
- Dining Room
- Crawl Space
- Storm Doors
Kitchen
- Free-Standing Electric Range
- Dishwasher
Flooring
- Wood
- Laminate
- Vinyl
Bedrooms and Bathrooms
- 3 Main Level Bedrooms
- Walk-In Closet
- Dressing Area
- 2 Full Bathrooms
- Dual Vanity Sinks in Primary Bathroom
- Bathtub with Shower
Laundry
- Laundry Room
- Laundry on main level
Attic
- Storage In Attic
- Pull Down Stairs to Attic
Outdoor Features
- Deck
Schools
- Pelham Road Elementary School
- Greenville Middle School
- Eastside High School
Utilities
- Forced Air Heating and Cooling System
- Electric Water Heater
- Cable TV Available
Community Details
- Devenger Pointe Subdivision
Listing and Financial Details
- Tax Lot 7
- Assessor Parcel Number 0540.24-01-005.00
Ownership History
Purchase Details
Home Financials for this Owner
Home Financials are based on the most recent Mortgage that was taken out on this home.Purchase Details
Home Financials for this Owner
Home Financials are based on the most recent Mortgage that was taken out on this home.Purchase Details
Home Financials for this Owner
Home Financials are based on the most recent Mortgage that was taken out on this home.Similar Homes in Greer, SC
Home Values in the Area
Average Home Value in this Area
Purchase History
| Date | Type | Sale Price | Title Company |
|---|---|---|---|
| Deed | $252,500 | None Available | |
| Deed | $185,000 | None Available | |
| Warranty Deed | $152,000 | -- |
Mortgage History
| Date | Status | Loan Amount | Loan Type |
|---|---|---|---|
| Open | $244,925 | New Conventional | |
| Previous Owner | $175,750 | New Conventional | |
| Previous Owner | $137,600 | New Conventional | |
| Previous Owner | $144,400 | New Conventional | |
| Previous Owner | $83,600 | Credit Line Revolving |
Property History
| Date | Event | Price | Change | Sq Ft Price |
|---|---|---|---|---|
| 09/23/2021 09/23/21 | Sold | $252,500 | +6.3% | $158 / Sq Ft |
| 08/17/2021 08/17/21 | For Sale | $237,500 | +28.4% | $148 / Sq Ft |
| 08/14/2017 08/14/17 | Sold | $185,000 | +1.1% | $116 / Sq Ft |
| 07/04/2017 07/04/17 | Pending | -- | -- | -- |
| 07/03/2017 07/03/17 | For Sale | $183,000 | -- | $114 / Sq Ft |
Tax History Compared to Growth
Tax History
| Year | Tax Paid | Tax Assessment Tax Assessment Total Assessment is a certain percentage of the fair market value that is determined by local assessors to be the total taxable value of land and additions on the property. | Land | Improvement |
|---|---|---|---|---|
| 2024 | $1,623 | $9,940 | $1,280 | $8,660 |
| 2023 | $1,623 | $9,940 | $1,280 | $8,660 |
| 2022 | $1,502 | $9,940 | $1,280 | $8,660 |
| 2021 | $1,152 | $7,580 | $1,280 | $6,300 |
| 2020 | $1,177 | $7,260 | $1,080 | $6,180 |
| 2019 | $1,154 | $7,260 | $1,080 | $6,180 |
| 2018 | $3,392 | $10,890 | $1,620 | $9,270 |
| 2017 | $988 | $5,730 | $1,080 | $4,650 |
| 2016 | $938 | $143,280 | $27,000 | $116,280 |
| 2015 | $926 | $143,280 | $27,000 | $116,280 |
| 2014 | $989 | $154,850 | $32,500 | $122,350 |
Agents Affiliated with this Home
-
Chris Webb

Seller's Agent in 2021
Chris Webb
Reliable Home Advisors
(864) 525-2742
12 in this area
128 Total Sales
-

Buyer's Agent in 2021
Kristy Youngblood
Bluefield Realty Group
(706) 394-5799
-
Virginia Freeman

Seller's Agent in 2017
Virginia Freeman
BHHS C.Dan Joyner-Woodruff Rd
(864) 325-7463
24 in this area
187 Total Sales
Map
Source: Greater Greenville Association of REALTORS®
MLS Number: 1452030
APN: 0540.24-01-005.00
- 210 Atherton Way
- 1112 Devenger Rd
- 7 Bradwell Way
- 211 Governors Square
- 204 Braelock Dr
- 114 Woodstock Ln
- 204 Lexington Place Way
- 308 Summerplace Way
- 213 Lexington Place Way
- 104 Belmont Stakes Way
- 5 Whirlaway Ct
- 313 Lexington Place Way
- 210 Castellan Dr
- 202 Rosebud Ct
- 400 Halifax Dr
- 34 Tamaron Way
- 117 Terrence Ct
- 116 Saddle Tree Ct
- 2 Cobblestone Ct
- 14 Baronne Ct
