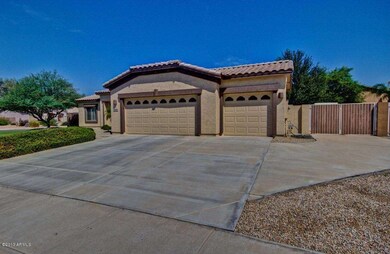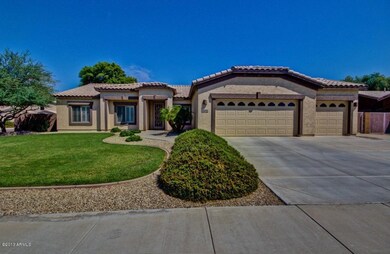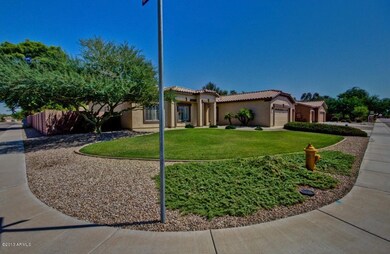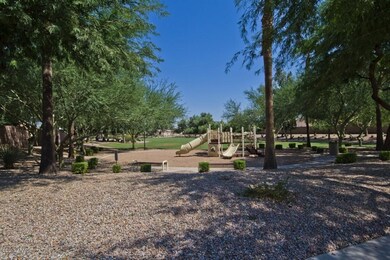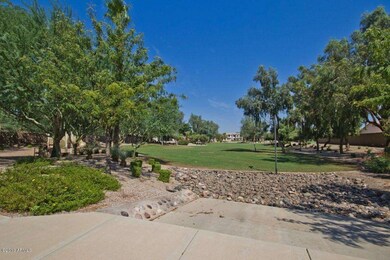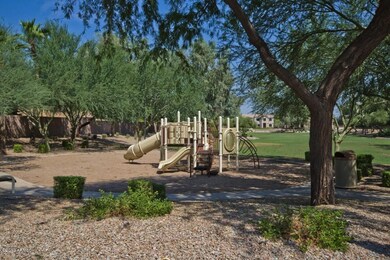
1040 E Mead Dr Chandler, AZ 85249
South Chandler NeighborhoodHighlights
- Heated Spa
- RV Gated
- Corner Lot
- Santan Elementary School Rated A
- Outdoor Fireplace
- Covered patio or porch
About This Home
As of June 2015WOW! Location is ideal on this wonderful 3 bedroom + Den, 2 bath home! Pride in ownership is evident the minute you arrive! Tile in all the right places with warm neutral wall tones. Formal dining room & double door entry into spacious den. Open concept kitchen with center island,breakfast bar overlooking the great room with expansive picture windows. Kitchen boasts stone counter tops with glass mosaic back splash, and plenty of cabinet space with pull out shelves and TWO Walk-In Pantries! Plantation shutters! Spacious master suite with bay window slider exit to pool/spa. Master bath has a separate shower & garden soaking tub under glass block window. Resort style backyard with sparkling pool, water feature, elevated spa, grass, And RV parking. Corner N/S lot! Look at the Virtual Tour!!!
Last Agent to Sell the Property
Paul Yontz
Berkshire Hathaway HomeServices Arizona Properties License #BR039617000
Home Details
Home Type
- Single Family
Est. Annual Taxes
- $1,956
Year Built
- Built in 2001
Lot Details
- 0.29 Acre Lot
- Block Wall Fence
- Corner Lot
- Front and Back Yard Sprinklers
- Sprinklers on Timer
- Grass Covered Lot
HOA Fees
- $52 Monthly HOA Fees
Parking
- 3 Car Direct Access Garage
- 5 Open Parking Spaces
- Garage Door Opener
- RV Gated
Home Design
- Wood Frame Construction
- Tile Roof
- Stucco
Interior Spaces
- 2,436 Sq Ft Home
- 1-Story Property
- Ceiling height of 9 feet or more
- Ceiling Fan
- Fireplace
- Double Pane Windows
- Security System Owned
Kitchen
- Eat-In Kitchen
- Breakfast Bar
- Built-In Microwave
- Kitchen Island
Flooring
- Carpet
- Tile
Bedrooms and Bathrooms
- 3 Bedrooms
- Primary Bathroom is a Full Bathroom
- 2 Bathrooms
- Dual Vanity Sinks in Primary Bathroom
- Bathtub With Separate Shower Stall
- Solar Tube
Accessible Home Design
- No Interior Steps
Pool
- Heated Spa
- Private Pool
- Above Ground Spa
Outdoor Features
- Covered patio or porch
- Outdoor Fireplace
- Gazebo
- Outdoor Storage
- Playground
Schools
- San Tan Elementary
- Perry High School
Utilities
- Refrigerated Cooling System
- Zoned Heating
- Heating System Uses Natural Gas
- Water Filtration System
- High Speed Internet
- Cable TV Available
Listing and Financial Details
- Tax Lot 73
- Assessor Parcel Number 303-45-424
Community Details
Overview
- Association fees include ground maintenance
- Heartland Association, Phone Number (480) 551-4300
- Built by CENTEX HOMES
- Chandler Heights Estates Subdivision
Recreation
- Community Playground
- Bike Trail
Ownership History
Purchase Details
Purchase Details
Home Financials for this Owner
Home Financials are based on the most recent Mortgage that was taken out on this home.Purchase Details
Home Financials for this Owner
Home Financials are based on the most recent Mortgage that was taken out on this home.Purchase Details
Home Financials for this Owner
Home Financials are based on the most recent Mortgage that was taken out on this home.Purchase Details
Home Financials for this Owner
Home Financials are based on the most recent Mortgage that was taken out on this home.Purchase Details
Home Financials for this Owner
Home Financials are based on the most recent Mortgage that was taken out on this home.Purchase Details
Purchase Details
Home Financials for this Owner
Home Financials are based on the most recent Mortgage that was taken out on this home.Map
Similar Homes in Chandler, AZ
Home Values in the Area
Average Home Value in this Area
Purchase History
| Date | Type | Sale Price | Title Company |
|---|---|---|---|
| Special Warranty Deed | -- | Final Title Support | |
| Interfamily Deed Transfer | -- | Stewart Title | |
| Warranty Deed | $346,000 | First Arizona Title Agency | |
| Warranty Deed | $355,000 | Magnus Title Agency | |
| Interfamily Deed Transfer | -- | Transnation Title Ins Co | |
| Interfamily Deed Transfer | -- | Tsa Title Agency | |
| Interfamily Deed Transfer | -- | -- | |
| Special Warranty Deed | $223,225 | Security Title Agency |
Mortgage History
| Date | Status | Loan Amount | Loan Type |
|---|---|---|---|
| Previous Owner | $235,000 | New Conventional | |
| Previous Owner | $292,000 | New Conventional | |
| Previous Owner | $328,700 | New Conventional | |
| Previous Owner | $198,744 | New Conventional | |
| Previous Owner | $355,000 | VA | |
| Previous Owner | $105,000 | Credit Line Revolving | |
| Previous Owner | $63,000 | Credit Line Revolving | |
| Previous Owner | $197,740 | Purchase Money Mortgage | |
| Previous Owner | $208,000 | Credit Line Revolving | |
| Previous Owner | $176,980 | New Conventional |
Property History
| Date | Event | Price | Change | Sq Ft Price |
|---|---|---|---|---|
| 06/19/2015 06/19/15 | Sold | $346,000 | -2.4% | $142 / Sq Ft |
| 03/30/2015 03/30/15 | Price Changed | $354,500 | -1.4% | $146 / Sq Ft |
| 02/26/2015 02/26/15 | Price Changed | $359,500 | -0.8% | $148 / Sq Ft |
| 08/12/2014 08/12/14 | For Sale | $362,500 | +2.1% | $149 / Sq Ft |
| 10/14/2013 10/14/13 | Sold | $355,000 | -1.4% | $146 / Sq Ft |
| 09/18/2013 09/18/13 | Pending | -- | -- | -- |
| 09/09/2013 09/09/13 | For Sale | $360,000 | -- | $148 / Sq Ft |
Tax History
| Year | Tax Paid | Tax Assessment Tax Assessment Total Assessment is a certain percentage of the fair market value that is determined by local assessors to be the total taxable value of land and additions on the property. | Land | Improvement |
|---|---|---|---|---|
| 2025 | $3,090 | $39,457 | -- | -- |
| 2024 | $3,027 | $37,579 | -- | -- |
| 2023 | $3,027 | $52,660 | $10,530 | $42,130 |
| 2022 | $2,923 | $40,020 | $8,000 | $32,020 |
| 2021 | $3,051 | $37,080 | $7,410 | $29,670 |
| 2020 | $3,035 | $33,870 | $6,770 | $27,100 |
| 2019 | $2,921 | $30,980 | $6,190 | $24,790 |
| 2018 | $2,826 | $29,130 | $5,820 | $23,310 |
| 2017 | $2,637 | $28,800 | $5,760 | $23,040 |
| 2016 | $2,540 | $28,220 | $5,640 | $22,580 |
| 2015 | $2,457 | $27,700 | $5,540 | $22,160 |
Source: Arizona Regional Multiple Listing Service (ARMLS)
MLS Number: 4995633
APN: 303-45-424
- 921 E Canyon Way
- 1182 E Canyon Way
- 910 E Canyon Way
- 861 E Canyon Way
- 4596 S Hudson Place
- 1102 E Bartlett Way
- 4812 S Windstream Place
- 25000 S Mcqueen Rd
- 870 E Tonto Place
- 831 E Tonto Place
- 1383 E Prescott Place
- 1336 E Cherrywood Place
- 838 E Nolan Place
- 1335 E Nolan Place
- 1416 E Cherrywood Place
- 1417 E Cherrywood Place
- 1436 E Cherrywood Place
- 5215 S Monte Vista St
- 1427 E Cherrywood Place
- 1568 E Canyon Way

