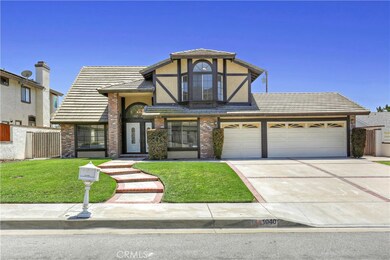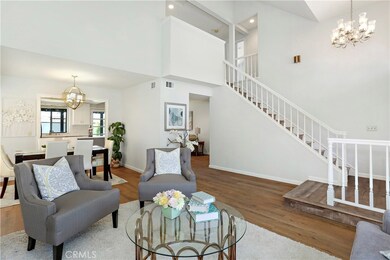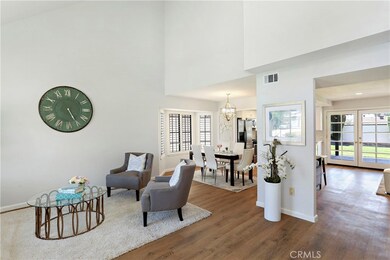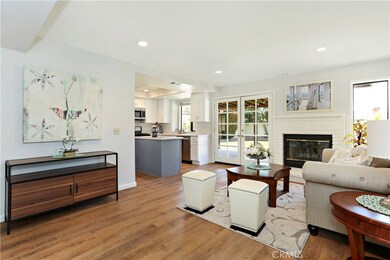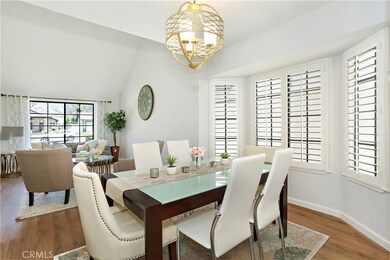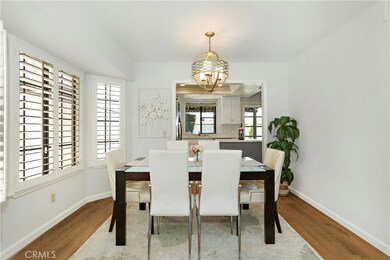
1040 E Virginia Ave Glendora, CA 91741
North Glendora NeighborhoodHighlights
- Primary Bedroom Suite
- Updated Kitchen
- Mountain View
- Sellers Elementary School Rated A
- Open Floorplan
- Traditional Architecture
About This Home
As of July 2018Located in the desirable North Glendora situated on a Cul-de-sac. 4 bedroom & 3 baths plus an office can be used as 5th bedroom; one bedroom & bath downstairs. Fully renovated with new flooring, new kitchen, and new bathrooms and recessed Led lighting throughout. The kitchen is outfitted with custom cabinets, quartz counter tops, stainless steel appliances and range hood, The inviting open floor plan with vaulted ceiling includes a large living room, formal dining, family room with brick fireplace ; Master bedroom with vaulted ceiling and new bathroom with dual sink vanity, walk in shower & free-standing tub; Good size private backyard offers multiple variety fruit trees and covered patio, grass area is perfect for family gathering & entertainment; 3 car attached garage with laundry area and large driveway; walking distance to seller’s Elementary & Goddard middle school.
Home Details
Home Type
- Single Family
Est. Annual Taxes
- $11,997
Year Built
- Built in 1988
Lot Details
- 8,897 Sq Ft Lot
- Brick Fence
- Private Yard
- Property is zoned GDE4
Parking
- 3 Car Direct Access Garage
- Parking Available
Home Design
- Traditional Architecture
- Turnkey
- Slab Foundation
- Tile Roof
Interior Spaces
- 2,096 Sq Ft Home
- Open Floorplan
- Built-In Features
- Shutters
- Bay Window
- Insulated Doors
- Formal Entry
- Family Room with Fireplace
- Family Room Off Kitchen
- Dining Room
- Mountain Views
- Attic
Kitchen
- Updated Kitchen
- Open to Family Room
- Eat-In Kitchen
- Gas Oven
- Gas Cooktop
- Dishwasher
- Disposal
Flooring
- Wood
- Carpet
- Tile
Bedrooms and Bathrooms
- 4 Bedrooms | 1 Main Level Bedroom
- Primary Bedroom Suite
- 3 Full Bathrooms
- Bathtub
- Walk-in Shower
Laundry
- Laundry Room
- Laundry in Garage
Home Security
- Carbon Monoxide Detectors
- Fire and Smoke Detector
Accessible Home Design
- Doors swing in
Outdoor Features
- Covered Patio or Porch
- Exterior Lighting
Utilities
- Central Heating and Cooling System
- Central Water Heater
- Septic Type Unknown
Community Details
- No Home Owners Association
- Laundry Facilities
Listing and Financial Details
- Tax Lot 1
- Tax Tract Number 1
- Assessor Parcel Number 8648011031
Ownership History
Purchase Details
Home Financials for this Owner
Home Financials are based on the most recent Mortgage that was taken out on this home.Purchase Details
Home Financials for this Owner
Home Financials are based on the most recent Mortgage that was taken out on this home.Purchase Details
Similar Homes in the area
Home Values in the Area
Average Home Value in this Area
Purchase History
| Date | Type | Sale Price | Title Company |
|---|---|---|---|
| Grant Deed | $920,000 | First American Title Company | |
| Grant Deed | $645,000 | Chicago Title | |
| Interfamily Deed Transfer | -- | None Available |
Mortgage History
| Date | Status | Loan Amount | Loan Type |
|---|---|---|---|
| Open | $365,000 | New Conventional | |
| Closed | $395,000 | New Conventional | |
| Closed | $420,000 | New Conventional | |
| Previous Owner | $483,750 | New Conventional | |
| Previous Owner | $241,345 | Unknown | |
| Previous Owner | $246,500 | Unknown |
Property History
| Date | Event | Price | Change | Sq Ft Price |
|---|---|---|---|---|
| 07/17/2018 07/17/18 | Sold | $920,000 | +2.4% | $439 / Sq Ft |
| 06/19/2018 06/19/18 | For Sale | $898,000 | 0.0% | $428 / Sq Ft |
| 06/19/2018 06/19/18 | Pending | -- | -- | -- |
| 06/07/2018 06/07/18 | For Sale | $898,000 | +39.2% | $428 / Sq Ft |
| 07/15/2014 07/15/14 | Sold | $645,000 | -2.0% | $308 / Sq Ft |
| 06/10/2014 06/10/14 | Pending | -- | -- | -- |
| 06/09/2014 06/09/14 | For Sale | $658,000 | -- | $314 / Sq Ft |
Tax History Compared to Growth
Tax History
| Year | Tax Paid | Tax Assessment Tax Assessment Total Assessment is a certain percentage of the fair market value that is determined by local assessors to be the total taxable value of land and additions on the property. | Land | Improvement |
|---|---|---|---|---|
| 2025 | $11,997 | $1,026,273 | $589,549 | $436,724 |
| 2024 | $11,997 | $1,006,151 | $577,990 | $428,161 |
| 2023 | $11,723 | $986,423 | $566,657 | $419,766 |
| 2022 | $11,424 | $967,083 | $555,547 | $411,536 |
| 2021 | $11,229 | $948,121 | $544,654 | $403,467 |
| 2019 | $10,591 | $920,000 | $528,500 | $391,500 |
| 2018 | $7,991 | $681,290 | $430,956 | $250,334 |
| 2016 | $7,664 | $654,836 | $414,222 | $240,614 |
| 2015 | $7,490 | $645,000 | $408,000 | $237,000 |
| 2014 | $6,238 | $527,909 | $346,266 | $181,643 |
Agents Affiliated with this Home
-
Kelly Deng

Seller's Agent in 2018
Kelly Deng
RE/MAX
(626) 289-6660
3 Total Sales
-
Nancy Liu

Seller's Agent in 2014
Nancy Liu
RE/MAX
(626) 688-9181
88 Total Sales
-
Eric Deng

Seller Co-Listing Agent in 2014
Eric Deng
Kingston Realty
(626) 780-1666
9 Total Sales
Map
Source: California Regional Multiple Listing Service (CRMLS)
MLS Number: WS18135601
APN: 8648-011-031
- 883 E Leadora Ave
- 430 N Loraine Ave
- 409 N Elwood Ave
- 830 Huerta Verde Rd
- 1314 Pebble Springs Ln
- 832 Prima Vera Rd
- 618 Thornhurst Ave
- 855 E Meda Ave
- 1151 E Mountain View Ave
- 820 N Verano Dr
- 1340 Pebble Springs Ln
- 919 Willow Springs Ln
- 1208 E Mountain View Ave
- 964 N Entrada Way
- 1449 E Bennett Ave
- 827 E Dalton Ave
- 943 E Foothill Blvd
- 750 E Mountain View Ave
- 153 Underhill Dr
- 0 Glencoe Heights Dr

