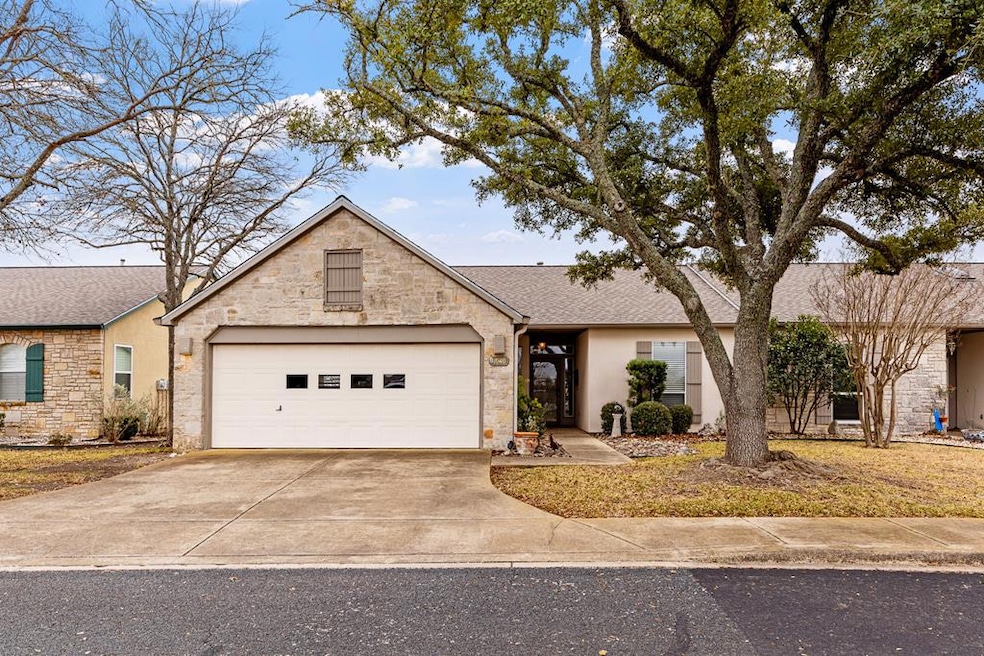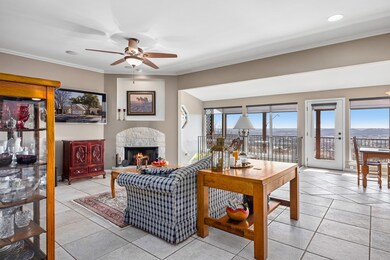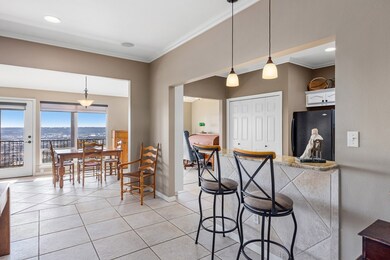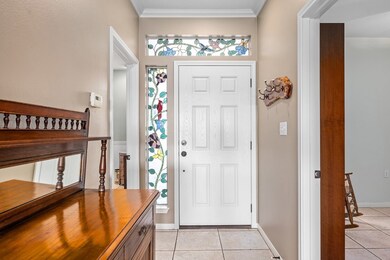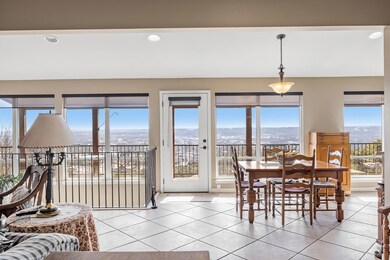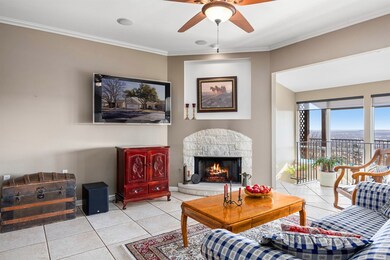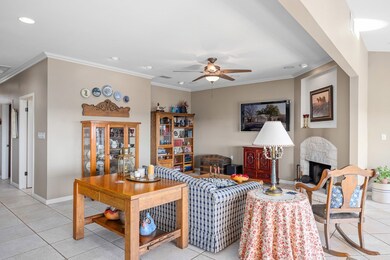
1040 Edinburgh Dr Kerrville, TX 78028
Estimated payment $3,261/month
Highlights
- Deck
- Main Floor Primary Bedroom
- Cul-De-Sac
- Starkey Elementary School Rated A-
- Covered patio or porch
- Skylights
About This Home
This townhome stands out from the crowd with stunning views, gated privacy and tasteful charm all located within a highly desirable 55+ community in Kerrville,Tx. The units open living concept is spacious and cozy and offers a fireplace for winter eve's.The ample dining area is enhanced by past expansions and leads way to a study/ desk area nook. The eat in kitchen bar allows guest to visit while meals are prepared or grandkids to belly up for the latest snacks. The design is intentional, comfortable and low maintenance at heart. The 2 bedrooms and 2 bathrooms allow for flexibile living or hosting guests as desired. This unit offers a special suprise as you meander down a flight of stairs to a unique Texas Basement that is currently being used as a sewing room / den. The space has its own AC/ heat and also offers convenient walk in storage space. Music, Art, Library or Grandkid escape are all possible in this space. A seperate lower Patio is just outside and leads to the community walking path. Not all units have a 2 car garage but this unit does indeed and gives room for work bench and additional storage. Community clubhouse and HOA dues cover many of the utility expenses! Come
Listing Agent
TR Real CO, LLC Brokerage Phone: 2108617944 License #0557745 Listed on: 02/04/2025
Open House Schedule
-
Sunday, August 03, 20251:00 to 3:00 pm8/3/2025 1:00:00 PM +00:008/3/2025 3:00:00 PM +00:00Multiple Open houses- Sunday 8/3 at the Highlander!Add to Calendar
Home Details
Home Type
- Single Family
Est. Annual Taxes
- $7,338
Year Built
- Built in 1990
Lot Details
- 1,742 Sq Ft Lot
- Cul-De-Sac
- Level Lot
- Sprinkler System
HOA Fees
- $490 Monthly HOA Fees
Parking
- 2 Car Garage
Home Design
- Garden Home
- Slab Foundation
- Composition Roof
- Stone Veneer
- Stucco
Interior Spaces
- 1,885 Sq Ft Home
- Skylights
- Gas Log Fireplace
- Double Pane Windows
- Living Room with Fireplace
- Dining Room
- Tile Flooring
- Property Views
- Basement
Kitchen
- Electric Range
- Microwave
- Dishwasher
- Disposal
Bedrooms and Bathrooms
- 2 Bedrooms
- Primary Bedroom on Main
- Walk-In Closet
- 2 Full Bathrooms
Laundry
- Laundry on main level
- Dryer
- Washer
Home Security
- Home Security System
- Fire and Smoke Detector
Outdoor Features
- Deck
- Covered patio or porch
- Rain Gutters
Schools
- Kerrville Elementary School
Utilities
- Cooling System Mounted In Outer Wall Opening
- Central Heating and Cooling System
- Wall Furnace
- Natural Gas Connected
- Gas Water Heater
- Phone Available
- Cable TV Available
Community Details
- Highlander Subdivision
Listing and Financial Details
- Tax Block 1
Map
Home Values in the Area
Average Home Value in this Area
Tax History
| Year | Tax Paid | Tax Assessment Tax Assessment Total Assessment is a certain percentage of the fair market value that is determined by local assessors to be the total taxable value of land and additions on the property. | Land | Improvement |
|---|---|---|---|---|
| 2024 | $7,338 | $397,069 | $32,000 | $365,069 |
| 2023 | $2,837 | $370,403 | $32,000 | $365,069 |
| 2022 | $6,862 | $359,723 | $40,000 | $319,723 |
| 2021 | $6,518 | $306,118 | $38,400 | $267,718 |
| 2020 | $6,351 | $281,791 | $38,400 | $243,391 |
| 2019 | $4,648 | $256,012 | $38,400 | $217,612 |
| 2018 | $4,199 | $185,591 | $32,320 | $153,271 |
| 2017 | $4,221 | $185,591 | $32,320 | $153,271 |
| 2016 | $4,087 | $179,698 | $32,320 | $147,378 |
| 2015 | -- | $179,698 | $32,320 | $147,378 |
| 2014 | -- | $177,988 | $32,000 | $145,988 |
Property History
| Date | Event | Price | Change | Sq Ft Price |
|---|---|---|---|---|
| 04/15/2025 04/15/25 | Price Changed | $390,000 | -2.5% | $207 / Sq Ft |
| 03/15/2025 03/15/25 | Price Changed | $400,000 | -1.2% | $212 / Sq Ft |
| 03/09/2025 03/09/25 | Price Changed | $405,000 | -1.2% | $215 / Sq Ft |
| 01/25/2025 01/25/25 | For Sale | $410,000 | -- | $218 / Sq Ft |
Purchase History
| Date | Type | Sale Price | Title Company |
|---|---|---|---|
| Vendors Lien | -- | Kerr Cnty Abstract & Ttl Co | |
| Warranty Deed | -- | None Available |
Mortgage History
| Date | Status | Loan Amount | Loan Type |
|---|---|---|---|
| Closed | $308,250 | Seller Take Back |
Similar Homes in Kerrville, TX
Source: Kerrville Board of REALTORS®
MLS Number: 118235
APN: R48435
- 1030 Edinburgh Dr
- 1012 Creswell Ln
- 1020 Creswell Ln
- 1012 Edinburgh Dr
- 1012 N Edinburgh
- 1008 Edinburgh Dr
- 1220 Victory Ln
- 1058 Creswell Ln
- 1241 Victory Ln
- 2017 Balmoral Dr
- 326 Yorktown Blvd
- 1257 Victory Ln
- 229 Yorktown Blvd
- 2025 Balmoral Dr
- 1277 Victory Ln
- 411 Fitch St
- 0000 Holdsworth Dr
- 300 Holdsworth Dr
- 426 Florian Dr
- 458 Vicksburg Ave
- 1000 Paschal Ave
- 426 Fitch St
- 906 George St
- 220 W Davis St
- 907 Barry Dr
- 515 Roy St
- 1407 Sidney Baker St
- 705 Tennis St
- 913 Prescott St
- 801 Laura Belle Dr
- 309 Lowry St
- 1213 Donna Kay Dr
- 2300 Chalet Trail
- 521#1201 Guadalupe St
- 708 Smokey Mountain Dr Unit 104
- 717 Hill Country Dr
- 1012 #2A Guadalupe St
- 1707-A E Main St
- 204 Manor Dr
- 107 Scenic Valley Rd
