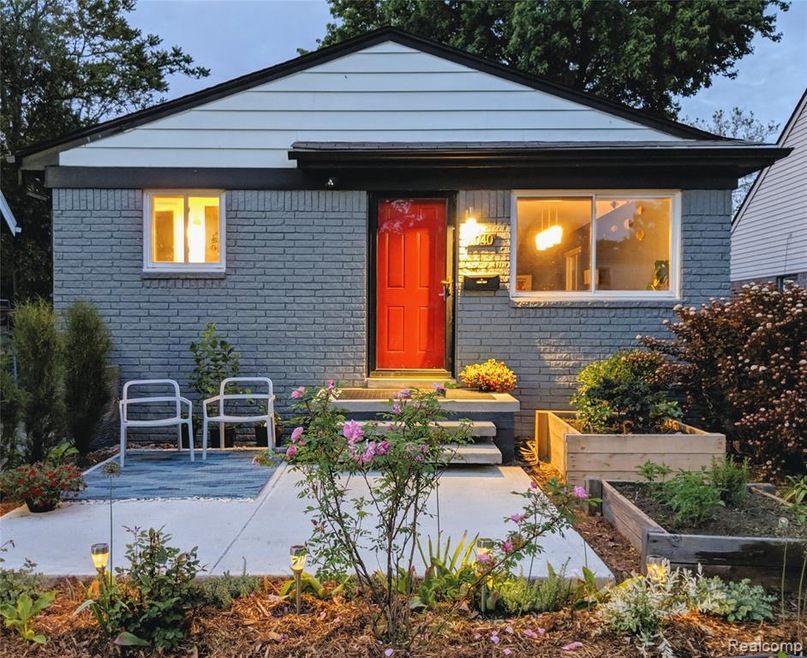
$265,000
- 3 Beds
- 1 Bath
- 1,000 Sq Ft
- 350 Laprairie St
- Ferndale, MI
Matterport virtual walkthrough available on Homes. Charming Ferndale bungalow with great updates, a huge backyard, and bright, inviting living spaces just minutes from downtown. This adorable home features a welcoming exterior and a cozy front porch, leading into a sunny living room with coved ceilings, beautiful hardwood floors, and built-in shelving. The spacious eat-in kitchen includes a bay
Jim Shaffer Good Company
