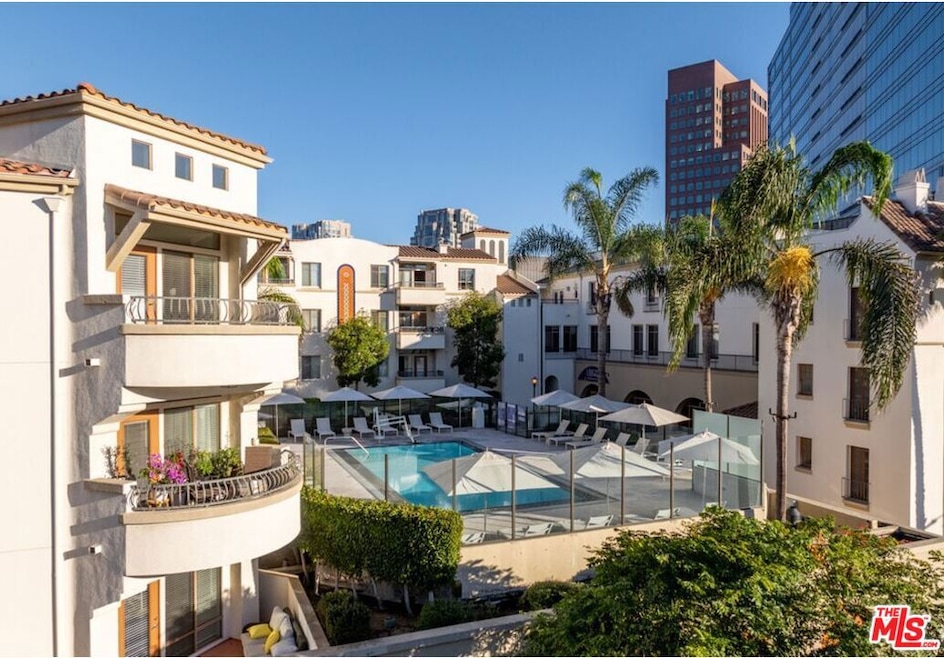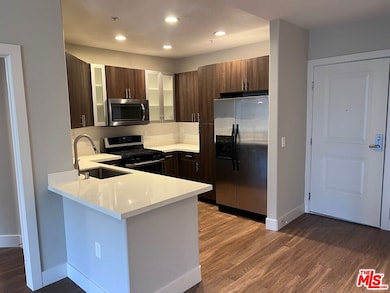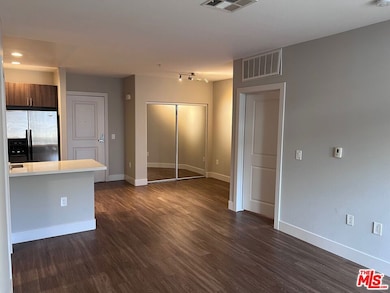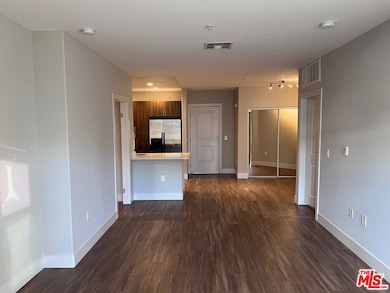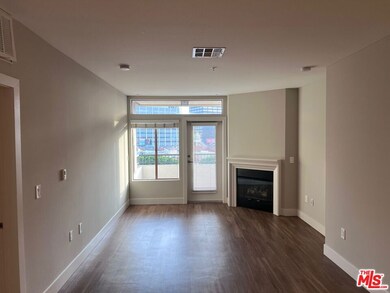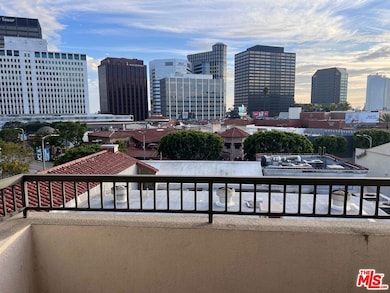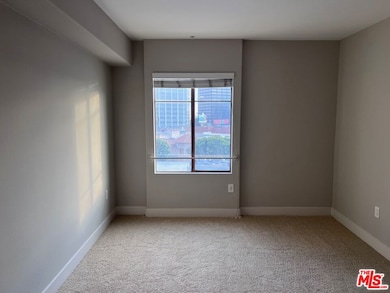1040 Glendon Ave Unit 4206 Los Angeles, CA 90024
Westwood NeighborhoodHighlights
- Steam Room
- 24-Hour Security
- Gated Parking
- Warner Avenue Elementary Rated A
- Heated In Ground Pool
- Two Primary Bedrooms
About This Home
Discover upscale living at The Glendon, a luxurious apartment community in the heart of Westwood Village near UCLA. Offering spacious one, two, and three-bedroom floor plans, each home features gourmet kitchens, fireplaces, private terraces, walk-in closets, and top-tier appliances. Enjoy resort-style amenities, including an infinity pool, a state-of-the-art fitness center, and spa facilities with steam rooms, saunas, and whirlpool baths. Relax in beautifully landscaped courtyards with Spanish-themed fountains or socialize in inviting common areas. Pets are welcome too! Conveniently located near UCLA, Trader Joe's, Target, Starbucks, and top dining spots, The Glendon offers unmatched luxury and convenience.
Condo Details
Home Type
- Condominium
Year Built
- Built in 2008
Lot Details
- South Facing Home
Home Design
- Contemporary Architecture
- Split Level Home
- Entry on the 4th floor
Interior Spaces
- 1,202 Sq Ft Home
- 4-Story Property
- Gas Fireplace
- Entryway
- Living Room with Fireplace
- City Views
Kitchen
- Breakfast Bar
- Oven or Range
- Microwave
- Freezer
- Ice Maker
- Dishwasher
- Disposal
Flooring
- Carpet
- Laminate
Bedrooms and Bathrooms
- 2 Bedrooms
- Double Master Bedroom
- Walk-In Closet
- 2 Full Bathrooms
Laundry
- Laundry in unit
- Dryer
- Washer
Parking
- 2 Car Garage
- Gated Parking
- Guest Parking
- Controlled Entrance
Pool
- Heated In Ground Pool
- Heated Spa
- In Ground Spa
Outdoor Features
- Balcony
- Open Patio
Utilities
- Central Heating and Cooling System
- Water Purifier
- Cable TV Available
Listing and Financial Details
- Security Deposit $5,292
- Tenant pays for cable TV, electricity, gas, insurance, taxes, trash collection, water
- 12 Month Lease Term
- Assessor Parcel Number 4363-021-021
Community Details
Overview
- 350 Units
- Douglas Emmett, Llc. Association
- Low-Rise Condominium
Amenities
- Sundeck
- Steam Room
- Sauna
- Meeting Room
- Elevator
Recreation
- Community Pool
- Community Spa
Pet Policy
- Pets Allowed
Security
- 24-Hour Security
- Resident Manager or Management On Site
- Controlled Access
- Gated Community
Map
Source: The MLS
MLS Number: 25618963
- 969 Hilgard Ave Unit 1008
- 969 Hilgard Ave Unit 1002
- 969 Hilgard Ave Unit 706
- 969 Hilgard Ave Unit 1007
- 10817 Lindbrook Dr
- 10798 Weyburn Ave
- 10795 Wilshire Blvd Unit 402
- 10778 Weyburn Ave
- 10800 Wilshire Blvd Unit 1901
- 10800 Wilshire Blvd Unit 502
- 10800 Wilshire Blvd Unit 1501
- 10787 Wilshire Blvd Unit 1003
- 10790 Wilshire Blvd Unit 806
- 10790 Wilshire Blvd Unit 1603
- 10982 Roebling Ave Unit 363
- 10982 Roebling Ave Unit 367
- 10982 Roebling Ave Unit 518
- 10982 Roebling Ave Unit 434
- 10982 Roebling Ave Unit 464
- 10777 Wilshire Blvd Unit 209
- 1040 Glendon Ave Unit 2167
- 1040 Glendon Ave Unit 4145
- 1001-1040 Glendon Ave
- 944 Tiverton Ave Unit FL2-ID1209
- 944 Tiverton Ave Unit FL1-ID1219
- 1033 Hilgard Ave
- 969 Hilgard Ave Unit 1007
- 969 Hilgard Ave
- 969 Hilgard Ave Unit 609
- 933 Hilgard Ave Unit 301
- 1122 Gayley Ave Unit 302
- 10824 Lindbrook Dr
- 10833 Wilshire Blvd
- 945 Gayley Ave
- 959 Galey Ave
- 888 Hilgard Ave
- 908 Malcolm Ave
- 10800 Wilshire Blvd Unit 702
- 870 Hilgard Ave Unit FL1-ID54
- 870 Hilgard Ave
