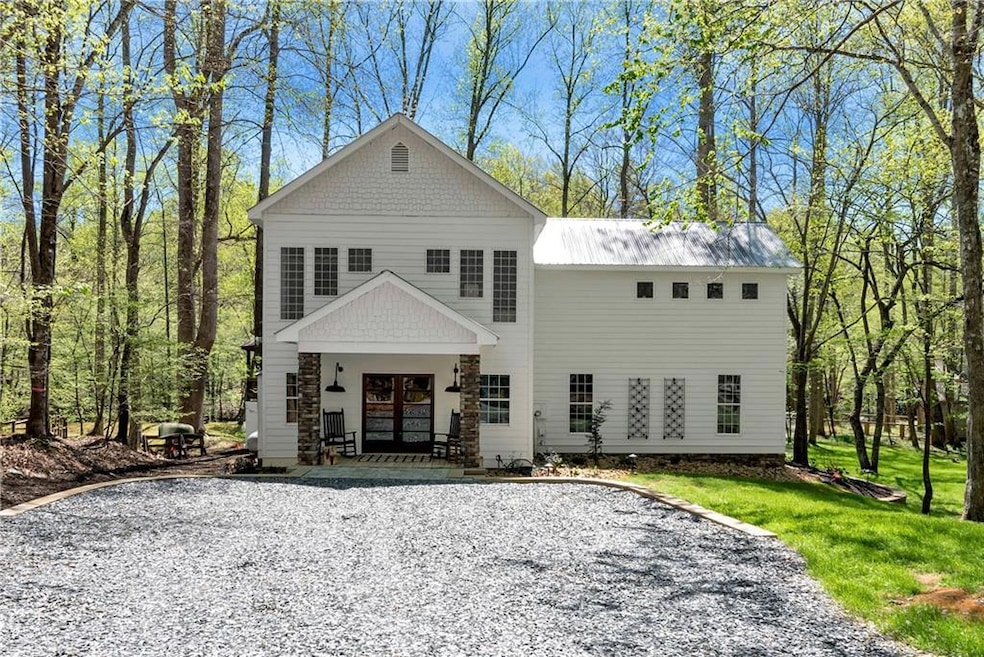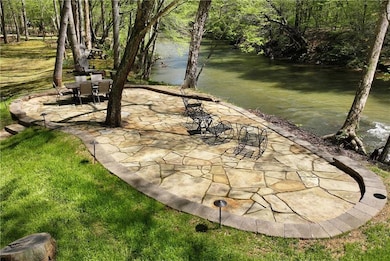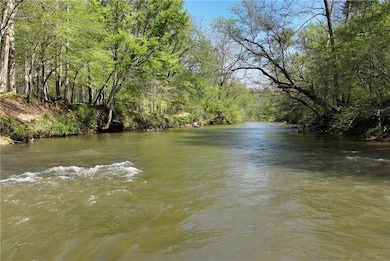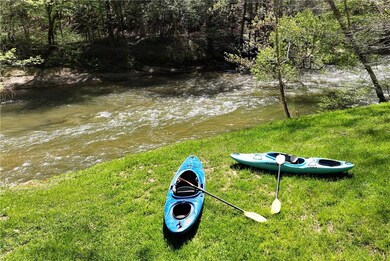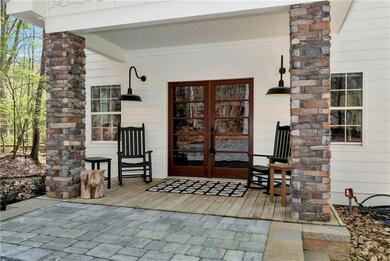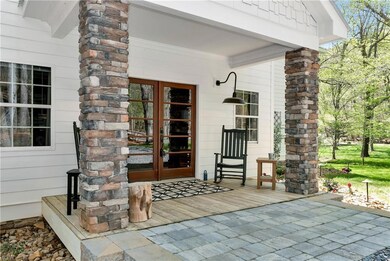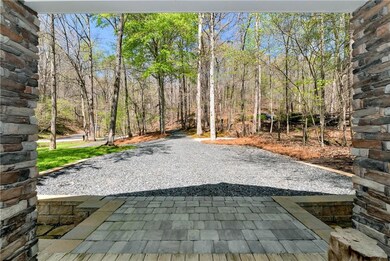Experience the ultimate in riverfront living with this stunning Chestatee River home! Wake up to the soothing sounds of flowing water and spend your days kayaking from your backyard or floating down the river on warm summer afternoons. With 110 feet of river frontage and expansive decks stretching across the back of the home, you’ll enjoy breathtaking views from almost every room. Step through double glass front doors into a warm, inviting space featuring wide plank hardwood floors and a cozy front sitting room with a beautiful stone, ventless fireplace. The spacious kitchen is designed for entertaining, with a large island, granite countertops, and a five-burner propane gas stove. The keeping room, complete with its own ventless fireplace, offers a welcoming spot for casual gatherings or morning coffee. A combined butler’s pantry, laundry, and wine storage room adds convenience and function. The open living and dining area boasts a dramatic stacked-stone ventless fireplace and floor-to-ceiling windows that flood the space with natural light and showcase the tranquil river beyond. Double doors lead to the expansive back decks — perfect for outdoor dining or simply relaxing to the sound of the water. The main floor also features an en-suite bedroom with a cozy sitting area, enhanced by a fireplace, creating a peaceful retreat. The full bath on this level includes a walk-in shower. Upstairs, you’ll find a spacious bedroom with vaulted ceilings, an en-suite bath, and a large closet. The master suite is a true sanctuary, featuring a decorative stacked-stone fireplace, a luxurious jacuzzi tub, a stone walk-in shower, and an oversized walk-in closet with built-in storage. Step out onto your private balcony to soak in the tranquil river views. Outside, the charm continues with a stone walkway leading to a serene stone patio right by the river — the piece de resistance of the property and an ideal spot to unwind. The gazebo offers a comfortable seating area with kayak storage underneath, as well as ample space for tools, lawnmowers, and other outdoor equipment — a great bonus for buyers looking for functional storage. Discover a piece of Dahlonega’s rich history with the restored gold mining sluice box, dating back to the late 1800s, found and recovered by the stream running alongside the home. The landscaped yard is meticulously maintained with a Hunter watering system and enhanced by low-voltage uplighting throughout the trees and stone pathways, creating a magical ambiance in the evenings. Just minutes from downtown Dahlonega, this home combines the best of peaceful riverfront living with easy access to shops, dining, and amenities. Interest rates as low as 4.75% available for qualified buyers.

