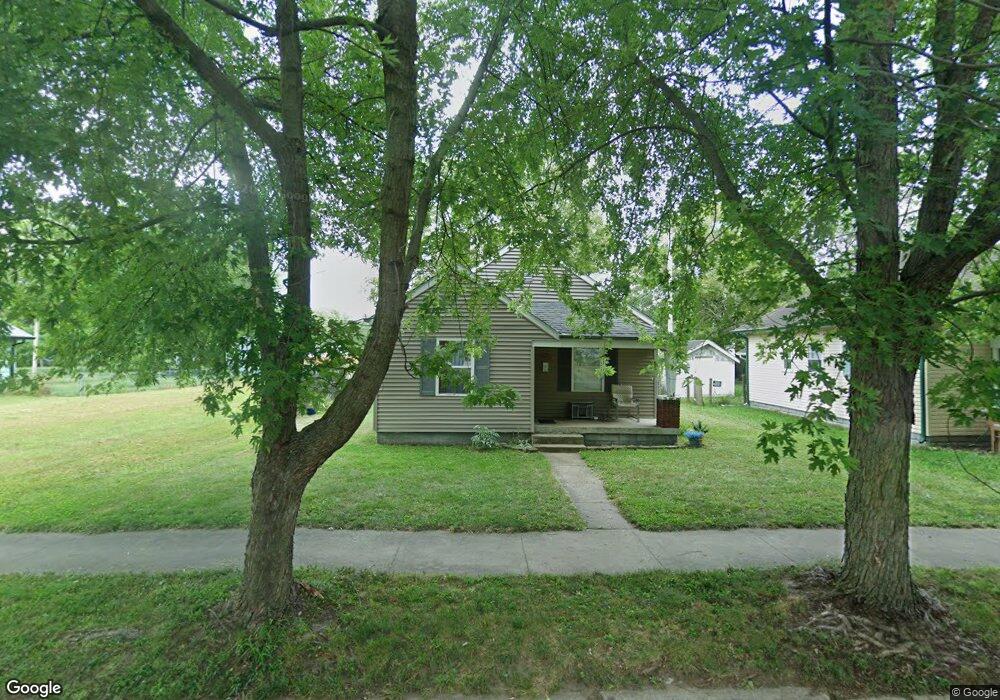1040 Iowa St Columbus, IN 47201
Estimated Value: $195,000 - $215,000
3
Beds
2
Baths
1,296
Sq Ft
$158/Sq Ft
Est. Value
About This Home
This home is located at 1040 Iowa St, Columbus, IN 47201 and is currently estimated at $204,713, approximately $157 per square foot. 1040 Iowa St is a home located in Bartholomew County with nearby schools including Lillian Schmitt Elementary School, Northside Middle School, and Columbus North High School.
Ownership History
Date
Name
Owned For
Owner Type
Purchase Details
Closed on
Jul 19, 2017
Sold by
Fleetwood Linda S
Bought by
Rhonda Fleming
Current Estimated Value
Purchase Details
Closed on
Mar 5, 2003
Sold by
Ward Linda S
Bought by
Fleetwood Linda S and Fleetwood Michael N
Create a Home Valuation Report for This Property
The Home Valuation Report is an in-depth analysis detailing your home's value as well as a comparison with similar homes in the area
Home Values in the Area
Average Home Value in this Area
Purchase History
| Date | Buyer | Sale Price | Title Company |
|---|---|---|---|
| Rhonda Fleming | $6,500 | -- | |
| Fleetwood Linda S | -- | -- |
Source: Public Records
Tax History Compared to Growth
Tax History
| Year | Tax Paid | Tax Assessment Tax Assessment Total Assessment is a certain percentage of the fair market value that is determined by local assessors to be the total taxable value of land and additions on the property. | Land | Improvement |
|---|---|---|---|---|
| 2024 | $1,886 | $169,700 | $25,600 | $144,100 |
| 2023 | $3,819 | $168,200 | $25,600 | $142,600 |
| 2022 | $531 | $20,400 | $20,400 | $0 |
| 2021 | $335 | $12,600 | $12,600 | $0 |
| 2020 | $344 | $12,600 | $12,600 | $0 |
| 2019 | $322 | $12,600 | $12,600 | $0 |
| 2018 | $320 | $12,600 | $12,600 | $0 |
| 2017 | $284 | $11,100 | $11,100 | $0 |
| 2016 | $278 | $11,100 | $11,100 | $0 |
| 2014 | $413 | $13,900 | $13,900 | $0 |
Source: Public Records
Map
Nearby Homes
- 2035 10th St
- 2100 12th St
- 1215 Iowa St
- 1302 Court St
- 1305 Court St
- 758 N Cherry St
- 813 Cottage Ave
- 1918 14th St
- 809 Hutchins Ave
- 661 Smith St
- 851 Werner Ave
- 620 Hutchins Ave
- 507 N Cherry St
- 1609 Meridian St
- 1709 Cottage Ave
- 1508 N Gladstone Ave
- 1403 16th St
- 1725 Cottage Ave
- 2515 16th St
- 2041 Mckinley Ave
- 1050 Iowa St
- 2036 10th St
- 2034 10th St
- 1060 Iowa St
- 2021 11th St
- 1023 Pennsylvania St
- 1027 Pennsylvania St
- 1017 Pennsylvania St
- 1029 Pennsylvania St
- 2031 11th St
- 1007 Pennsylvania St
- 1031 Pennsylvania St
- 1003 Pennsylvania St
- 1033 Pennsylvania St
- 2024 11th St
- 2025 10th St
- 2015 10th St
- 2101 10th St
- 1103 Pennsylvania St
- 1110 Iowa St
