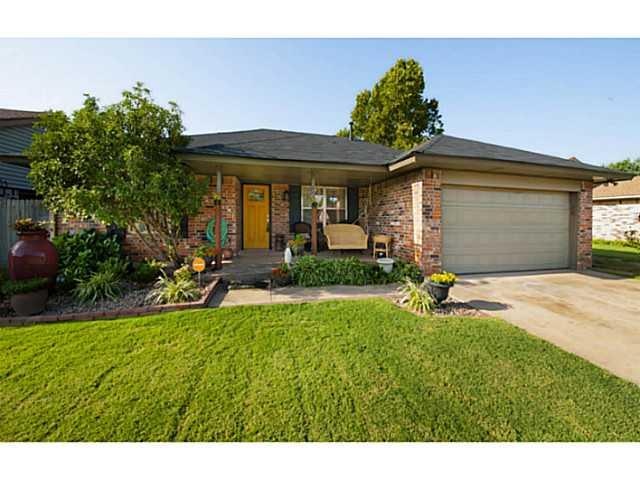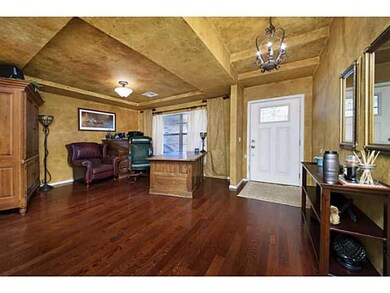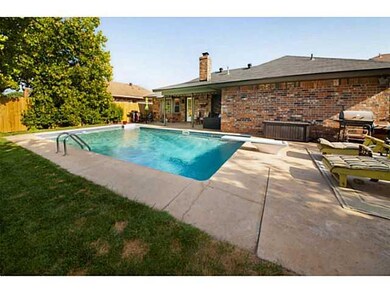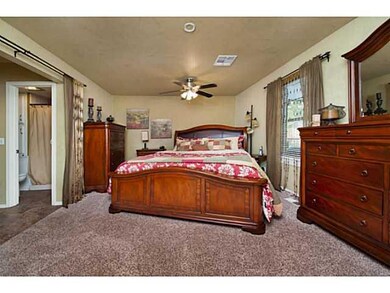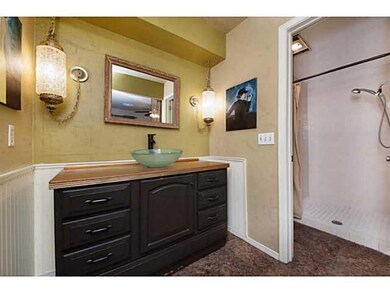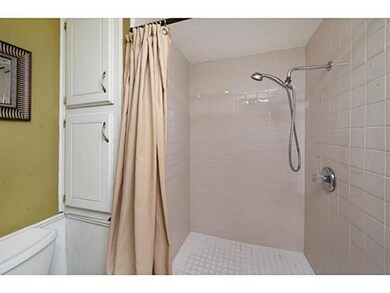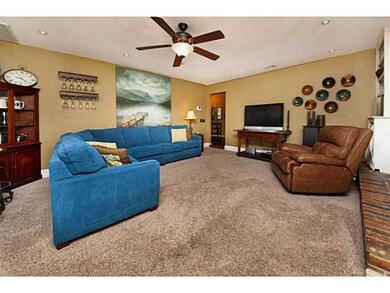
Highlights
- Traditional Architecture
- Covered patio or porch
- Interior Lot
- Skyview Elementary School Rated A-
- 2 Car Attached Garage
- 3-minute walk to Sunrise Park
About This Home
As of June 2017You Have to See This One to Believe It! This 3 Bed + Office Home Has LOTS of Upgrades-New Carpet, Paint, Doors, Remodeled Kitchen, New Water Heater, A/C, Furnace, Ducting and Ventilation System. Bathrooms Completely Remodeled, New Front & Back Doors. Exterior Has New Paint, Roof, Siding, Fence, Storage Shed, Beautiful Professional Landscaping in Both Exterior Front & Back, Pool Filter Sand Replaced & New Pool Liner.
Home Details
Home Type
- Single Family
Est. Annual Taxes
- $1,974
Year Built
- Built in 1978
Lot Details
- 6,534 Sq Ft Lot
- Wood Fence
- Interior Lot
Parking
- 2 Car Attached Garage
- Garage Door Opener
- Driveway
Home Design
- Traditional Architecture
- Brick Exterior Construction
- Slab Foundation
- Composition Roof
Interior Spaces
- 1,621 Sq Ft Home
- 1-Story Property
- Fireplace Features Masonry
Kitchen
- Electric Oven
- Electric Range
- Free-Standing Range
- Dishwasher
- Disposal
Flooring
- Carpet
- Tile
Bedrooms and Bathrooms
- 3 Bedrooms
- 2 Full Bathrooms
Outdoor Features
- Vinyl Pool
- Covered patio or porch
- Outdoor Storage
Utilities
- Central Heating and Cooling System
- Cable TV Available
Listing and Financial Details
- Legal Lot and Block 24 / 4
Ownership History
Purchase Details
Home Financials for this Owner
Home Financials are based on the most recent Mortgage that was taken out on this home.Purchase Details
Home Financials for this Owner
Home Financials are based on the most recent Mortgage that was taken out on this home.Purchase Details
Home Financials for this Owner
Home Financials are based on the most recent Mortgage that was taken out on this home.Purchase Details
Home Financials for this Owner
Home Financials are based on the most recent Mortgage that was taken out on this home.Purchase Details
Home Financials for this Owner
Home Financials are based on the most recent Mortgage that was taken out on this home.Purchase Details
Purchase Details
Purchase Details
Similar Homes in Yukon, OK
Home Values in the Area
Average Home Value in this Area
Purchase History
| Date | Type | Sale Price | Title Company |
|---|---|---|---|
| Warranty Deed | $154,000 | American Eagle Title Group | |
| Warranty Deed | $130,000 | Capitol Abstract & Title Co | |
| Warranty Deed | $122,500 | Multiple | |
| Warranty Deed | $88,125 | Stewart Abstract & Title Of | |
| Warranty Deed | $63,750 | None Available | |
| Warranty Deed | $94,000 | -- | |
| Warranty Deed | $72,000 | -- | |
| Warranty Deed | $69,000 | -- |
Mortgage History
| Date | Status | Loan Amount | Loan Type |
|---|---|---|---|
| Open | $152,793 | No Value Available | |
| Previous Owner | $114,400 | Adjustable Rate Mortgage/ARM | |
| Previous Owner | $104,000 | No Value Available | |
| Previous Owner | $110,250 | No Value Available | |
| Previous Owner | $115,192 | FHA | |
| Previous Owner | $15,602 | No Value Available | |
| Previous Owner | $76,500 | Adjustable Rate Mortgage/ARM |
Property History
| Date | Event | Price | Change | Sq Ft Price |
|---|---|---|---|---|
| 07/05/2025 07/05/25 | For Sale | $259,900 | +68.8% | $163 / Sq Ft |
| 06/12/2017 06/12/17 | Sold | $154,000 | -3.7% | $97 / Sq Ft |
| 05/08/2017 05/08/17 | Pending | -- | -- | -- |
| 03/01/2017 03/01/17 | For Sale | $159,900 | +23.0% | $100 / Sq Ft |
| 09/18/2014 09/18/14 | Sold | $130,000 | -3.7% | $80 / Sq Ft |
| 08/24/2014 08/24/14 | Pending | -- | -- | -- |
| 08/22/2014 08/22/14 | For Sale | $135,000 | -- | $83 / Sq Ft |
Tax History Compared to Growth
Tax History
| Year | Tax Paid | Tax Assessment Tax Assessment Total Assessment is a certain percentage of the fair market value that is determined by local assessors to be the total taxable value of land and additions on the property. | Land | Improvement |
|---|---|---|---|---|
| 2024 | $1,974 | $19,137 | $1,980 | $17,157 |
| 2023 | $1,974 | $18,225 | $1,980 | $16,245 |
| 2022 | $1,889 | $17,358 | $1,980 | $15,378 |
| 2021 | $1,805 | $16,531 | $1,980 | $14,551 |
| 2020 | $1,766 | $16,375 | $1,980 | $14,395 |
| 2019 | $1,687 | $15,595 | $1,980 | $13,615 |
| 2018 | $1,612 | $14,853 | $1,980 | $12,873 |
| 2017 | $1,630 | $15,024 | $1,980 | $13,044 |
| 2016 | $1,585 | $14,719 | $1,980 | $12,739 |
| 2015 | $1,438 | $13,902 | $1,980 | $11,922 |
| 2014 | $1,438 | $14,044 | $1,980 | $12,064 |
Agents Affiliated with this Home
-
sherrie madison

Seller's Agent in 2025
sherrie madison
Real Estate Connections GK LLC
(405) 819-8214
9 in this area
200 Total Sales
-
Jenny Burns

Seller's Agent in 2017
Jenny Burns
Keller Williams Central OK ED
(405) 473-4931
10 in this area
210 Total Sales
-
P
Buyer's Agent in 2017
Patricia Satepeahtaw
Eastwood Realty Group, Inc.
-
Cindy Cook

Seller's Agent in 2014
Cindy Cook
Keller Williams Central OK ED
(405) 625-6951
2 in this area
63 Total Sales
-
Brian Cook

Seller Co-Listing Agent in 2014
Brian Cook
Keller Williams Central OK ED
(405) 397-0397
2 in this area
105 Total Sales
Map
Source: MLSOK
MLS Number: 563443
APN: 090017339
- 1033 Linn Ln
- 1017 Linn Ln
- 301 S Yukon Pkwy
- 804 Royal Ln
- 110 Landmark Dr
- 102 Landmark Dr
- 106 Landmark Dr
- 723 Garden Grove
- 704 Mcconnell Dr
- 3232 Pagoda Pead Dr
- 612 Eastview Dr
- 901 Richmond St
- 616 Morningside Dr
- 1004 Ranchoak Ct
- 921 Tea Rose Dr
- 924 Regal Rd
- 1004 Majestic Ave
- 1116 River Birch Dr
- 1016 Erinova Dr
- 3424 Sagebrush Place
