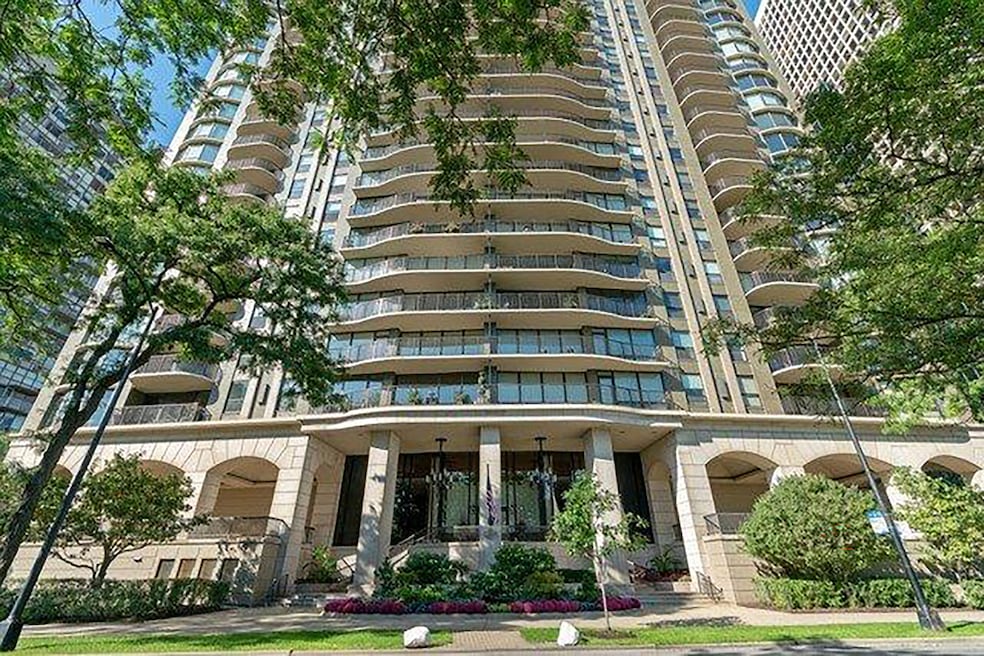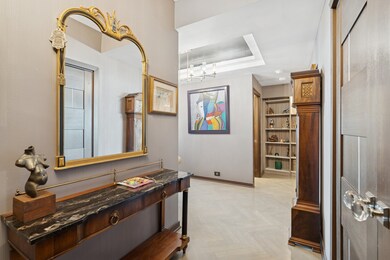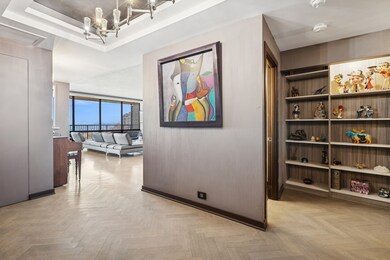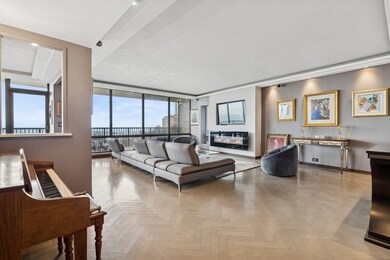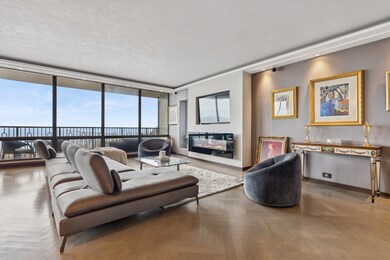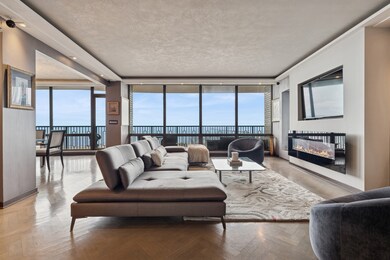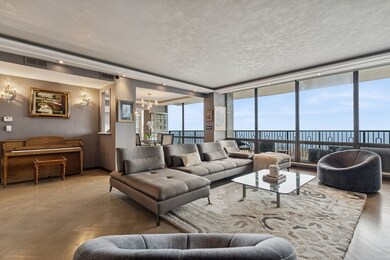The Carlyle 1040 N Lake Shore Dr Unit 7C Floor 7 Chicago, IL 60611
Gold Coast NeighborhoodEstimated payment $14,414/month
Highlights
- Doorman
- Fitness Center
- Lock-and-Leave Community
- Lincoln Park High School Rated A
- Rooftop Deck
- 2-minute walk to Lakefront Park
About This Home
EXCEPTIONAL OPPORTUNITY TO OWN A STUNNING FULL RENOVATION OF THIS SUPERB QUALITY RESIDENCE IN GOLD COAST'S MOST PRESTIGIOUS BUILDING - THE CARLYLE. ENJOY CAPTIVATING VIEWS OF LAKE MICHIGAN AND CHICAGO'S ICONIC SKYLINE FROM THIS MODERN HOME FEATURING A SPACIOUS OPEN LAYOUT ALLOWING FOR SEAMLESS ENTERTAINING, TOP OF THE LINE CUSTOM FINISHES, 3 GORGEOUS FIREPLACES, FLOOR TO CEILING WINDOWS WITH MOTORIZED WINDOW SHADES AND GLEAMING HERRINGBONE OAK HARDWOOD FLOORS THROUGHOUT. THE GRACIOUS BALCONY SPANS THE FRONT OF THE RESIDENCE WITH MESMERIZING VIEWS OF THE LAKE. FULLY EQUIPPED MODERN COPATLIFE ITALIAN CUSTOM KITCHEN WITH QUARTZ COUNTERS AND TOP OF THE LINE APPLIANCES IS OPEN TO DINING/LIVING ROOM WITH BREAKFAST BAR. GLORIOUS PRIMARY SUITE WITH A STUNNING ALL WHITE SPA BATH WITH DUAL SINKS, HEATED FLOORS, STAND-ALONE TUB, SEPARATE WATER CLOSET WITH A BIDET AND AN OVERSIZED STEAM SHOWER. ENORMOUS WALK-IN CLOSET AND ACCESS TO WESTERN BALCONY WHERE YOU CAN ENJOY BEAUTIFUL SUNSETS AND EXCITING CITY SCAPE. THERE ARE TWO ADDITIONAL LARGE EN-SUITE BEDROOMS WITH BEAUTIFULLY FINISHED BATHS. THOUGHTFULLY REDESIGNED LAUNDRY ROOM WITH EXTENSIVE STORAGE SOLUTIONS. THE CARLYLE IS A PRESTIGIOUS AND LUXURIOUS CONVENIENTLY LOCATED FULL AMENITY BUILDING STEPS TO MICHIGAN AVENUE, SHOPPING, AND ENTERTAINMENT OFFERING IMPECCABLE WHITE GLOVE SERVICE, 24 HOUR ATTENTIVE DOOR STAFF/SECURITY, ON-SITE MANAGEMENT, VALET PARKING & A LARGE STORAGE UNIT. MODERNIZED SOPHISTICATED COMMON AREAS FEATURING ROOF TOP SUNDECK WITH GRILLS AND OUTDOOR SEATING, EXERCISE ROOM, INDOOR LAP POOL AND A GRAND BALLROOM.
Listing Agent
Jameson Sotheby's Intl Realty Brokerage Phone: (312) 952-5650 License #475126668 Listed on: 04/15/2025

Co-Listing Agent
Jameson Sotheby's Intl Realty Brokerage Phone: (312) 952-5650 License #475209299
Property Details
Home Type
- Condominium
Est. Annual Taxes
- $24,607
Year Built
- Built in 1964 | Remodeled in 2013
HOA Fees
- $2,931 Monthly HOA Fees
Parking
- 1 Car Garage
- Parking Included in Price
Home Design
- Entry on the 7th floor
- Brick Exterior Construction
Interior Spaces
- 3,050 Sq Ft Home
- Built-In Features
- Electric Fireplace
- Window Screens
- Entrance Foyer
- Family Room with Fireplace
- 3 Fireplaces
- Living Room with Fireplace
- Dining Room
- Storage
- Gallery
- Wood Flooring
Kitchen
- Double Oven
- Microwave
- High End Refrigerator
- Dishwasher
- Wine Refrigerator
- Stainless Steel Appliances
Bedrooms and Bathrooms
- 3 Bedrooms
- 3 Potential Bedrooms
- Fireplace in Primary Bedroom
- Walk-In Closet
- Bidet
- Dual Sinks
- Soaking Tub
- Steam Shower
- Separate Shower
Laundry
- Laundry Room
- Dryer
- Washer
- Sink Near Laundry
Accessible Home Design
- Accessibility Features
- No Interior Steps
- Level Entry For Accessibility
- Vehicle Transfer Area
Outdoor Features
- Rooftop Deck
- Outdoor Grill
Utilities
- Zoned Heating and Cooling
- Radiant Heating System
- Lake Michigan Water
- Cable TV Available
Community Details
Overview
- Association fees include water, insurance, security, doorman, exercise facilities, pool, exterior maintenance, lawn care, scavenger, snow removal
- 130 Units
- Nancy Drogosz Association, Phone Number (312) 944-3484
- High-Rise Condominium
- Property managed by First Service Residential
- Lock-and-Leave Community
- 39-Story Property
Amenities
- Doorman
- Sundeck
- Party Room
- Coin Laundry
- Elevator
- Service Elevator
- Package Room
- Community Storage Space
Recreation
- Bike Trail
Pet Policy
- No Pets Allowed
Security
- Resident Manager or Management On Site
Map
About The Carlyle
Home Values in the Area
Average Home Value in this Area
Tax History
| Year | Tax Paid | Tax Assessment Tax Assessment Total Assessment is a certain percentage of the fair market value that is determined by local assessors to be the total taxable value of land and additions on the property. | Land | Improvement |
|---|---|---|---|---|
| 2024 | $22,748 | $122,479 | $6,153 | $116,326 |
| 2023 | $22,176 | $107,815 | $4,954 | $102,861 |
| 2022 | $22,176 | $107,815 | $4,954 | $102,861 |
| 2021 | $27,583 | $137,169 | $4,954 | $132,215 |
| 2020 | $24,235 | $108,788 | $3,467 | $105,321 |
| 2019 | $23,718 | $118,052 | $3,467 | $114,585 |
| 2018 | $23,319 | $118,052 | $3,467 | $114,585 |
| 2017 | $26,030 | $120,918 | $2,774 | $118,144 |
| 2016 | $24,218 | $120,918 | $2,774 | $118,144 |
| 2015 | $22,158 | $120,918 | $2,774 | $118,144 |
| 2014 | $19,430 | $104,723 | $2,229 | $102,494 |
| 2013 | $20,032 | $110,144 | $2,229 | $107,915 |
Property History
| Date | Event | Price | List to Sale | Price per Sq Ft | Prior Sale |
|---|---|---|---|---|---|
| 04/15/2025 04/15/25 | For Sale | $1,795,000 | +71.0% | $589 / Sq Ft | |
| 07/10/2013 07/10/13 | Sold | $1,050,000 | -16.0% | $344 / Sq Ft | View Prior Sale |
| 04/22/2013 04/22/13 | Pending | -- | -- | -- | |
| 02/28/2013 02/28/13 | Price Changed | $1,250,000 | -7.4% | $410 / Sq Ft | |
| 02/04/2013 02/04/13 | Price Changed | $1,350,000 | -3.5% | $443 / Sq Ft | |
| 11/27/2012 11/27/12 | For Sale | $1,399,000 | -- | $459 / Sq Ft |
Purchase History
| Date | Type | Sale Price | Title Company |
|---|---|---|---|
| Deed | -- | None Available | |
| Trustee Deed | $1,050,000 | Chicago Title Insurance Comp | |
| Interfamily Deed Transfer | -- | -- |
Source: Midwest Real Estate Data (MRED)
MLS Number: 12326611
APN: 17-03-202-061-1015
- 1040 N Lake Shore Dr Unit 4C
- 1040 N Lake Shore Dr Unit 17D
- 1040 N Lake Shore Dr Unit 26B
- 1040 N Lake Shore Dr Unit 31A
- 1040 N Lake Shore Dr Unit 7B
- 1040 N Lake Shore Dr Unit 29B
- 1040 N Lake Shore Dr Unit 8B
- 1000 N Lake Shore Dr Unit 1008
- 1000 N Lake Shore Dr Unit 1007
- 1000 N Lake Shore Dr Unit 2302
- 1000 N Lake Shore Dr Unit 604
- 1000 N Lake Shore Dr Unit 804
- 100 E Bellevue Place Unit 5E
- 1100 N Lake Shore Dr Unit 11B
- 1100 N Lake Shore Dr Unit 33A
- 1000 N Lake Shore Plaza Unit 13A
- 1000 N Lake Shore Plaza Unit 49A
- 1120 N Lake Shore Dr Unit 18CD
- 1110 N Lake Shore Dr Unit 3N
- 1120 N Lake Shore Dr Unit 15A
- 129 E Bellevue Place Unit 803
- 1110 N Lake Shore Dr Unit 3N
- 950 N Michigan Ave Unit 4003
- 40 E Oak St
- 40 E Cedar St Unit 15E
- 100 E Walton Place Unit 14A
- 1150 N Lake Shore Dr Unit 12F
- 1028 N Rush St Unit 2602
- 110 E Delaware Place Unit 2003
- 110 E Delaware Place Unit 1201
- 22 E Elm St Unit ID1364276P
- 22 E Elm St Unit PH
- 18 E Elm St
- 65 E Scott St
- 1030 N State St Unit 5B
- 24 E Chestnut St
- 40 E Delaware Place
- 54 E Chestnut St
- 175 E Delaware Place Unit 6015
- 175 E Delaware Place Unit 4603
